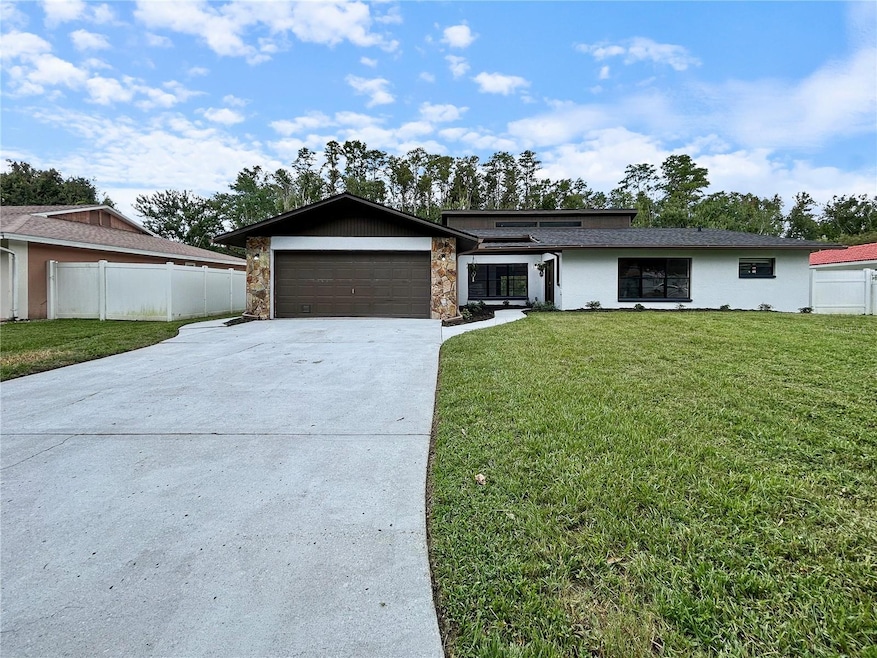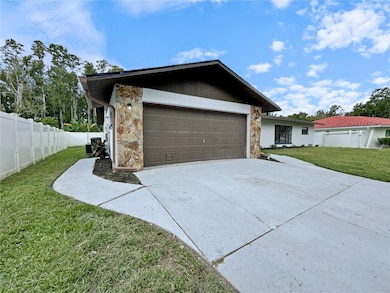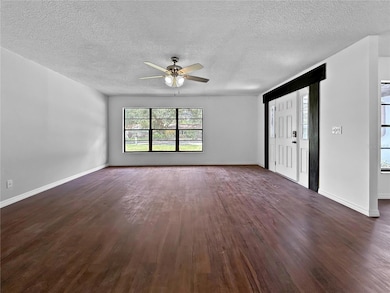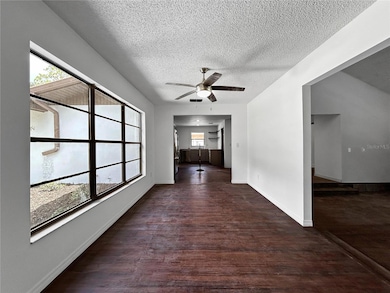Estimated payment $2,787/month
Highlights
- In Ground Pool
- View of Trees or Woods
- Deck
- Cypress Creek Middle Rated A-
- Open Floorplan
- Living Room with Fireplace
About This Home
This Estate on Debbie Lane offers a spacious, low-maintenance home with a private, lush green backyard, pool, and no monthly HOA obligations—ideal for value-minded families. Its location combines peace and privacy with ease of access to retail and recreation. With a large and well-equipped interior layout plus recent major updates, the home is move-in ready and positioned in a highly desirable zone near both suburban amenities and Tampa cultural destinations.
Listing Agent
FLAT FEE MLS REALTY Brokerage Phone: 813-642-6030 License #3389117 Listed on: 08/01/2025
Home Details
Home Type
- Single Family
Est. Annual Taxes
- $4,149
Year Built
- Built in 1980
Lot Details
- 10,440 Sq Ft Lot
- Northwest Facing Home
- Fenced
- Mature Landscaping
- Oversized Lot
- Property is zoned R3
Parking
- 2 Car Attached Garage
- Parking Pad
- Garage Door Opener
- Driveway
Home Design
- Slab Foundation
- Shingle Roof
- Stucco
Interior Spaces
- 2,478 Sq Ft Home
- 1-Story Property
- Open Floorplan
- High Ceiling
- Ceiling Fan
- Gas Fireplace
- Blinds
- Sliding Doors
- Family Room Off Kitchen
- Living Room with Fireplace
- Vinyl Flooring
- Views of Woods
- Attic Fan
- Laundry Room
Kitchen
- Range Hood
- Freezer
- Dishwasher
- Solid Surface Countertops
- Solid Wood Cabinet
- Trash Compactor
Bedrooms and Bathrooms
- 4 Bedrooms
Pool
- In Ground Pool
- Pool Sweep
- Pool Lighting
Outdoor Features
- Deck
- Patio
- Outdoor Grill
- Rain Gutters
Utilities
- Central Heating and Cooling System
- Water Filtration System
- Electric Water Heater
Community Details
- No Home Owners Association
- Tampa Downs Heights Subdivision
Listing and Financial Details
- Visit Down Payment Resource Website
- Tax Lot 226
- Assessor Parcel Number 19-26-14-0050-00000-2260
Map
Home Values in the Area
Average Home Value in this Area
Tax History
| Year | Tax Paid | Tax Assessment Tax Assessment Total Assessment is a certain percentage of the fair market value that is determined by local assessors to be the total taxable value of land and additions on the property. | Land | Improvement |
|---|---|---|---|---|
| 2026 | $4,149 | $373,919 | $59,927 | $313,992 |
| 2025 | $4,149 | $373,919 | $59,927 | $313,992 |
| 2024 | $4,149 | $266,830 | -- | -- |
| 2023 | $3,999 | $259,060 | $0 | $0 |
| 2022 | $3,603 | $251,520 | $0 | $0 |
| 2021 | $3,537 | $244,197 | $32,454 | $211,743 |
| 2020 | $3,501 | $201,614 | $21,476 | $180,138 |
| 2019 | $3,490 | $199,229 | $21,476 | $177,753 |
| 2018 | $1,353 | $110,155 | $0 | $0 |
| 2017 | $1,341 | $110,155 | $0 | $0 |
| 2016 | $1,286 | $105,670 | $0 | $0 |
| 2015 | $1,296 | $104,935 | $0 | $0 |
| 2014 | $1,263 | $113,348 | $18,341 | $95,007 |
Property History
| Date | Event | Price | List to Sale | Price per Sq Ft | Prior Sale |
|---|---|---|---|---|---|
| 01/23/2026 01/23/26 | Price Changed | $470,000 | -2.1% | $190 / Sq Ft | |
| 12/10/2025 12/10/25 | Price Changed | $480,000 | -1.0% | $194 / Sq Ft | |
| 11/04/2025 11/04/25 | Price Changed | $485,000 | -3.0% | $196 / Sq Ft | |
| 09/10/2025 09/10/25 | Price Changed | $499,999 | -2.9% | $202 / Sq Ft | |
| 08/01/2025 08/01/25 | For Sale | $515,000 | +107.7% | $208 / Sq Ft | |
| 03/12/2020 03/12/20 | Sold | $248,000 | -0.8% | $100 / Sq Ft | View Prior Sale |
| 02/08/2020 02/08/20 | Pending | -- | -- | -- | |
| 01/28/2020 01/28/20 | Price Changed | $249,900 | -10.7% | $101 / Sq Ft | |
| 11/07/2019 11/07/19 | Price Changed | $279,900 | -6.7% | $113 / Sq Ft | |
| 09/23/2019 09/23/19 | For Sale | $300,000 | -- | $121 / Sq Ft |
Purchase History
| Date | Type | Sale Price | Title Company |
|---|---|---|---|
| Warranty Deed | $220,000 | Peer Title | |
| Warranty Deed | $220,000 | Peer Title | |
| Warranty Deed | $248,000 | Majesty Ttl Svcs A Div Of La | |
| Interfamily Deed Transfer | -- | Attorney | |
| Interfamily Deed Transfer | -- | None Available | |
| Deed | $100 | -- |
Mortgage History
| Date | Status | Loan Amount | Loan Type |
|---|---|---|---|
| Open | $324,000 | Construction | |
| Closed | $324,000 | Construction | |
| Previous Owner | $248,000 | New Conventional |
Source: Stellar MLS
MLS Number: TB8412583
APN: 14-26-19-0050-00000-2260
- 26843 Roseann Place
- 0 Steel Dust Ln
- 4967 Steel Dust Ln Unit B
- 27211 Liriope Ct
- 27001 Arrowbrook Way
- 4407 Scarlet Loop
- 26210 Corkwood Ct
- 4527 Scarlet Loop
- 4307 Rustic Pine Place
- 3914 Silverlake Way
- 3912 Silverlake Way
- 4544 Vermillion Sky Dr
- 4338 Cloud Hopper Way
- 4602 Winding River Way
- 26249 Sword Dancer Dr
- 5345 Bold Venture Place
- 25993 Woven Wicker Bend
- 3641 Fawnmist Dr
- 26940 Juniper Bay Dr
- 5101 Chipotle Ln
- 26821 Roseann Place
- 26740 Magnolia Blvd
- 4639 Birdsong Blvd Unit 2
- 26915 Magnolia Blvd
- 26675 Player's Cir
- 4840 Windingbrook Trail
- 5100 Windingbrook Trail
- 4522 Scarlet Loop
- 4392 Vermillion Sky Dr
- 4434 Cobalt Brook Blvd
- 5225 Villagebrook Dr Unit 1C
- 25967 Woven Wicker Bend
- 26082 Woven Wicker Bend
- 5291 Post Oak Blvd
- 25993 Woven Wicker Bend
- 5051 Cactus Needle Ln
- 27515 Desert Willow Way
- 4802 Woodmere Rd
- 4344 Silver Falls Dr
- 27745 Chestnut Lake Blvd







