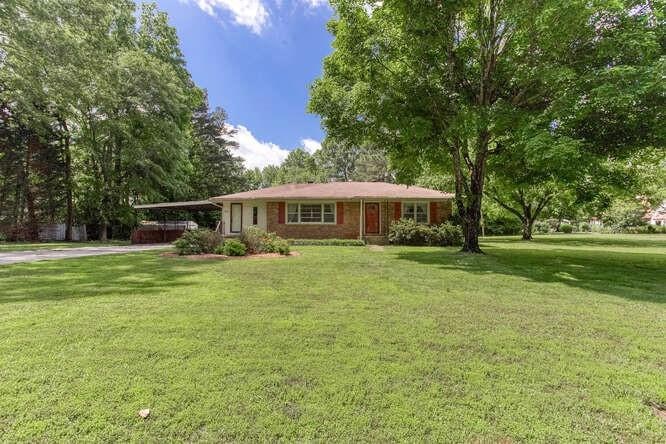4545 Gaydon Rd Powder Springs, GA 30127
Estimated payment $2,032/month
Total Views
10,204
3
Beds
1
Bath
1,330
Sq Ft
$282
Price per Sq Ft
Highlights
- Barn
- View of Trees or Woods
- Deck
- In Ground Pool
- 1.6 Acre Lot
- Ranch Style House
About This Home
When pulling into the driveway, it feels like you just got home! Be sure to come see this 3 sided brick home nestled on a gorgeous 1.6 acre lot in desirable West Cobb. included with this property is a large in ground pool (19ft x 36ft), a handy workshop outbuilding (9ft x 20ft) and a CIRCA 1900 majestic barn (30ft x 40ft) setting in the middle of an open field scattered with mature pecan trees and other hardwoods. It's a must see to appreciate
Home Details
Home Type
- Single Family
Est. Annual Taxes
- $403
Year Built
- Built in 1975
Lot Details
- 1.6 Acre Lot
- Lot Dimensions are 143x360x50x180x260x41x201
- Property fronts a county road
- Back Yard Fenced
- Chain Link Fence
- Level Lot
Property Views
- Woods
- Pool
Home Design
- Ranch Style House
- Block Foundation
- Composition Roof
- Vinyl Siding
- Three Sided Brick Exterior Elevation
Interior Spaces
- 1,330 Sq Ft Home
- Bookcases
- Family Room
- Living Room
- Formal Dining Room
- Crawl Space
- Storm Windows
Kitchen
- Gas Oven
- Microwave
- Dishwasher
- White Kitchen Cabinets
Flooring
- Carpet
- Laminate
- Tile
Bedrooms and Bathrooms
- 3 Main Level Bedrooms
- 1 Full Bathroom
- Shower Only
Laundry
- Laundry Room
- Laundry on main level
Parking
- 2 Parking Spaces
- 2 Carport Spaces
- Parking Accessed On Kitchen Level
- Driveway Level
Pool
- In Ground Pool
- Vinyl Pool
- Fence Around Pool
Outdoor Features
- Deck
- Separate Outdoor Workshop
- Shed
Schools
- Varner Elementary School
- Tapp Middle School
- Mceachern High School
Farming
- Barn
Utilities
- Forced Air Heating and Cooling System
- 220 Volts
- 110 Volts
- Gas Water Heater
- Septic Tank
- Phone Available
- Cable TV Available
Listing and Financial Details
- Assessor Parcel Number 19053100140
Map
Create a Home Valuation Report for This Property
The Home Valuation Report is an in-depth analysis detailing your home's value as well as a comparison with similar homes in the area
Home Values in the Area
Average Home Value in this Area
Tax History
| Year | Tax Paid | Tax Assessment Tax Assessment Total Assessment is a certain percentage of the fair market value that is determined by local assessors to be the total taxable value of land and additions on the property. | Land | Improvement |
|---|---|---|---|---|
| 2024 | $403 | $109,144 | $62,720 | $46,424 |
| 2023 | $158 | $92,692 | $54,400 | $38,292 |
| 2022 | $299 | $74,600 | $42,240 | $32,360 |
| 2021 | $299 | $74,600 | $42,240 | $32,360 |
| 2020 | $259 | $61,160 | $28,800 | $32,360 |
| 2019 | $259 | $61,160 | $28,800 | $32,360 |
| 2018 | $238 | $54,064 | $24,320 | $29,744 |
| 2017 | $213 | $54,064 | $24,320 | $29,744 |
| 2016 | $188 | $45,744 | $16,000 | $29,744 |
| 2015 | $200 | $45,744 | $16,000 | $29,744 |
| 2014 | $201 | $45,176 | $0 | $0 |
Source: Public Records
Property History
| Date | Event | Price | Change | Sq Ft Price |
|---|---|---|---|---|
| 08/03/2025 08/03/25 | Price Changed | $375,000 | -2.6% | $282 / Sq Ft |
| 06/30/2025 06/30/25 | Price Changed | $385,000 | -2.5% | $289 / Sq Ft |
| 05/27/2025 05/27/25 | Price Changed | $395,000 | -7.1% | $297 / Sq Ft |
| 05/22/2025 05/22/25 | For Sale | $425,000 | -- | $320 / Sq Ft |
Source: First Multiple Listing Service (FMLS)
Source: First Multiple Listing Service (FMLS)
MLS Number: 7583841
APN: 19-0531-0-014-0
Nearby Homes
- 4625 Gaydon Rd
- 2337 Old Lost Mountain Rd
- 4350 Gaydon Rd
- Payton III Plan at Springside Reserve - Farmhouse Series
- Monroe Plan at Springside Reserve - Farmhouse Series
- Huntington Plan at Springside Reserve - Farmhouse Series
- Benjamin II Plan at Springside Reserve - Farmhouse Series
- Richard II Plan at Springside Reserve - Farmhouse Series
- Somerset III Plan at Springside Reserve - Farmhouse Series
- Reynold Plan at Springside Reserve - Farmhouse Series
- Alexander Plan at Springside Reserve - Farmhouse Series
- 2526 New MacLand Rd
- 2159 Belmont Trace
- 2660 Bateman St SW
- 2223 Noelle Place
- 2441 Noelle Ln
- 2838 Menton Rd SW
- 2728 Warm Season Dr
- 0 Moon Rd Unit 10578474
- 0 Moon Rd Unit 7396450
- 4150 Mcbride Dr
- 4516 Rushing Wind Ct
- 2295 Clonts Ct
- 4218 Carlos Ct
- 1886 Harmony Rd
- 3901 Old Villa Ct
- 2523 Florence Rd
- 3750 Thackary Dr
- 4825 W McEachern Woods Dr
- 3381 Lochness Ln
- 4516 Legend Hollow Ln
- 4547 Aladdin Ct
- 4864 Country Cove Way
- 3349 Mooring Dr
- 4972 Hopeland Dr
- 4960 Hopeland Dr
- 1380 Paddocks Way
- 5181 St Claire Place
- 5491 Quarters Way
- 3330 Dogwood Dr







