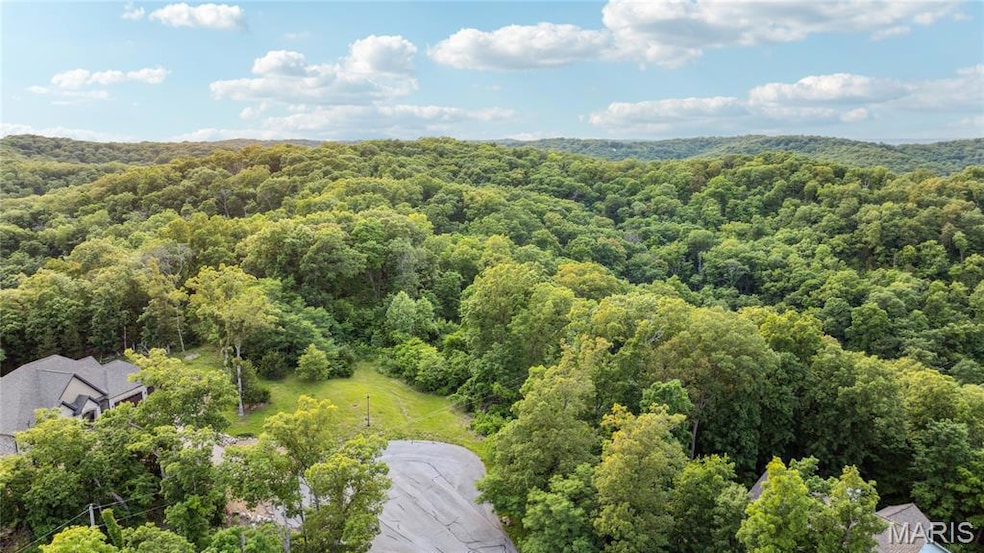
4545 Killdeer Dr Augusta, MO 63332
Estimated payment $899/month
Highlights
- Fishing
- Heavily Wooded Lot
- Clubhouse
- Gated Community
- Community Lake
- Community Pool
About This Lot
Discover a rare opportunity to own a premier 1.97-acre lot perched at one of the highest elevations in the Augusta Shores community—offering breathtaking views, enhanced privacy, and exceptional potential for a custom dream home. This expansive homesite combines space, serenity, and scenic beauty in one of Missouri Wine Country’s most sought-after gated communities. Augusta Shores is a private, amenity-rich neighborhood nestled along the bluffs of the Missouri River and surrounded by Katy Trail State Park. Residents enjoy three fully stocked fishing lakes, perfect for quiet mornings or weekend recreation. Dive into leisure at the community pool, host gatherings at the inviting clubhouse, or stay active on the tennis and pickleball courts. For nature lovers, explore miles of wooded hiking trails woven throughout the community’s lush landscape. Whether you're looking to build a permanent residence or a weekend escape, this property offers the lifestyle, space, and setting to make it extraordinary. Utilities are available at the lot line, and the gated entrance ensures privacy and peace of mind year-round. There is also fiber-optic available. Come build your legacy at 4545 Killdeer Drive—where luxury meets the outdoors, and the view is always better from the top.
Property Details
Property Type
- Land
Est. Annual Taxes
- $815
Lot Details
- 1.97 Acre Lot
- Cul-De-Sac
- Level Lot
- Open Lot
- Heavily Wooded Lot
- Possible uses of the property include Residential, Residential Lots
HOA Fees
- $167 Monthly HOA Fees
Schools
- Augusta Elem. Elementary School
- Washington Middle School
- Washington High School
Utilities
- Underground Utilities
- Cable TV Available
Listing and Financial Details
- Assessor Parcel Number 1-0015-7981-00-0035.0000000
Community Details
Overview
- Association fees include clubhouse, maintenance parking/roads, common area maintenance, pool, recreational facilities
- Augusta Shores Owners Association
- Community Lake
Amenities
- Common Area
- Clubhouse
Recreation
- Tennis Courts
- Recreation Facilities
- Community Pool
- Fishing
- Trails
Security
- Gated Community
Map
Tax History
| Year | Tax Paid | Tax Assessment Tax Assessment Total Assessment is a certain percentage of the fair market value that is determined by local assessors to be the total taxable value of land and additions on the property. | Land | Improvement |
|---|---|---|---|---|
| 2025 | $815 | $14,962 | -- | -- |
| 2023 | $816 | $14,250 | -- | -- |
| 2022 | $817 | $14,250 | $0 | $0 |
Property History
| Date | Event | Price | List to Sale | Price per Sq Ft | Prior Sale |
|---|---|---|---|---|---|
| 06/07/2025 06/07/25 | For Sale | $125,000 | +59.2% | -- | |
| 07/09/2021 07/09/21 | Sold | -- | -- | -- | View Prior Sale |
| 06/15/2021 06/15/21 | Pending | -- | -- | -- | |
| 05/11/2021 05/11/21 | Price Changed | $78,500 | -17.4% | -- | |
| 04/06/2021 04/06/21 | For Sale | $95,000 | -- | -- |
Purchase History
| Date | Type | Sale Price | Title Company |
|---|---|---|---|
| Warranty Deed | -- | None Available | |
| Warranty Deed | $65,000 | -- |
About the Listing Agent

Angie Harness Consulting LLC is on a mission to revolutionize the Real Estate industry, making it easier and more accessible for all. Our experienced team works hard to make sure our clients receive an exceptional experience from start to finish. From her years spent in service-oriented industries, bar management, and as a counselor at a residential treatment facility for troubled youth – Angie has unique insight into helping buyers and sellers navigate through their transactions with
Angie's Other Listings
Source: MARIS MLS
MLS Number: MIS25030817
APN: 1-0015-7981-00-0035.0000000
- 4495 Kingfisher Ct
- 4413 Arrowhead Ridge Ln
- 600 N High Post Rd
- S Highway 94
- 5548 Chestnut St
- 5549 Main St
- 0 Hwy T Unit 20429832
- 788 Village View Cir
- 678 Saint Albans Spring Rd
- 841 Lakeway Dr
- 801 Lakeway Dr
- 0 Defiance Rd Unit 22755774
- 380 Merlot Ln
- 208 Merlot Ln
- 0 Little Tavern Rd Unit MIS26003865
- 1339 Wings Rd
- 1018 Lakeway
- 310 Lake Labadie Dr
- 2461 Highway F
- 2934 S Highway 94
- 1235 Wild Horse Creek Rd
- 155 Summit Valley Loop
- 2615 Lisa Ln
- 619 Palisades Dr
- 1517 W Pacific St
- 5333 Spaunhorst Farm Rd Unit One
- 2606 Walnut Ave
- 403 Frank St
- 2337 Sandalwood Creek Ct Unit D
- 17052 Sandalwood Creek Dr Unit E
- 537 Apple Orchard Ln
- 1000 Watermark Dr
- 1 Southernside Ln
- 16530 Victoria Crossing Dr Unit L
- 323 Trailhead Way
- 424 Country Stone Dr
- 1017 Don Ave
- 700 Mallards Way
- 100 Winghaven Pointe Dr
- 614 Prairiegate Ct






