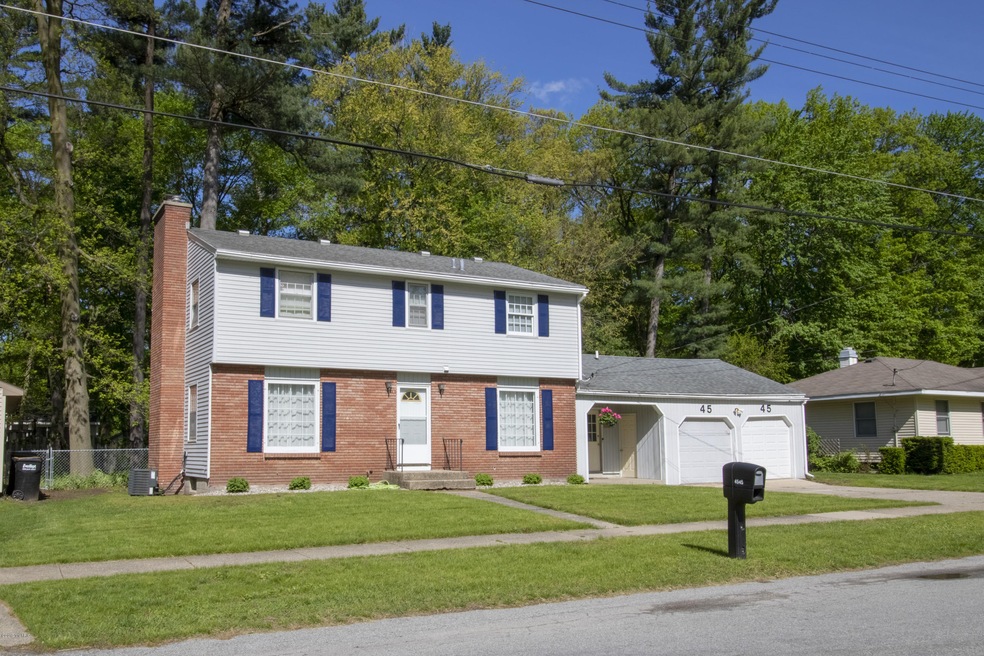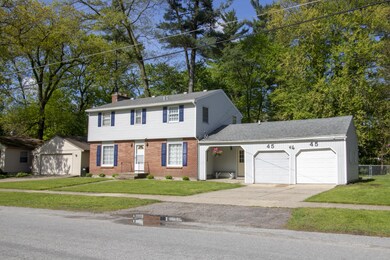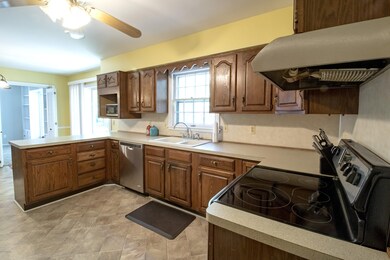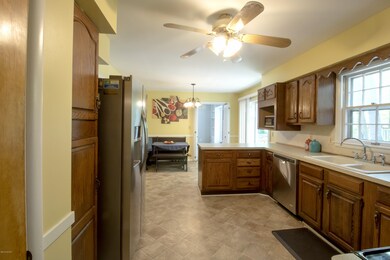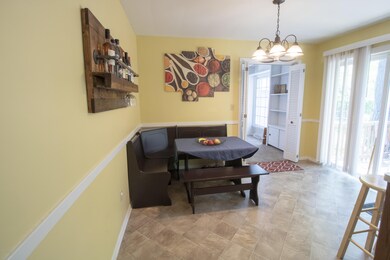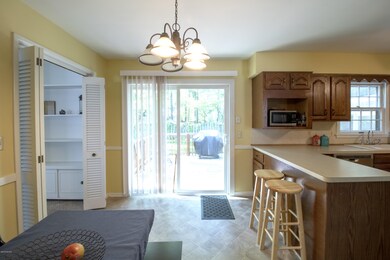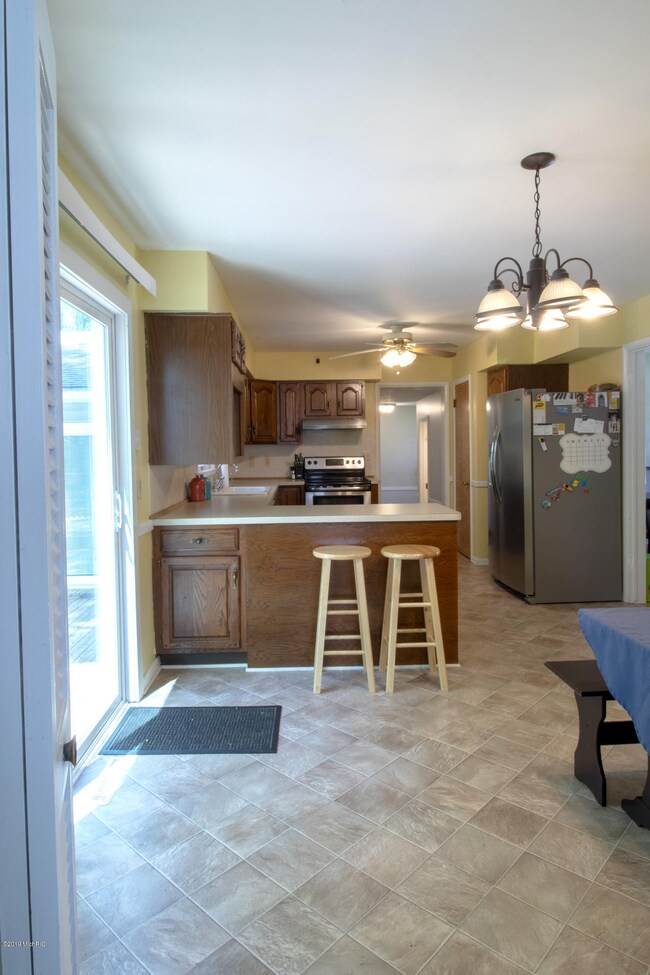
4545 Marshall Ave SE Grand Rapids, MI 49508
Mapleview NeighborhoodHighlights
- Deck
- Traditional Architecture
- 2 Car Attached Garage
- East Kentwood High School Rated A-
- Mud Room
- Eat-In Kitchen
About This Home
As of July 2019Welcome to this beautiful, well cared for spacious 2 story home. The main floor has a living room and large family room, one full and one half bath. The kitchen has an eating area for everyday use and a formal dining room for larger occasions. The second floor master bedroom has a walk-in closet with another smaller closet attached. Across from the master is a full bathroom, and down the hall is an additional two bedrooms. This home has updated paint, and the family room has been completely renovated with new windows, sliding door, and an electric fireplace.
Last Agent to Sell the Property
616 Realty LLC License #6501417597 Listed on: 05/31/2019

Home Details
Home Type
- Single Family
Est. Annual Taxes
- $3,143
Year Built
- Built in 1960
Lot Details
- 8,549 Sq Ft Lot
- Lot Dimensions are 83x103
- Back Yard Fenced
Parking
- 2 Car Attached Garage
- Garage Door Opener
Home Design
- Traditional Architecture
- Brick Exterior Construction
- Composition Roof
- Vinyl Siding
Interior Spaces
- 2,325 Sq Ft Home
- 2-Story Property
- Ceiling Fan
- Wood Burning Fireplace
- Mud Room
- Living Room with Fireplace
- Basement Fills Entire Space Under The House
Kitchen
- Eat-In Kitchen
- Range
- Dishwasher
- Snack Bar or Counter
Bedrooms and Bathrooms
- 3 Bedrooms
Laundry
- Dryer
- Washer
Outdoor Features
- Deck
Utilities
- Forced Air Heating and Cooling System
- Heating System Uses Natural Gas
- Natural Gas Water Heater
Ownership History
Purchase Details
Home Financials for this Owner
Home Financials are based on the most recent Mortgage that was taken out on this home.Purchase Details
Home Financials for this Owner
Home Financials are based on the most recent Mortgage that was taken out on this home.Purchase Details
Purchase Details
Home Financials for this Owner
Home Financials are based on the most recent Mortgage that was taken out on this home.Similar Homes in Grand Rapids, MI
Home Values in the Area
Average Home Value in this Area
Purchase History
| Date | Type | Sale Price | Title Company |
|---|---|---|---|
| Warranty Deed | $205,500 | 616 Title Agency Of Mi Llc | |
| Deed | $140,000 | Attorney | |
| Sheriffs Deed | $60,494 | None Available | |
| Warranty Deed | $155,500 | -- |
Mortgage History
| Date | Status | Loan Amount | Loan Type |
|---|---|---|---|
| Open | $166,500 | New Conventional | |
| Closed | $164,400 | New Conventional | |
| Previous Owner | $143,010 | VA | |
| Previous Owner | $131,800 | New Conventional | |
| Previous Owner | $24,750 | Credit Line Revolving | |
| Previous Owner | $153,097 | FHA | |
| Previous Owner | $70,500 | Unknown |
Property History
| Date | Event | Price | Change | Sq Ft Price |
|---|---|---|---|---|
| 07/08/2019 07/08/19 | Sold | $205,500 | +2.8% | $88 / Sq Ft |
| 06/03/2019 06/03/19 | Pending | -- | -- | -- |
| 05/31/2019 05/31/19 | For Sale | $200,000 | +42.9% | $86 / Sq Ft |
| 08/11/2015 08/11/15 | Sold | $140,000 | -6.6% | $61 / Sq Ft |
| 06/03/2015 06/03/15 | Pending | -- | -- | -- |
| 04/29/2015 04/29/15 | For Sale | $149,900 | -- | $65 / Sq Ft |
Tax History Compared to Growth
Tax History
| Year | Tax Paid | Tax Assessment Tax Assessment Total Assessment is a certain percentage of the fair market value that is determined by local assessors to be the total taxable value of land and additions on the property. | Land | Improvement |
|---|---|---|---|---|
| 2025 | $5,088 | $192,800 | $0 | $0 |
| 2024 | $5,088 | $151,300 | $0 | $0 |
| 2023 | $6,269 | $108,900 | $0 | $0 |
| 2022 | $6,477 | $127,400 | $0 | $0 |
| 2021 | $6,322 | $119,500 | $0 | $0 |
| 2020 | $4,554 | $111,300 | $0 | $0 |
| 2019 | $3,144 | $103,700 | $0 | $0 |
| 2018 | $3,144 | $90,900 | $0 | $0 |
| 2017 | $3,062 | $79,700 | $0 | $0 |
| 2016 | $2,966 | $74,000 | $0 | $0 |
| 2015 | $2,919 | $74,000 | $0 | $0 |
| 2013 | -- | $62,700 | $0 | $0 |
Agents Affiliated with this Home
-

Seller's Agent in 2019
Sandra Garcia
616 Realty LLC
(616) 460-7167
1 in this area
46 Total Sales
-

Seller Co-Listing Agent in 2019
Pamela Merriman
616 Realty LLC
(616) 822-7698
1 in this area
214 Total Sales
-
T
Buyer's Agent in 2019
Tyler Jansma
City2Shore Real Estate (GR)
(616) 828-6359
66 Total Sales
-
S
Seller's Agent in 2015
Sandra Schuelke
ERA Reardon Realty Great Lakes
-
R
Buyer's Agent in 2015
Robin Maslowski
616 Realty LLC
(616) 813-1687
70 Total Sales
Map
Source: Southwestern Michigan Association of REALTORS®
MLS Number: 19023959
APN: 41-18-29-101-018
- 4481 Marshall Ave SE
- 4629 Summer Creek Ln SE
- 4714 Eastern Ave SE Unit 27
- 4513 Brooklyn Ave SE
- 4545 Potter Ave SE
- 4512 Curwood Ave SE
- 1174 Fuller Ct SE
- 880 Andover Ct SE Unit 56
- 779 Andover St SE Unit 10
- 402 48th St SE
- 1448 Meadowlane Dr SE
- 4330 Stuart Ave SE
- 787 Andover St SE Unit 7
- 310 Farnham St SE
- 303 Montebello St SE
- 5166 Southglow Ct SE
- 5168 Southglow Ct SE
- 5129 Blaine Ave SE
- 249 Murray St SE
- 1502 48th St SE
