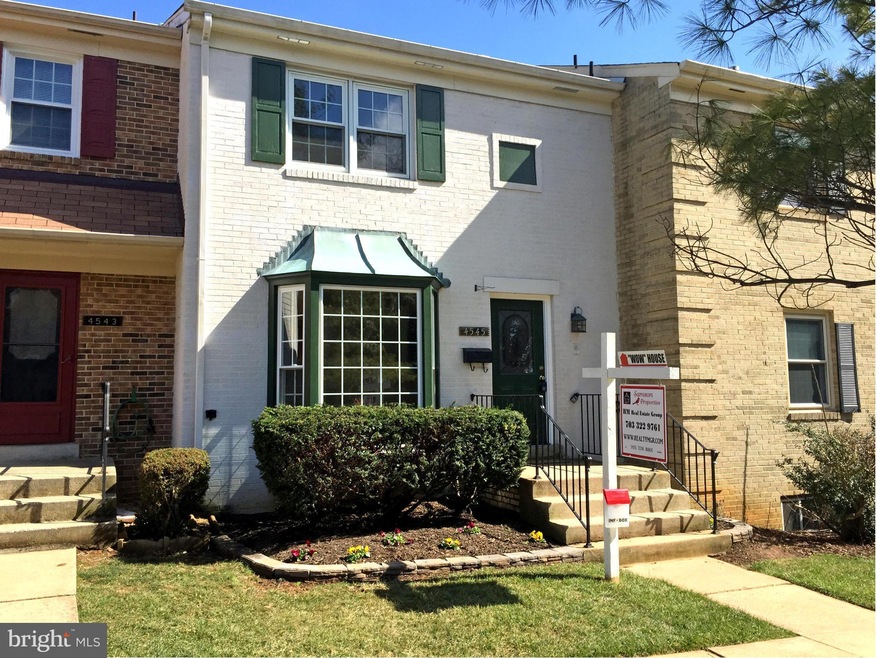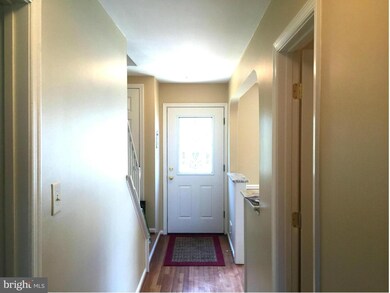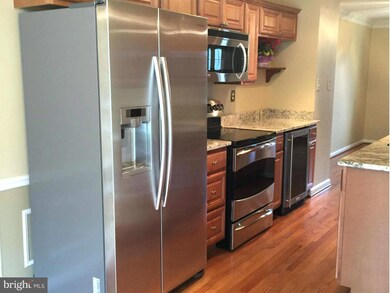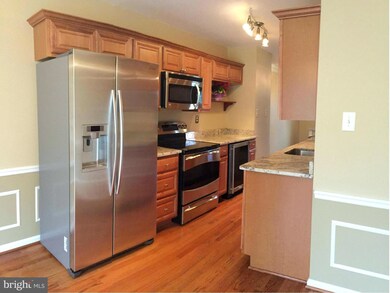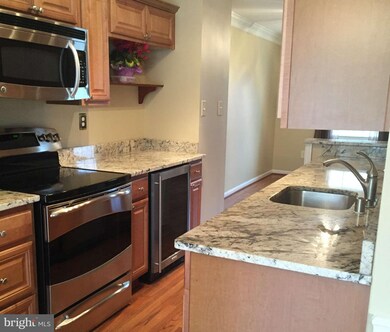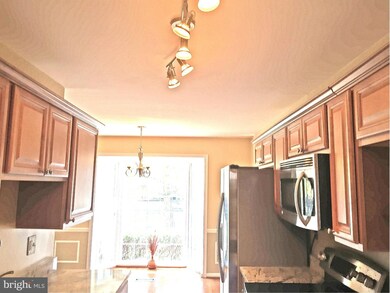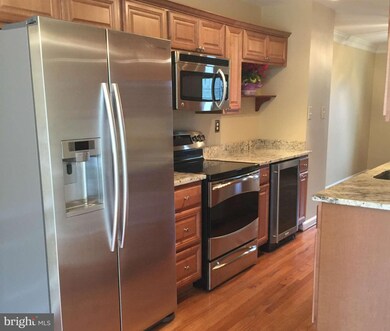
4545 Maxfield Dr Annandale, VA 22003
Highlights
- Open Floorplan
- Wood Flooring
- Upgraded Countertops
- Colonial Architecture
- 1 Fireplace
- Game Room
About This Home
As of May 2015PERFECT 10 ! Gorgeously remodeled 3 Level Townhome w/ ALL the LUXURY & "WOW" features!!!! Gleaming HW flooring on Both levels. Beautiful Kitchen w/ Cherry Cabinets & granite countertop, ss appliances, built-in wine cooler. All 3 1/2 BATHS Tastefully Redone! Bonus Room in LL for office/den. WALK/OUT Lower Level w/ TREX deck & Fenced In/ PARK LIKE SETTING! Min to Rt.50, I-495
Townhouse Details
Home Type
- Townhome
Est. Annual Taxes
- $3,897
Year Built
- Built in 1972
Lot Details
- 1,600 Sq Ft Lot
- Two or More Common Walls
- Property is in very good condition
HOA Fees
- $118 Monthly HOA Fees
Parking
- 1 Assigned Parking Space
Home Design
- Colonial Architecture
- Brick Exterior Construction
- Asphalt Roof
Interior Spaces
- Property has 3 Levels
- Open Floorplan
- Wainscoting
- 1 Fireplace
- Entrance Foyer
- Combination Dining and Living Room
- Game Room
- Storage Room
- Wood Flooring
Kitchen
- Breakfast Room
- Electric Oven or Range
- Microwave
- Dishwasher
- Upgraded Countertops
Bedrooms and Bathrooms
- 3 Bedrooms
- En-Suite Primary Bedroom
- 3.5 Bathrooms
Laundry
- Laundry Room
- Dryer
- Washer
Basement
- Basement Fills Entire Space Under The House
- Rear Basement Entry
Outdoor Features
- Patio
Utilities
- Forced Air Heating and Cooling System
- Natural Gas Water Heater
Listing and Financial Details
- Tax Lot 11
- Assessor Parcel Number 71-2-22- -11
Community Details
Overview
- Association fees include management, parking fee, snow removal, pool(s)
- Pinecrest Heights Community Community
- Pinecrest Heights Subdivision
- The community has rules related to alterations or architectural changes, parking rules
Recreation
- Community Pool
Ownership History
Purchase Details
Home Financials for this Owner
Home Financials are based on the most recent Mortgage that was taken out on this home.Purchase Details
Purchase Details
Purchase Details
Purchase Details
Home Financials for this Owner
Home Financials are based on the most recent Mortgage that was taken out on this home.Purchase Details
Home Financials for this Owner
Home Financials are based on the most recent Mortgage that was taken out on this home.Similar Homes in Annandale, VA
Home Values in the Area
Average Home Value in this Area
Purchase History
| Date | Type | Sale Price | Title Company |
|---|---|---|---|
| Warranty Deed | $417,000 | -- | |
| Quit Claim Deed | $322,875 | -- | |
| Quit Claim Deed | $322,875 | -- | |
| Trustee Deed | $405,096 | -- | |
| Warranty Deed | $428,000 | -- | |
| Deed | $165,000 | -- |
Mortgage History
| Date | Status | Loan Amount | Loan Type |
|---|---|---|---|
| Open | $417,000 | New Conventional | |
| Previous Owner | $342,400 | New Conventional | |
| Previous Owner | $168,300 | No Value Available |
Property History
| Date | Event | Price | Change | Sq Ft Price |
|---|---|---|---|---|
| 05/29/2015 05/29/15 | Sold | $417,000 | 0.0% | $233 / Sq Ft |
| 04/15/2015 04/15/15 | Off Market | $417,000 | -- | -- |
| 04/10/2015 04/10/15 | Pending | -- | -- | -- |
| 04/09/2015 04/09/15 | Pending | -- | -- | -- |
| 03/26/2015 03/26/15 | For Sale | $425,000 | -- | $238 / Sq Ft |
Tax History Compared to Growth
Tax History
| Year | Tax Paid | Tax Assessment Tax Assessment Total Assessment is a certain percentage of the fair market value that is determined by local assessors to be the total taxable value of land and additions on the property. | Land | Improvement |
|---|---|---|---|---|
| 2024 | $6,473 | $558,750 | $150,000 | $408,750 |
| 2023 | $6,203 | $549,670 | $145,000 | $404,670 |
| 2022 | $5,870 | $513,370 | $135,000 | $378,370 |
| 2021 | $5,684 | $484,360 | $130,000 | $354,360 |
| 2020 | $5,473 | $462,440 | $130,000 | $332,440 |
| 2019 | $5,133 | $433,680 | $125,000 | $308,680 |
| 2018 | $4,826 | $419,690 | $120,000 | $299,690 |
| 2017 | $4,827 | $415,720 | $118,000 | $297,720 |
| 2016 | $4,580 | $395,310 | $116,000 | $279,310 |
| 2015 | $4,044 | $362,370 | $110,000 | $252,370 |
| 2014 | -- | $350,020 | $105,000 | $245,020 |
Agents Affiliated with this Home
-
Jennifer Fang

Seller's Agent in 2015
Jennifer Fang
Samson Properties
(571) 364-4480
6 in this area
149 Total Sales
-
Hwa-Lun Liu

Seller Co-Listing Agent in 2015
Hwa-Lun Liu
Samson Properties
(703) 623-3729
1 Total Sale
-
Dereje Girma
D
Buyer's Agent in 2015
Dereje Girma
Samson Properties
(703) 795-6255
2 in this area
73 Total Sales
Map
Source: Bright MLS
MLS Number: 1003693715
APN: 0712-22-0011
- 4530 Airlie Way
- 4536 Conwell Dr
- 4548 Conwell Dr
- 4415 Roberts Ave
- 6604 Reserves Hill Ct
- 4503 Hazeltine Ct Unit I
- 6640 Cardinal Ln
- 4609 Willow Run Dr
- 6565 Zoysia Ct
- 4108 Wynnwood Dr
- 6573 Sand Wedge Ct
- 6628 Billings Dr
- 6615 Locust Way
- 7044 Cindy Ln
- 4720 Minor Cir
- 6540 River Tweed Ln
- 7102 Jayhawk St
- 4837 Randolph Dr
- 7107 Galesville Place
- 3906 Ivydale Dr
