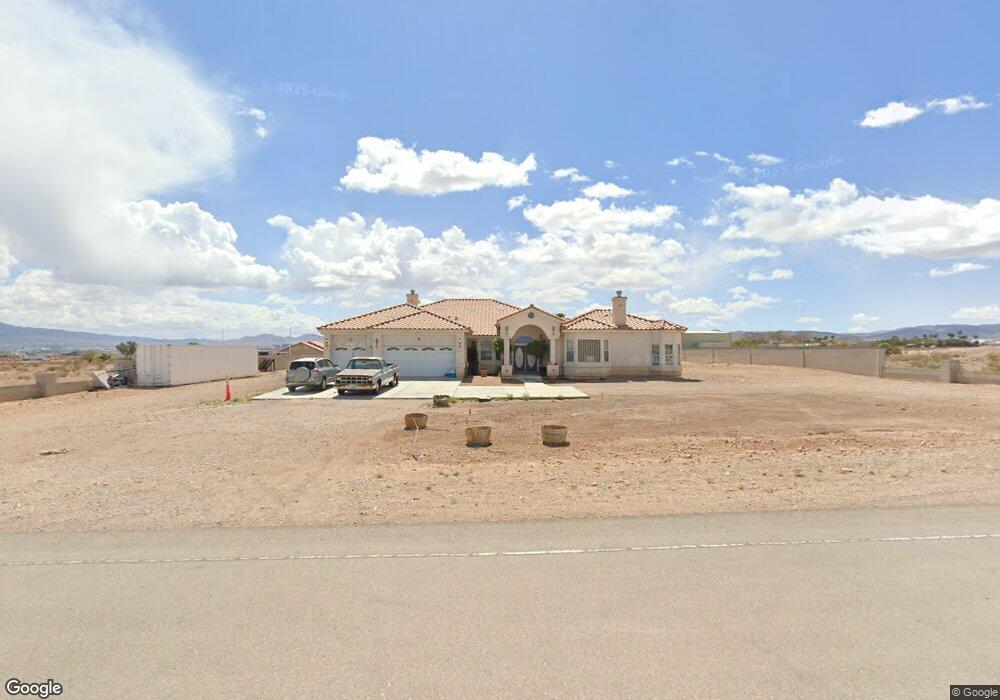4545 W Agate Ave Las Vegas, NV 89139
Highlands Ranch NeighborhoodHighlights
- Guest House
- Solar Power System
- Mountain View
- RV Access or Parking
- 49,223 Sq Ft lot
- Living Room with Fireplace
About This Home
Discover this rare single-story estate situated on over 1.13 acres at 4545 W Agate Ave, Las Vegas 89139. This exceptional property offers a main residence with 3,175 sq ft of open-concept living, mountains view, fresh air, vaulted ceilings, a cozy fireplace, and oversized panel doors that bring in natural light. The detached guest house features 1,199 sq ft with its own kitchen, full bath, and living area — ideal for multigenerational living or guests
Listing Agent
Realty ONE Group, Inc Brokerage Email: Mazal777re@gmail.com License #S.0188529 Listed on: 11/24/2025

Home Details
Home Type
- Single Family
Est. Annual Taxes
- $6,534
Year Built
- Built in 1998
Lot Details
- 1.13 Acre Lot
- North Facing Home
- Partially Fenced Property
- Block Wall Fence
- Private Yard
Parking
- 3 Car Garage
- RV Access or Parking
Home Design
- Tile Roof
Interior Spaces
- 4,374 Sq Ft Home
- 1-Story Property
- Vaulted Ceiling
- Ceiling Fan
- Gas Fireplace
- Blinds
- Living Room with Fireplace
- 2 Fireplaces
- Tile Flooring
- Mountain Views
Kitchen
- Built-In Gas Oven
- Dishwasher
- Disposal
Bedrooms and Bathrooms
- 7 Bedrooms
- 4 Full Bathrooms
Laundry
- Laundry Room
- Sink Near Laundry
- Laundry Cabinets
- Electric Dryer Hookup
Eco-Friendly Details
- Solar Power System
- Solar owned by seller
Schools
- Ortwein Elementary School
- Tarkanian Middle School
- Desert Oasis High School
Utilities
- Two cooling system units
- Central Air
- Multiple Heating Units
- Heating System Uses Propane
- Water Purifier
- Water Softener is Owned
- Septic Tank
- Cable TV Available
Additional Features
- Outdoor Grill
- Guest House
Listing and Financial Details
- Security Deposit $5,000
- Property Available on 11/23/25
- Tenant pays for cable TV, electricity, gas, key deposit, sewer, trash collection, water
Community Details
Overview
- No Home Owners Association
Pet Policy
- Pets allowed on a case-by-case basis
Map
Source: Las Vegas REALTORS®
MLS Number: 2735742
APN: 177-19-203-002
- 0 W Agate Ave
- 4740 W Agate Ave
- 8882 Lake Myers Ct
- 4689 Sequoia Park Ave
- 9408 Emerald Mesa St
- 4935 Olive Mesa Ave Unit Lot 15
- 9404 Emerald Mesa St Unit Lot 1
- 1309 Plan at Tempo Trails
- 1410 Plan at Tempo Trails
- 9424 Emerald Mesa St
- 9440 Emerald Mesa St Unit Lot 10
- 9444 Emerald Mesa St Unit Lot 11
- 9440 Emerald Mesa St
- 9412 Emerald Mesa St
- 9424 Emerald Mesa Ave Unit Lot 6
- 9412 Emerald Mesa Ave Unit Lot 3
- 4005 Raven Ave
- 4455 W Ford Ave
- 5018 Sage Mesa Ave
- 5018 Sage Mesa Ave Unit Lot 167
- 8822 Imperial Forest St
- 4949 Fern Mesa Ave
- 4989 Fern Mesa Ave
- 5187 Caprock Canyon Ave
- 4750 Chino Peak Ct
- 5401 Lynn Creek Ave
- 5023 Auburn Skyline Ave
- 3662 Riley Ann Ave
- 4663 French Hill Ct
- 8450 Bismark Sapphire St
- 4207 Orchard Run Ave
- 5090 Silent Valley Ave
- 9758 Hawk Crest St
- 8434 Summers Ranch Ct
- 9812 Kings Glen St
- 9735 Panther Hollow St
- 9844 Kings Glen St
- 9864 Kings Glen St
- 8364 Oppenheimer St
- 8338 Lavender Jade Ct
