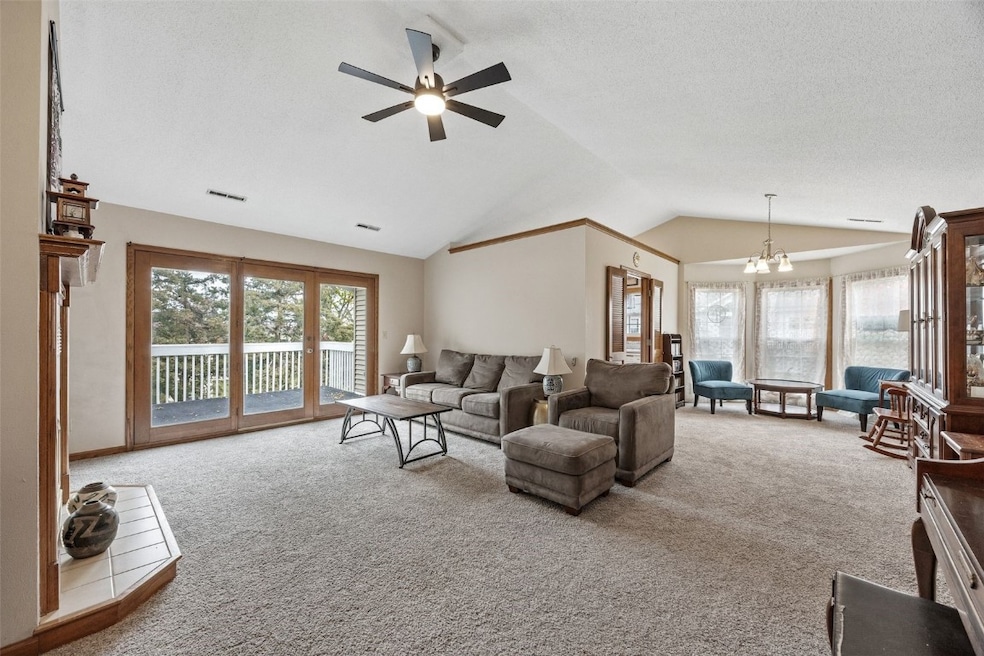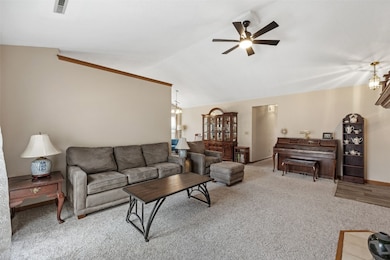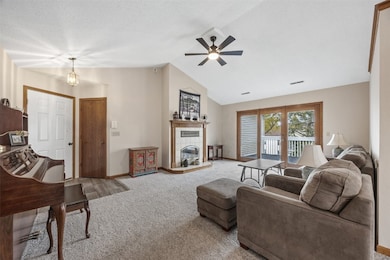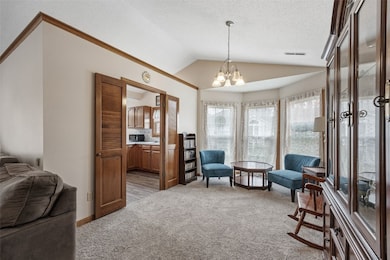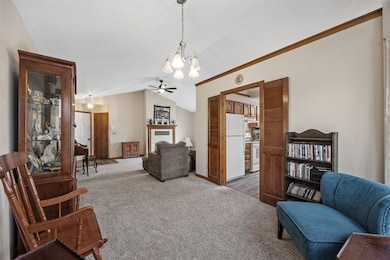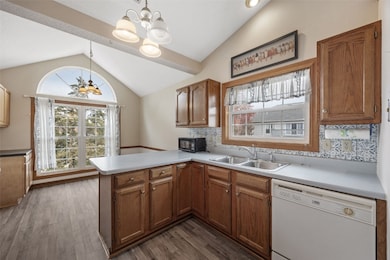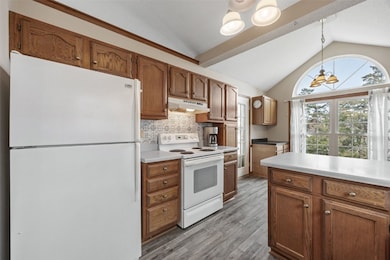4545 Westchester Dr NE Unit D Cedar Rapids, IA 52402
Estimated payment $1,250/month
Highlights
- Deck
- Vaulted Ceiling
- Formal Dining Room
- John F. Kennedy High School Rated A-
- Main Floor Primary Bedroom
- 1 Car Attached Garage
About This Home
Check out this second-floor condo with a fireplace, expansive deck, 1-year HSA home warranty including HVAC coverage— and PRICED TO SELL!! The kitchen and dining combo features brand-new vinyl flooring and accommodates a cozy table and chairs—perfect for a morning cup of coffee—with an entryway to the oversized deck. A beautiful Palladian-style window brings in abundant natural light and flows nicely into a separate formal dining room, ideal for gatherings or flexible use. All kitchen and laundry appliances stay with the property, except for the microwave, which will be left at the buyer’s request. The spacious living room, with vaulted ceilings, features a gas fireplace for cozy afternoons, as well as large glass doors that pour in sunlight, creating a bright and comfortable area to relax or entertain, along with a second deck entry. The primary suite includes a walk-in closet with tons of storage and a private full bathroom. The second bedroom and additional full bath offer versatile space for guests, an office, or hobbies. A private storage closet is conveniently located just one step from the front door. Lawn care and snow removal are included in the HOA for low-maintenance living. This condo has been professionally cleaned. NO pets and NO rentals are allowed, ensuring a quiet, owner-occupied environment with a secure entrance and a well-maintained community.
Property Details
Home Type
- Condominium
Est. Annual Taxes
- $2,523
Year Built
- Built in 1990
HOA Fees
- $222 Monthly HOA Fees
Parking
- 1 Car Attached Garage
- Garage Door Opener
Home Design
- Brick Exterior Construction
- Slab Foundation
- Frame Construction
- Vinyl Siding
Interior Spaces
- 1,340 Sq Ft Home
- 2-Story Property
- Vaulted Ceiling
- Gas Fireplace
- Formal Dining Room
- Intercom
Kitchen
- Range with Range Hood
- Dishwasher
- Disposal
Bedrooms and Bathrooms
- 2 Bedrooms
- Primary Bedroom on Main
- 2 Full Bathrooms
Laundry
- Dryer
- Washer
Outdoor Features
- Deck
Schools
- Pierce Elementary School
- Franklin Middle School
- Kennedy High School
Utilities
- Forced Air Heating and Cooling System
- Gas Water Heater
Listing and Financial Details
- Assessor Parcel Number 14054-52001-01019
Community Details
Pet Policy
- No Pets Allowed
Map
Home Values in the Area
Average Home Value in this Area
Tax History
| Year | Tax Paid | Tax Assessment Tax Assessment Total Assessment is a certain percentage of the fair market value that is determined by local assessors to be the total taxable value of land and additions on the property. | Land | Improvement |
|---|---|---|---|---|
| 2025 | $2,270 | $148,400 | $23,000 | $125,400 |
| 2024 | $2,702 | $150,200 | $23,000 | $127,200 |
| 2023 | $2,702 | $145,700 | $23,000 | $122,700 |
| 2022 | $2,328 | $128,100 | $21,000 | $107,100 |
| 2021 | $2,460 | $121,300 | $19,000 | $102,300 |
| 2020 | $2,460 | $120,100 | $19,000 | $101,100 |
| 2019 | $2,400 | $111,300 | $19,000 | $92,300 |
| 2018 | $2,312 | $111,300 | $19,000 | $92,300 |
| 2017 | $2,196 | $107,300 | $11,000 | $96,300 |
| 2016 | $2,196 | $103,300 | $11,000 | $92,300 |
| 2015 | $2,304 | $108,263 | $11,000 | $97,263 |
| 2014 | $2,304 | $108,263 | $11,000 | $97,263 |
| 2013 | $2,068 | $108,263 | $11,000 | $97,263 |
Property History
| Date | Event | Price | List to Sale | Price per Sq Ft | Prior Sale |
|---|---|---|---|---|---|
| 11/08/2025 11/08/25 | For Sale | $155,000 | +8.4% | $116 / Sq Ft | |
| 01/18/2022 01/18/22 | Sold | $143,000 | +2.5% | $107 / Sq Ft | View Prior Sale |
| 12/02/2021 12/02/21 | Pending | -- | -- | -- | |
| 11/29/2021 11/29/21 | Price Changed | $139,500 | -2.1% | $104 / Sq Ft | |
| 11/15/2021 11/15/21 | For Sale | $142,500 | +58.3% | $106 / Sq Ft | |
| 09/20/2013 09/20/13 | Sold | $90,000 | -3.0% | $67 / Sq Ft | View Prior Sale |
| 08/27/2013 08/27/13 | Pending | -- | -- | -- | |
| 01/28/2013 01/28/13 | For Sale | $92,777 | -- | $69 / Sq Ft |
Purchase History
| Date | Type | Sale Price | Title Company |
|---|---|---|---|
| Warranty Deed | $90,000 | None Available | |
| Warranty Deed | $106,500 | None Available |
Mortgage History
| Date | Status | Loan Amount | Loan Type |
|---|---|---|---|
| Open | $81,000 | Adjustable Rate Mortgage/ARM | |
| Previous Owner | $96,300 | Purchase Money Mortgage |
Source: Cedar Rapids Area Association of REALTORS®
MLS Number: 2509219
APN: 14054-52001-01019
- 4645 Westchester Dr NE Unit A
- 4460 Westchester Dr NE Unit C
- 4745 Westchester Dr NE Unit A
- 4761 Westchester Dr NE Unit C
- 4609 White Pine Dr NE
- 2520 Falbrook Dr NE
- 4417 Twin Pine Dr NE
- 4113 Lark Ct NE Unit 4113
- 4216 Marilyn Dr NE
- 2611 Brookland Dr NE
- 2400 Brookland Dr NE
- 4131 Blue Jay Dr NE Unit A
- 4131 Blue Jay Dr NE Unit C
- 3524 Swallow Ct NE
- 3608 Foxborough Terrace NE Unit B
- 3719 Blue Mound Dr NE
- 3607 Foxborough Terrace NE Unit A
- 4113 Lexington Ct NE Unit C
- 4113 Lexington Ct NE Unit A
- 3858 Northwood Dr NE
- 2230 Evergreen St NE
- 3424 Hemlock Dr NE
- 1400 Blairs Ferry Rd
- 2113 N Towne Ct NE
- 2055 Blairs Ferry Rd NE
- 105 W Willman St
- 100 Oak St
- 2040 Glass Rd NE
- 102 Oak St Unit 4
- 4025 Sherman St NE
- 285 Robins Rd
- 1621 Pinehurst Dr NE
- 3010 Center Point Rd NE
- 2200 Buckingham Dr NW
- 1310-1320 Wenig Rd NE
- 875 Edgewood Rd
- 100 Boyson Rd
- 1220 Sierra Dr NE
- 125 E Boyson Rd
- 1420 Sierra Dr NE
