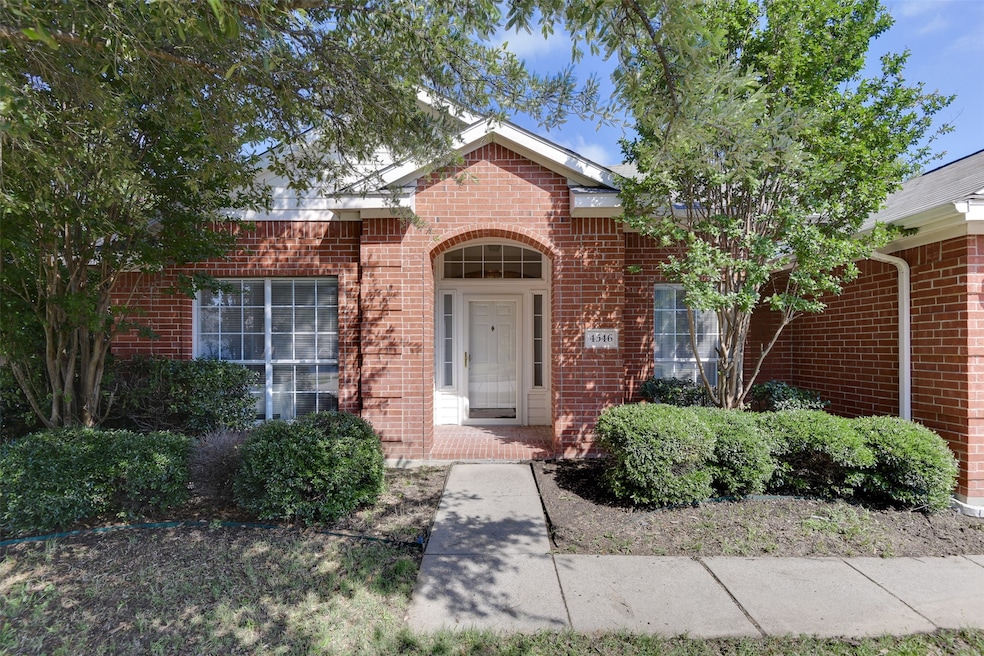4546 Brittany Ln Grand Prairie, TX 75052
Sheffield NeighborhoodEstimated payment $2,439/month
Highlights
- Traditional Architecture
- Interior Lot
- Soaking Tub
- 2 Car Attached Garage
- Built-In Features
- Walk-In Closet
About This Home
Welcome to this beautiful 3 bedroom, 2 bath home with a 2-car garage, perfectly situated near several major highways and premier shopping destinations. This well maintain home offers both comfort and convenience making it an ideal choice for you. Step inside to find a formal living and dining area with wood style flooring. The generously sized living room provides a warm and inviting atmosphere, featuring a tiled surround gas fireplace. In the heart of the home is spacious kitchen featuring tile flooring, a large island, ample cabinetry, and separate dining area. The main bedroom is huge with double doors opening to the main bath. Features include a garden tub and separate shower. The two secondary bedrooms are nicely sized. The backyard is nicely sized with a covered patio. This home effortlessly combines space, function, and location. Do not miss the opportunity to make it yours!
Listing Agent
Premium Realty Brokerage Phone: 214-903-2880 License #0493910 Listed on: 06/06/2025
Home Details
Home Type
- Single Family
Est. Annual Taxes
- $6,883
Year Built
- Built in 1996
Lot Details
- 7,536 Sq Ft Lot
- Wood Fence
- Landscaped
- Interior Lot
- Back Yard
Parking
- 2 Car Attached Garage
- 2 Carport Spaces
- Front Facing Garage
Home Design
- Traditional Architecture
- Brick Exterior Construction
- Slab Foundation
- Composition Roof
Interior Spaces
- 2,014 Sq Ft Home
- 1-Story Property
- Built-In Features
- Ceiling Fan
- Decorative Lighting
- Decorative Fireplace
- Gas Fireplace
- Family Room with Fireplace
Kitchen
- Gas Range
- Dishwasher
- Kitchen Island
- Disposal
Flooring
- Carpet
- Ceramic Tile
- Luxury Vinyl Plank Tile
Bedrooms and Bathrooms
- 3 Bedrooms
- Walk-In Closet
- 2 Full Bathrooms
- Soaking Tub
Laundry
- Laundry in Utility Room
- Washer and Electric Dryer Hookup
Outdoor Features
- Rain Gutters
Schools
- West Elementary School
- Bowie High School
Utilities
- Central Air
- Heating System Uses Natural Gas
- Cable TV Available
Community Details
- Kingsgate Add Subdivision
Listing and Financial Details
- Legal Lot and Block 2 / F
- Assessor Parcel Number 06813550
Map
Home Values in the Area
Average Home Value in this Area
Tax History
| Year | Tax Paid | Tax Assessment Tax Assessment Total Assessment is a certain percentage of the fair market value that is determined by local assessors to be the total taxable value of land and additions on the property. | Land | Improvement |
|---|---|---|---|---|
| 2025 | $3,525 | $331,174 | $67,869 | $263,305 |
| 2024 | $3,525 | $331,174 | $67,869 | $263,305 |
| 2023 | $6,344 | $278,639 | $55,000 | $223,639 |
| 2022 | $6,855 | $272,531 | $55,000 | $217,531 |
| 2021 | $6,472 | $244,632 | $55,000 | $189,632 |
| 2020 | $6,014 | $235,164 | $55,000 | $180,164 |
| 2019 | $5,803 | $220,370 | $55,000 | $165,370 |
| 2018 | $3,507 | $196,065 | $50,000 | $146,065 |
| 2017 | $4,789 | $199,922 | $25,000 | $174,922 |
| 2016 | $4,353 | $162,037 | $25,000 | $137,037 |
| 2015 | $3,533 | $157,541 | $25,000 | $132,541 |
| 2014 | $3,533 | $141,700 | $22,000 | $119,700 |
Property History
| Date | Event | Price | Change | Sq Ft Price |
|---|---|---|---|---|
| 08/28/2025 08/28/25 | Price Changed | $350,000 | -2.8% | $174 / Sq Ft |
| 07/20/2025 07/20/25 | For Sale | $360,000 | 0.0% | $179 / Sq Ft |
| 07/03/2025 07/03/25 | Off Market | -- | -- | -- |
| 06/06/2025 06/06/25 | For Sale | $360,000 | +48.8% | $179 / Sq Ft |
| 05/31/2019 05/31/19 | Sold | -- | -- | -- |
| 04/16/2019 04/16/19 | Pending | -- | -- | -- |
| 01/08/2019 01/08/19 | For Sale | $242,000 | -- | $120 / Sq Ft |
Purchase History
| Date | Type | Sale Price | Title Company |
|---|---|---|---|
| Vendors Lien | -- | None Available | |
| Warranty Deed | -- | None Available | |
| Warranty Deed | -- | Centex Title Company |
Mortgage History
| Date | Status | Loan Amount | Loan Type |
|---|---|---|---|
| Open | $225,190 | New Conventional | |
| Closed | $237,650 | New Conventional | |
| Previous Owner | $117,066 | FHA | |
| Previous Owner | $113,855 | FHA |
Source: North Texas Real Estate Information Systems (NTREIS)
MLS Number: 20961315
APN: 06813550
- 2842 Alcot Ln
- 2833 Ingram Dr
- 2834 Alcot Ln
- 2829 Alcot Ln
- 2832 Claremont Dr
- 2953 Cheshire Way
- 4725 Magna Carta Blvd
- 2839 Linden Ln
- 4126 Tarpon Ln
- 4908 Farrier Ct
- 4306 Emerson Dr
- 2708 Castlecove Dr
- 2877 Fenwick St
- 2908 Blacksmith Ct
- 2719 Falcon Trail
- 5315 Barberry Dr
- 2305 Bennington Dr
- 2658 Berkshire Ln
- 4146 Emerson Dr
- 4808 King Harbor Ct
- 4304 Saugus Dr
- 2808 Wales Ct Unit ID1019473P
- 2847 Ironwood Dr
- 2860 Ironwood Dr
- 2716 Hemingway Dr
- 3030 Claremont Dr
- 4124 Magna Carta Blvd
- 4114 Magna Carta Blvd
- 4147 Hathaway Dr
- 4853 Gloucester Dr
- 3033 Bardin Rd
- 2732 Excalibur Dr Unit ID1026130P
- 4951 Garden Grove Rd
- 4112 Hartley Way
- 2713 Water Oak Dr
- 2928 Elle Dr
- 2926 Elle Dr
- 4961 Briar Oaks Ln
- 2910 Elle Dr
- 2214 Gladstone Dr







