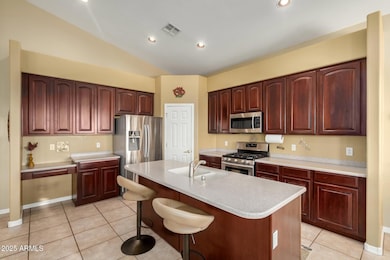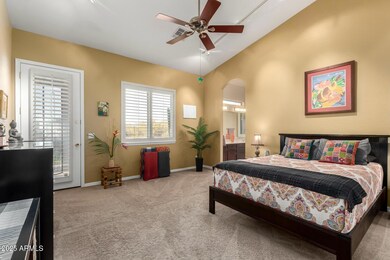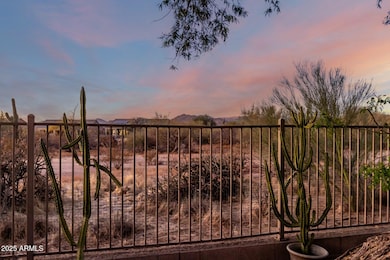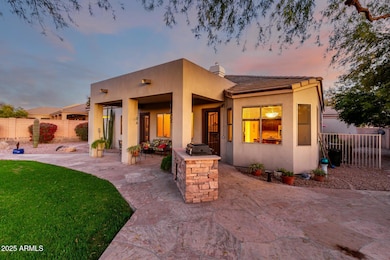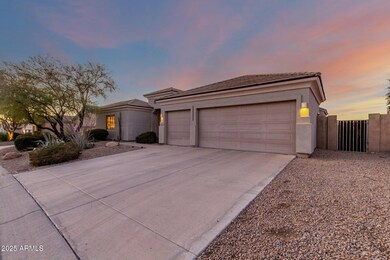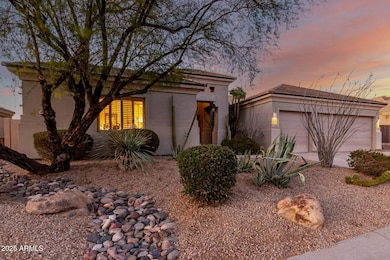4546 E Sierra Sunset Trail Cave Creek, AZ 85331
Desert View NeighborhoodEstimated payment $4,220/month
Highlights
- Guest House
- Heated Spa
- Mountain View
- Lone Mountain Elementary School Rated A-
- Gated Community
- Vaulted Ceiling
About This Home
Back on Market! NEWLY PAINTED on exterior. This Cave Creek gem offers generous sized bedrooms, A DETACHED CASITA, open floor plan within a gated community. The high ceilings and natural lighting accompany the thoughtful details of a warm paint scheme, gas fireplace, shutters, and an entertainers backyard. The home backs to a desert backdrop providing extra privacy and mountain views. You can enjoy the mature trees, built-in BBQ, firepit, all while watching the sunset! Not only is this home move-in ready, the roof was replaced in 2024 with a transferrable warranty, water heater was replaced in 2021, as well as new dishwasher and disposal as of November 2024! This home is close to Desert Ridge Marketplace, shopping, restaurants, and freeway access.
Home Details
Home Type
- Single Family
Est. Annual Taxes
- $2,569
Year Built
- Built in 2001
Lot Details
- 0.27 Acre Lot
- Private Streets
- Desert faces the front and back of the property
- Wrought Iron Fence
- Block Wall Fence
- Front and Back Yard Sprinklers
- Grass Covered Lot
HOA Fees
- $86 Monthly HOA Fees
Parking
- 3 Car Direct Access Garage
- Garage Door Opener
Home Design
- Roof Updated in 2024
- Wood Frame Construction
- Tile Roof
- Stucco
Interior Spaces
- 2,453 Sq Ft Home
- 1-Story Property
- Vaulted Ceiling
- Ceiling Fan
- Gas Fireplace
- Double Pane Windows
- Solar Screens
- Family Room with Fireplace
- Mountain Views
Kitchen
- Eat-In Kitchen
- Built-In Microwave
- Kitchen Island
Flooring
- Wood
- Carpet
- Tile
Bedrooms and Bathrooms
- 4 Bedrooms
- Primary Bathroom is a Full Bathroom
- 2.5 Bathrooms
- Dual Vanity Sinks in Primary Bathroom
- Bathtub With Separate Shower Stall
Pool
- Heated Spa
- Above Ground Spa
Outdoor Features
- Covered Patio or Porch
- Fire Pit
- Built-In Barbecue
Additional Homes
- Guest House
Schools
- Black Mountain Elementary School
- Sonoran Trails Middle School
- Cactus Shadows High School
Utilities
- Cooling System Updated in 2022
- Zoned Heating and Cooling System
- Heating System Uses Natural Gas
- Plumbing System Updated in 2024
- Water Softener
- High Speed Internet
- Cable TV Available
Listing and Financial Details
- Tax Lot 60
- Assessor Parcel Number 211-34-091
Community Details
Overview
- Association fees include ground maintenance, street maintenance
- Thrive Management Association, Phone Number (602) 358-0220
- Built by Amberwood Homes
- Ashler Hills Ranch Subdivision
Security
- Gated Community
Map
Home Values in the Area
Average Home Value in this Area
Tax History
| Year | Tax Paid | Tax Assessment Tax Assessment Total Assessment is a certain percentage of the fair market value that is determined by local assessors to be the total taxable value of land and additions on the property. | Land | Improvement |
|---|---|---|---|---|
| 2025 | $2,569 | $44,589 | -- | -- |
| 2024 | $2,463 | $42,465 | -- | -- |
| 2023 | $2,463 | $56,050 | $11,210 | $44,840 |
| 2022 | $2,395 | $45,520 | $9,100 | $36,420 |
| 2021 | $2,552 | $43,950 | $8,790 | $35,160 |
| 2020 | $2,493 | $38,910 | $7,780 | $31,130 |
| 2019 | $2,405 | $37,800 | $7,560 | $30,240 |
| 2018 | $2,311 | $36,160 | $7,230 | $28,930 |
| 2017 | $2,226 | $33,620 | $6,720 | $26,900 |
| 2016 | $2,189 | $33,120 | $6,620 | $26,500 |
| 2015 | $1,979 | $31,110 | $6,220 | $24,890 |
Property History
| Date | Event | Price | Change | Sq Ft Price |
|---|---|---|---|---|
| 08/30/2025 08/30/25 | Pending | -- | -- | -- |
| 08/15/2025 08/15/25 | Price Changed | $725,000 | -3.3% | $296 / Sq Ft |
| 07/07/2025 07/07/25 | Price Changed | $749,900 | 0.0% | $306 / Sq Ft |
| 07/07/2025 07/07/25 | For Sale | $749,900 | -2.6% | $306 / Sq Ft |
| 07/03/2025 07/03/25 | Pending | -- | -- | -- |
| 06/20/2025 06/20/25 | For Sale | $769,900 | 0.0% | $314 / Sq Ft |
| 06/09/2025 06/09/25 | Off Market | $769,900 | -- | -- |
| 06/05/2025 06/05/25 | Pending | -- | -- | -- |
| 05/24/2025 05/24/25 | For Sale | $769,900 | 0.0% | $314 / Sq Ft |
| 05/19/2025 05/19/25 | Pending | -- | -- | -- |
| 05/10/2025 05/10/25 | Price Changed | $769,900 | -1.8% | $314 / Sq Ft |
| 04/24/2025 04/24/25 | Price Changed | $784,000 | -1.9% | $320 / Sq Ft |
| 04/04/2025 04/04/25 | Price Changed | $799,000 | -1.4% | $326 / Sq Ft |
| 03/19/2025 03/19/25 | Price Changed | $810,000 | -1.8% | $330 / Sq Ft |
| 02/27/2025 02/27/25 | For Sale | $825,000 | +94.2% | $336 / Sq Ft |
| 07/06/2015 07/06/15 | Sold | $424,900 | 0.0% | $173 / Sq Ft |
| 05/23/2015 05/23/15 | Pending | -- | -- | -- |
| 05/08/2015 05/08/15 | For Sale | $424,900 | -- | $173 / Sq Ft |
Purchase History
| Date | Type | Sale Price | Title Company |
|---|---|---|---|
| Warranty Deed | $424,900 | Old Republic Title Agency | |
| Warranty Deed | $344,500 | Security Title Agency | |
| Warranty Deed | $315,000 | Security Title Agency | |
| Warranty Deed | $309,289 | -- | |
| Cash Sale Deed | $82,390 | -- | |
| Cash Sale Deed | $82,390 | -- |
Mortgage History
| Date | Status | Loan Amount | Loan Type |
|---|---|---|---|
| Open | $339,920 | New Conventional | |
| Previous Owner | $200,000 | Credit Line Revolving | |
| Previous Owner | $50,000 | Credit Line Revolving | |
| Previous Owner | $45,000 | Unknown | |
| Previous Owner | $18,000 | Unknown | |
| Previous Owner | $229,500 | New Conventional | |
| Previous Owner | $252,000 | New Conventional | |
| Previous Owner | $245,800 | New Conventional |
Source: Arizona Regional Multiple Listing Service (ARMLS)
MLS Number: 6827505
APN: 211-34-091
- 4534 E Sleepy Ranch Rd
- 32424 N 44th Place
- 32825 N 43rd St
- 32525 N 41st Way
- 4801 E Quien Sabe Way
- 4123 E Burnside Trail
- 4116 E Sierra Sunset Trail
- 4112 E Desert Forest Trail
- 32700 N Cave Creek Rd Unit M
- 4314 E Smokehouse Trail
- 4327 E Desert Sky Ct
- Spur Cross Plan at Forest Pleasant Estates
- Overton Plan at Forest Pleasant Estates
- Ocotillo Plan at Forest Pleasant Estates
- Sidewinder Plan at Forest Pleasant Estates
- 5140 E Desert Forest Trail
- 5090 E Sleepy Ranch Rd
- 5100 E Rancho Paloma Dr Unit 1025
- 5100 E Rancho Paloma Dr Unit 1044
- 5100 E Rancho Paloma Dr Unit 1029

