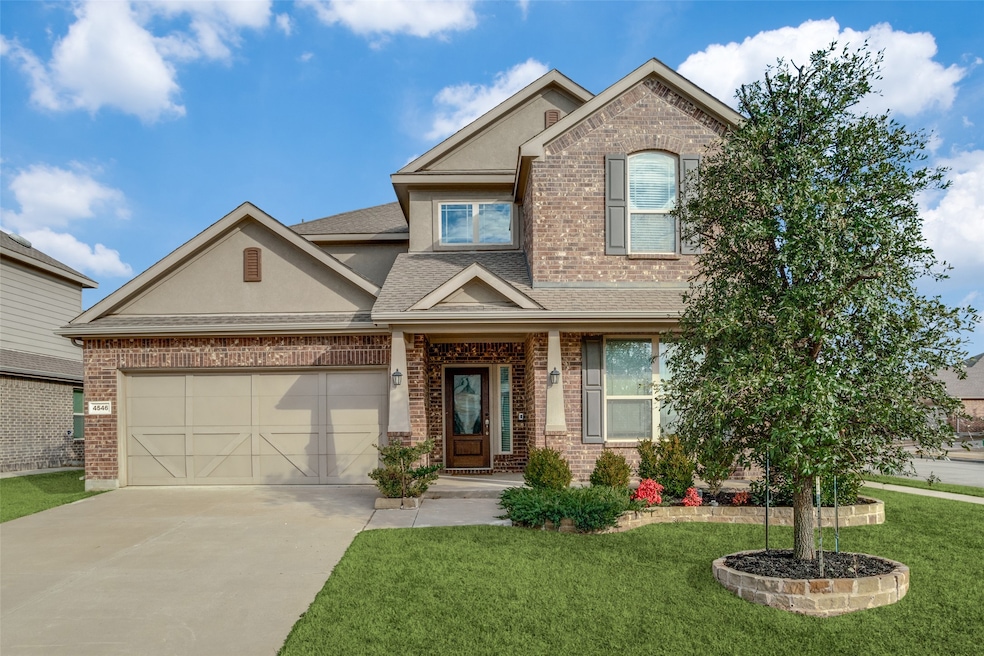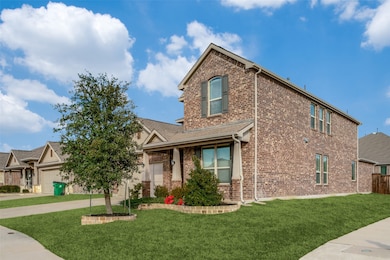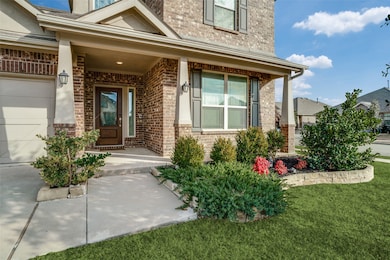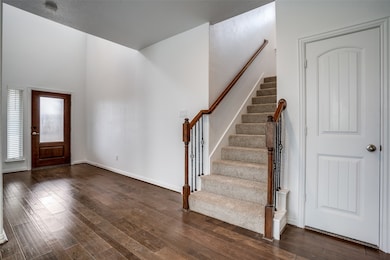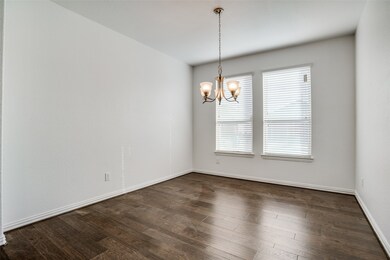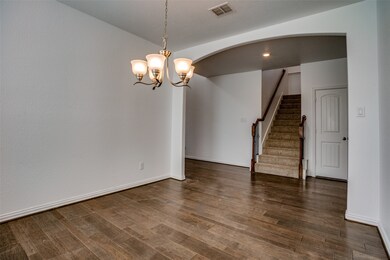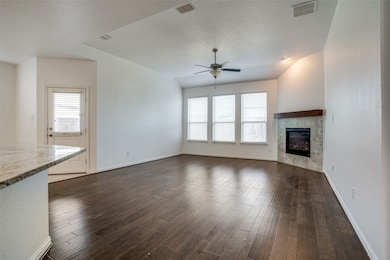4546 Frost Ave Aubrey, TX 76227
Highlights
- Open Floorplan
- Traditional Architecture
- Granite Countertops
- William Rushing Middle School Rated A
- Corner Lot
- Covered patio or porch
About This Home
This stunning 4-bedroom, 4-bathroom, two-story home features a charming front porch, perfect for enjoying your morning coffee or greeting guests. Inside, you'll find a spacious dining room, cozy fireplace, game room, and a dedicated media room that's ideal for movie nights or game day. The sleek, modern kitchen boasts white cabinets that create a clean, sophisticated look, paired with high-end stainless GE appliances and gorgeous granite countertops. Enjoy seamless indoor-outdoor living with a covered patio, complete with a gas stub for convenient grilling. The master suite and a secondary bedroom with full bath are ideally located downstairs for added privacy. With its beautiful brick exterior, brushed nickel fixtures, and 2-inch faux wood blinds throughout, this home offers both style and function. Upgraded ceramic tile in the wet areas and hardwood flooring in the entry, family room, dining room, and hall complete the home’s luxurious appeal.
Home Details
Home Type
- Single Family
Est. Annual Taxes
- $9,971
Year Built
- Built in 2018
Lot Details
- 6,839 Sq Ft Lot
- Wood Fence
- Landscaped
- Corner Lot
- Sprinkler System
HOA Fees
- $46 Monthly HOA Fees
Parking
- 2 Car Attached Garage
- Front Facing Garage
- Garage Door Opener
- Driveway
Home Design
- Traditional Architecture
- Brick Exterior Construction
- Shingle Roof
- Composition Roof
- Stucco
Interior Spaces
- 3,170 Sq Ft Home
- 2-Story Property
- Open Floorplan
- Ceiling Fan
- Metal Fireplace
- ENERGY STAR Qualified Windows
Kitchen
- Eat-In Kitchen
- Gas Range
- Microwave
- Dishwasher
- Kitchen Island
- Granite Countertops
- Disposal
Flooring
- Carpet
- Laminate
- Ceramic Tile
Bedrooms and Bathrooms
- 4 Bedrooms
- Walk-In Closet
- 4 Full Bathrooms
- Double Vanity
- Low Flow Plumbing Fixtures
Home Security
- Prewired Security
- Carbon Monoxide Detectors
- Fire and Smoke Detector
Eco-Friendly Details
- Energy-Efficient Appliances
- Energy-Efficient HVAC
- Energy-Efficient Insulation
- Energy-Efficient Thermostat
- Ventilation
Outdoor Features
- Covered patio or porch
- Rain Gutters
Schools
- Dan Christie Elementary School
- Prosper High School
Utilities
- Central Heating and Cooling System
- Heating System Uses Natural Gas
- Electric Water Heater
- High Speed Internet
- Cable TV Available
Listing and Financial Details
- Residential Lease
- Property Available on 5/27/25
- Tenant pays for all utilities
- 12 Month Lease Term
- Legal Lot and Block 7 / QQQQ
- Assessor Parcel Number R716415
Community Details
Overview
- Association fees include all facilities, management
- Essex Management Association
- Sutton Fields Ph Subdivision
Pet Policy
- No Pets Allowed
Map
Source: North Texas Real Estate Information Systems (NTREIS)
MLS Number: 20943362
APN: R716415
- 4524 Frost Ave
- 6217 Hightower St
- 6217 Gloucester Dr
- 6105 Hightower St
- 6221 Heron Dr
- 6205 Kent Ln
- 6417 Crownmere Dr
- 6322 Farndon Dr
- 6025 Humber Ln
- 6000 Sutton Fields Trail
- 6012 Hightower St
- 6043 Liverpool St
- 6212 Looms Ct
- 4334 Rowling Ave
- 6205 Norley Ct
- 6028 Liverpool St
- 6015 Liverpool St
- 5924 Hightower St
- 6212 Crownmere Dr
- 5920 Humber Ln
- 6111 Gloucester Dr
- 4623 Cleves Ave
- 6214 Heron Dr
- 6333 Crownmere Dr
- 6124 Kent Ln
- 6212 Looms Ct
- 6225 Norley Ct
- 6043 Oakmere Ln
- 4909 Cleves Ave
- 6421 Farndon Dr
- 6208 Painswick Dr
- 4217 Agatha Ln
- 6022 Pensby Dr
- 6026 Priory Dr
- 6225 Bracken Dr
- 5908 Pensby Dr
- 5912 Priory Dr
- 5117 Cartland Ave
- 6413 Tudor Place
- 1925 Trace Dr
