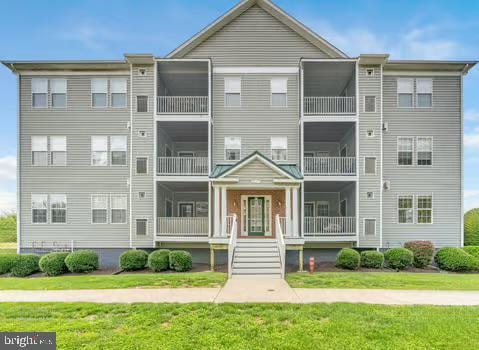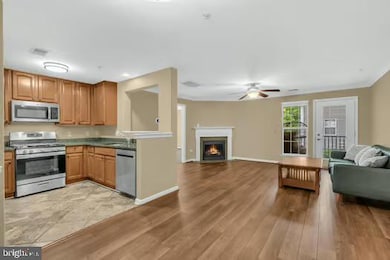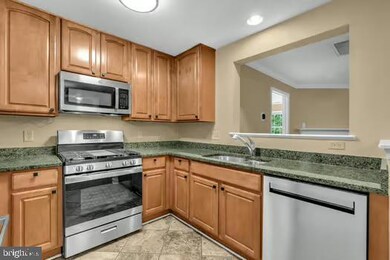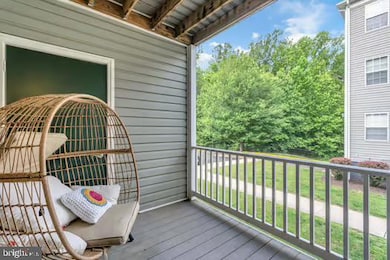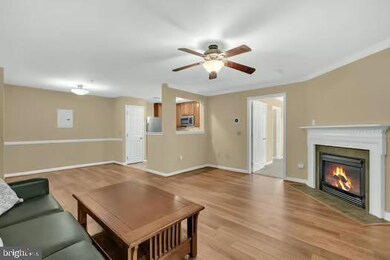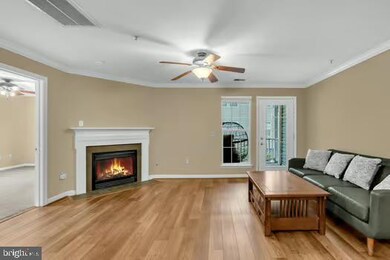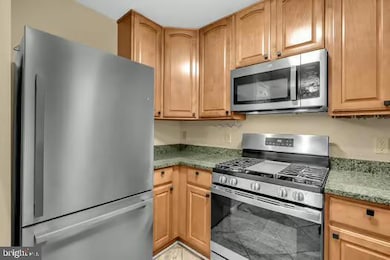45472 Westmeath Way Unit I12 Great Mills, MD 20634
Estimated payment $1,587/month
Highlights
- Open Floorplan
- Deck
- Engineered Wood Flooring
- Clubhouse
- Traditional Architecture
- Main Floor Bedroom
About This Home
Sellers are offering to prepay some community association fees, a great savings for the buyer. Enjoy low-maintenance living in this beautifully updated 1-bedroom, 1.5-bath condo located in the sought-after Westmeath community of Great Mills, MD. This unit features protected, covered basement garage parking with secure elevator access directly to your floor—no stairs required!
Inside, you’ll love the open floor plan with new flooring, a cozy gas fireplace, and access to your own private balcony. The kitchen is equipped with granite countertops, stainless steel appliances, a gas stove, and a dedicated dining area, perfect for entertaining.
The spacious primary suite boasts two walk-in closets, a double sink vanity, and a large garden soaking tub. Additional features include a tankless water heater, private secure storage and a convenient guest half bath.
Enjoy all that the walkable Westmeath community has to offer—sidewalks, a community pool, playground, sports courts, and more. Just minutes to Patuxent River Naval Air Station, shopping, dining, and entertainment—this condo combines comfort, convenience, and carefree lifestyle.
Listing Agent
(443) 624-3359 bking@hometownerealestate.net Home Towne Real Estate License #595255 Listed on: 06/07/2025

Property Details
Home Type
- Condominium
Est. Annual Taxes
- $1,359
Year Built
- Built in 2006
Lot Details
- Sprinkler System
- Property is in excellent condition
HOA Fees
Parking
- Handicap Parking
- Assigned Parking Garage Space
- Basement Garage
- Private Parking
- Rear-Facing Garage
- Parking Lot
- Unassigned Parking
Home Design
- Traditional Architecture
- Entry on the 1st floor
- Architectural Shingle Roof
- Vinyl Siding
Interior Spaces
- 879 Sq Ft Home
- Property has 1 Level
- Open Floorplan
- Ceiling Fan
- Gas Fireplace
- Family Room Off Kitchen
- Dining Room
- Intercom
Kitchen
- Kitchen in Efficiency Studio
- Gas Oven or Range
- Built-In Microwave
- Dishwasher
- Disposal
Flooring
- Engineered Wood
- Carpet
- Ceramic Tile
Bedrooms and Bathrooms
- 1 Main Level Bedroom
- En-Suite Bathroom
Laundry
- Laundry on main level
- Stacked Washer and Dryer
Accessible Home Design
- Accessible Elevator Installed
- Level Entry For Accessibility
Outdoor Features
- Sport Court
- Deck
- Exterior Lighting
- Outdoor Storage
- Playground
- Porch
Utilities
- Forced Air Heating and Cooling System
- Air Filtration System
- Heat Pump System
- Vented Exhaust Fan
- Tankless Water Heater
- Natural Gas Water Heater
- Multiple Phone Lines
- Cable TV Available
Listing and Financial Details
- Assessor Parcel Number 1908162298
Community Details
Overview
- Association fees include management, pool(s), recreation facility, snow removal, common area maintenance, exterior building maintenance, insurance, lawn maintenance, road maintenance, trash
- $83 Other Monthly Fees
- Hickory Hills HOA
- Low-Rise Condominium
- Westmeath Condos
- Westmeath Condos Community
- Westmeath Condos Subdivision
Amenities
- Common Area
- Clubhouse
- 1 Elevator
Recreation
- Community Basketball Court
- Community Playground
- Community Pool
Pet Policy
- Pets Allowed
Security
- Fire and Smoke Detector
Map
Home Values in the Area
Average Home Value in this Area
Tax History
| Year | Tax Paid | Tax Assessment Tax Assessment Total Assessment is a certain percentage of the fair market value that is determined by local assessors to be the total taxable value of land and additions on the property. | Land | Improvement |
|---|---|---|---|---|
| 2025 | $1,830 | $163,300 | $0 | $0 |
| 2024 | $1,599 | $141,600 | $0 | $0 |
| 2023 | $1,368 | $119,900 | $50,000 | $69,900 |
| 2022 | $1,348 | $118,267 | $0 | $0 |
| 2021 | $1,329 | $116,633 | $0 | $0 |
| 2020 | $1,310 | $115,000 | $35,000 | $80,000 |
| 2019 | $1,308 | $115,000 | $35,000 | $80,000 |
| 2018 | $1,306 | $115,000 | $35,000 | $80,000 |
| 2017 | $1,333 | $120,000 | $0 | $0 |
| 2016 | -- | $120,000 | $0 | $0 |
| 2015 | $1,664 | $120,000 | $0 | $0 |
| 2014 | $1,664 | $135,000 | $0 | $0 |
Property History
| Date | Event | Price | List to Sale | Price per Sq Ft | Prior Sale |
|---|---|---|---|---|---|
| 11/06/2025 11/06/25 | Price Changed | $190,000 | -2.6% | $216 / Sq Ft | |
| 06/20/2025 06/20/25 | Price Changed | $195,000 | -2.5% | $222 / Sq Ft | |
| 06/07/2025 06/07/25 | For Sale | $200,000 | +5.3% | $228 / Sq Ft | |
| 03/26/2024 03/26/24 | Sold | $190,000 | +2.7% | $216 / Sq Ft | View Prior Sale |
| 02/20/2024 02/20/24 | Pending | -- | -- | -- | |
| 02/07/2024 02/07/24 | For Sale | $185,000 | +15.6% | $210 / Sq Ft | |
| 01/28/2022 01/28/22 | Sold | $160,000 | +3.3% | $182 / Sq Ft | View Prior Sale |
| 01/05/2022 01/05/22 | Pending | -- | -- | -- | |
| 01/03/2022 01/03/22 | For Sale | $154,900 | +40.8% | $176 / Sq Ft | |
| 03/27/2020 03/27/20 | Sold | $110,000 | -4.3% | $125 / Sq Ft | View Prior Sale |
| 02/27/2020 02/27/20 | Pending | -- | -- | -- | |
| 02/25/2020 02/25/20 | For Sale | $115,000 | -- | $131 / Sq Ft |
Purchase History
| Date | Type | Sale Price | Title Company |
|---|---|---|---|
| Deed | $190,000 | Velocity National Title | |
| Deed | $190,000 | Velocity National Title | |
| Deed | $160,000 | Wood Joann M | |
| Deed | $110,000 | None Available | |
| Deed | $161,500 | -- | |
| Deed | $161,500 | -- | |
| Deed | $218,155 | -- |
Mortgage History
| Date | Status | Loan Amount | Loan Type |
|---|---|---|---|
| Open | $191,919 | New Conventional | |
| Closed | $191,919 | New Conventional | |
| Previous Owner | $128,000 | New Conventional | |
| Previous Owner | $112,000 | Purchase Money Mortgage | |
| Previous Owner | $112,000 | Purchase Money Mortgage |
Source: Bright MLS
MLS Number: MDSM2025360
APN: 08-162298
- 45462 Westmeath Way Unit K-21
- 45521 Westmeath Way Unit 12
- 45568 Catalina Ln
- 45575 Catalina Ln
- 45246 Coledorall Ct
- 45732 Military Ln
- 22415 Greenview Ct
- 45851 N Poteat Ct
- 45655 Centerview Ln
- 22190 Goldenrod Dr
- 22380 Gough Terrace
- 22518 Armsworthy Ct
- 22489 Wainwright Ct
- 22453 Macarthur Blvd
- 45880 S Springsteen Ct
- 45869 Belvoir Rd
- 22097 Saint Michaels Cir
- 0 Gold Finch Dr
- 46118 Seabiscuit Ct
- 22033 Saint Gabriels Cir
- 45522 Westmeath Way Unit A21
- 22513 Castle Pollard Way
- 45571 Catalina Ln
- 45660 Jillian Ct
- 22322 Greenview Pkwy Unit A
- 22226 Valleyview Dr
- 45867 Broun Terrace
- 23053 Gunston Dr
- 45730 Locust Glen Ct
- 45086 Voyage Path
- 21975 Baja Ln
- 23540 F D R Blvd Unit 303
- 45636 Rutherford Blvd
- 23314 Surrey Way
- 23103 Piney Wood Cir
- 23247 White Birch Ct Unit 135
- 44678 Willow Oak Ct
- 44693 White Oak Ct
- 23810 Myrtle Glen Way
- 21969 Rosewood Terrace
