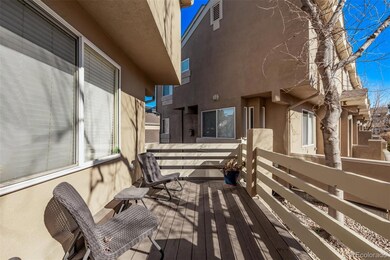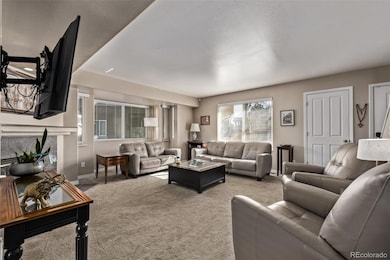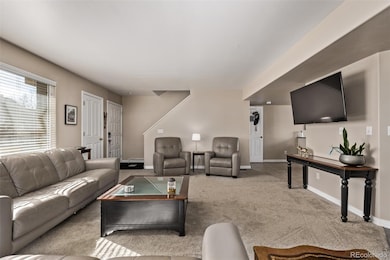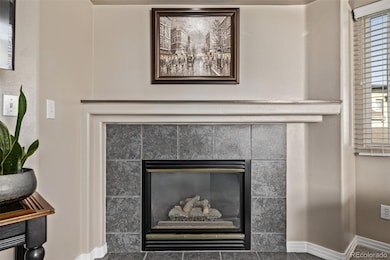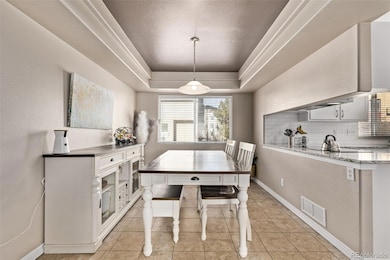4548 E Kentucky Cir Denver, CO 80246
Estimated payment $3,331/month
Highlights
- Primary Bedroom Suite
- Gated Community
- Contemporary Architecture
- West Middle School Rated A
- Open Floorplan
- 5-minute walk to Playa del Carmen Park
About This Home
Become the proud new owner of this 2-bedroom townhome in Kentucky Ridge! This property welcomes you with a relaxing front porch where you can sit and enjoy the lovely neighborhood. Imagine cozying up by the fireplace in the inviting living room on a cold evening. A blend of tile & carpet flooring, neutral palette, dual pane windows, and vaulted ceilings are features that can't be left unsaid. The formal dining room sets the stage for gourmet meals. The impeccable kitchen provides plenty of white cabinetry, built-in appliances, subway tile backsplash, a breakfast bar, granite counters, and a convenient pantry. You'll surely LOVE the bright & airy primary bedroom, complete with an ensuite comprised of dual sinks, a floor-to-ceiling tiled shower, and a soaking tub. The secondary bedroom includes a well-sized closet for added comfort. Excellent location, close to shopping destinations, dining spots, and parks. What's not to like? This value won't disappoint!
Listing Agent
MyCore Properties Brokerage Email: brandon@mycorehome.com,970-217-5826 License #100034443 Listed on: 02/14/2025
Townhouse Details
Home Type
- Townhome
Est. Annual Taxes
- $2,748
Year Built
- Built in 1997 | Remodeled
Lot Details
- 1,307 Sq Ft Lot
- End Unit
- 1 Common Wall
- Southeast Facing Home
- Landscaped
HOA Fees
- $465 Monthly HOA Fees
Parking
- 2 Car Attached Garage
Home Design
- Contemporary Architecture
- Frame Construction
- Composition Roof
Interior Spaces
- 2-Story Property
- Open Floorplan
- Built-In Features
- Vaulted Ceiling
- Ceiling Fan
- Gas Fireplace
- Double Pane Windows
- Living Room with Fireplace
- Dining Room
- Laundry Room
- Finished Basement
Kitchen
- Eat-In Kitchen
- Range
- Microwave
- Dishwasher
- Granite Countertops
- Disposal
Flooring
- Carpet
- Tile
Bedrooms and Bathrooms
- 2 Bedrooms
- Primary Bedroom Suite
- Walk-In Closet
Home Security
Eco-Friendly Details
- Smoke Free Home
Outdoor Features
- Balcony
- Rain Gutters
- Front Porch
Schools
- Holly Hills Elementary School
- West Middle School
- Cherry Creek High School
Utilities
- Forced Air Heating and Cooling System
- High Speed Internet
- Phone Available
- Cable TV Available
Listing and Financial Details
- Exclusions: SELLERS PERSONAL PROPERTY
- Assessor Parcel Number 033748999
Community Details
Overview
- Association fees include exterior maintenance w/out roof, insurance, ground maintenance, recycling, snow removal, trash, water
- Kentucky Ridge Association, Phone Number (303) 369-0800
- Kentucky Ridge Twnhms Sub 2Nd Flg Subdivision
Security
- Gated Community
- Fire and Smoke Detector
Map
Home Values in the Area
Average Home Value in this Area
Tax History
| Year | Tax Paid | Tax Assessment Tax Assessment Total Assessment is a certain percentage of the fair market value that is determined by local assessors to be the total taxable value of land and additions on the property. | Land | Improvement |
|---|---|---|---|---|
| 2024 | $2,748 | $32,381 | -- | -- |
| 2023 | $2,748 | $32,381 | $0 | $0 |
| 2022 | $2,575 | $28,913 | $0 | $0 |
| 2021 | $2,595 | $28,913 | $0 | $0 |
| 2020 | $2,322 | $26,320 | $0 | $0 |
| 2019 | $2,241 | $26,320 | $0 | $0 |
| 2018 | $2,044 | $22,810 | $0 | $0 |
| 2017 | $2,021 | $22,810 | $0 | $0 |
| 2016 | $1,943 | $20,784 | $0 | $0 |
| 2015 | $1,865 | $20,784 | $0 | $0 |
| 2014 | $1,599 | $16,342 | $0 | $0 |
| 2013 | -- | $17,380 | $0 | $0 |
Property History
| Date | Event | Price | Change | Sq Ft Price |
|---|---|---|---|---|
| 06/02/2025 06/02/25 | Price Changed | $495,000 | -4.8% | $328 / Sq Ft |
| 04/16/2025 04/16/25 | Price Changed | $519,900 | -1.7% | $345 / Sq Ft |
| 03/18/2025 03/18/25 | Price Changed | $529,000 | -1.9% | $351 / Sq Ft |
| 02/14/2025 02/14/25 | For Sale | $539,000 | -- | $358 / Sq Ft |
Purchase History
| Date | Type | Sale Price | Title Company |
|---|---|---|---|
| Warranty Deed | $415,000 | Land Title Guarantee Co | |
| Warranty Deed | $232,000 | Land Title | |
| Warranty Deed | $227,000 | -- | |
| Warranty Deed | $150,838 | -- |
Mortgage History
| Date | Status | Loan Amount | Loan Type |
|---|---|---|---|
| Open | $394,250 | New Conventional | |
| Previous Owner | $167,650 | New Conventional | |
| Previous Owner | $191,250 | New Conventional | |
| Previous Owner | $196,295 | New Conventional | |
| Previous Owner | $202,000 | Purchase Money Mortgage | |
| Previous Owner | $15,000 | Credit Line Revolving | |
| Previous Owner | $181,600 | Purchase Money Mortgage | |
| Previous Owner | $150,000 | Unknown | |
| Previous Owner | $143,200 | No Value Available |
Source: REcolorado®
MLS Number: 7505049
APN: 1973-18-3-10-029
- 4802 E Kentucky Ave Unit E
- 950 S Dahlia St Unit C
- 4836 E Kentucky Ave Unit F
- 4862 E Kentucky Ave Unit D
- 4858 E Kentucky Ave Unit C
- 1105 S Dahlia St
- 4856 E Kentucky Ave Unit D
- 725 S Harrison St
- 755 S Jackson St
- 755 S Jackson St Unit 21
- 1120 S Harrison St
- 621 S Harrison Ln
- 1130 S Harrison St
- 1205 S Dahlia St
- 4835 E Arizona Ave
- 1080 S Garfield St
- 5300 E Cherry Creek Dr S Unit 1116
- 5300 E Cherry Creek Dr S Unit 114
- 5300 E Cherry Creek Dr S Unit 115
- 5300 E Cherry Creek Dr S Unit 111
- 4501 E Kentucky Cir
- 801 S Cherry St
- 755 S Dexter St
- 4700 E Kentucky Ave
- 4550 E Cherry Creek South Dr
- 4701 E Mississippi Ave
- 4695 E Mississippi Ave
- 4400 E Mississippi Ave
- 5001 E Mississippi Ave
- 650 S Dahlia Cir
- 1150 S Birch St
- 625 S Forest St
- 990 S Jackson St
- 4697 E Louisiana Ave
- 5250 E Cherry Creek South Dr
- 1250 S Clermont St
- 5340 Vale Dr
- 601 S Forest St
- 1260 S Bellaire St
- 1251 S Bellaire St

