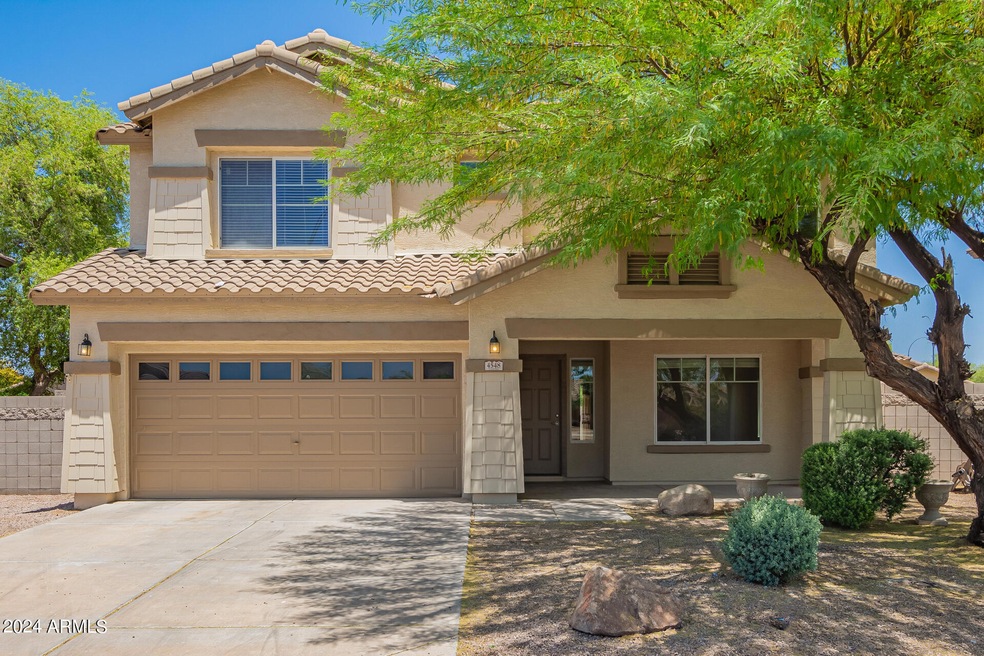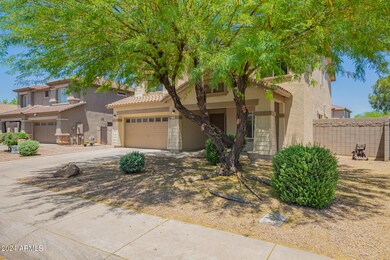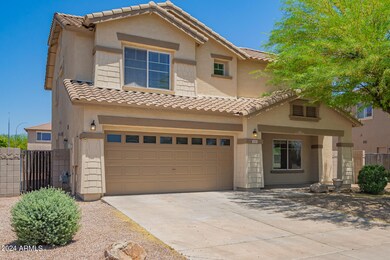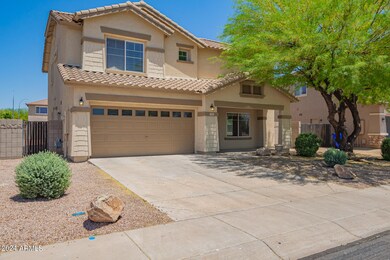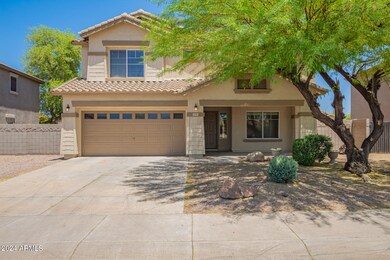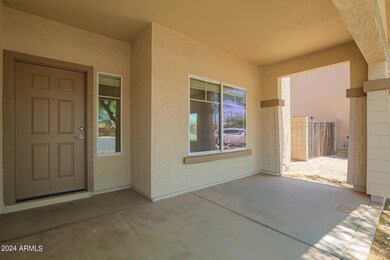
4548 E Palm Beach Ct Chandler, AZ 85249
Sun Groves NeighborhoodHighlights
- Community Lake
- Wood Flooring
- Eat-In Kitchen
- Navarrete Elementary School Rated A
- Cul-De-Sac
- Double Pane Windows
About This Home
As of June 2024**Motivated Sellers**. NEW INTERIOR & EXTERIOR PAINT! New photos! House priced well below appraised value. This Cul-de-Sac home is situated on a large lot & Is Complete with both a living room and family room with ample space for hosting & for family that includes a bedroom downstairs & a loft with 4 bedrooms up! The kitchen has granite counter tops, double oven, an undermount split sink, pantry, & a butcher block island. Wood floors on the lower level.
Last Agent to Sell the Property
Realty ONE Group License #SA649752000 Listed on: 03/22/2024
Home Details
Home Type
- Single Family
Est. Annual Taxes
- $2,034
Year Built
- Built in 2004
Lot Details
- 8,201 Sq Ft Lot
- Cul-De-Sac
- Desert faces the front and back of the property
- Block Wall Fence
HOA Fees
- $61 Monthly HOA Fees
Parking
- 2 Car Garage
Home Design
- Wood Frame Construction
- Tile Roof
- Stucco
Interior Spaces
- 2,631 Sq Ft Home
- 2-Story Property
- Double Pane Windows
Kitchen
- Eat-In Kitchen
- Kitchen Island
Flooring
- Wood
- Carpet
- Linoleum
Bedrooms and Bathrooms
- 5 Bedrooms
- Primary Bathroom is a Full Bathroom
- 3 Bathrooms
- Dual Vanity Sinks in Primary Bathroom
Schools
- Navarrete Elementary School
- Willie & Coy Payne Jr. High Middle School
- Basha High School
Utilities
- Central Air
- Heating Available
- High Speed Internet
- Cable TV Available
Listing and Financial Details
- Tax Lot 1170
- Assessor Parcel Number 313-09-432
Community Details
Overview
- Association fees include ground maintenance, street maintenance
- Aam, Llc Association, Phone Number (602) 957-9191
- Built by Fulton
- Sun Groves Subdivision
- Community Lake
Recreation
- Community Playground
- Bike Trail
Ownership History
Purchase Details
Home Financials for this Owner
Home Financials are based on the most recent Mortgage that was taken out on this home.Purchase Details
Home Financials for this Owner
Home Financials are based on the most recent Mortgage that was taken out on this home.Purchase Details
Home Financials for this Owner
Home Financials are based on the most recent Mortgage that was taken out on this home.Purchase Details
Home Financials for this Owner
Home Financials are based on the most recent Mortgage that was taken out on this home.Similar Homes in the area
Home Values in the Area
Average Home Value in this Area
Purchase History
| Date | Type | Sale Price | Title Company |
|---|---|---|---|
| Warranty Deed | $549,000 | Equity Title Agency | |
| Warranty Deed | $285,000 | Great American Title Agency | |
| Interfamily Deed Transfer | -- | Stewart Title & Trust Of Pho | |
| Warranty Deed | $257,000 | Stewart Title & Trust Of Pho | |
| Special Warranty Deed | $240,486 | -- | |
| Cash Sale Deed | $186,064 | -- |
Mortgage History
| Date | Status | Loan Amount | Loan Type |
|---|---|---|---|
| Open | $539,056 | FHA | |
| Closed | $539,056 | FHA | |
| Previous Owner | $27,000 | Non Purchase Money Mortgage | |
| Previous Owner | $21,000 | Non Purchase Money Mortgage | |
| Previous Owner | $256,500 | New Conventional | |
| Previous Owner | $255,932 | FHA | |
| Previous Owner | $252,325 | FHA | |
| Previous Owner | $192,350 | Purchase Money Mortgage | |
| Closed | $24,050 | No Value Available |
Property History
| Date | Event | Price | Change | Sq Ft Price |
|---|---|---|---|---|
| 06/03/2024 06/03/24 | Sold | $549,000 | +2.0% | $209 / Sq Ft |
| 04/17/2024 04/17/24 | Price Changed | $538,000 | -2.0% | $204 / Sq Ft |
| 03/29/2024 03/29/24 | Price Changed | $549,000 | 0.0% | $209 / Sq Ft |
| 03/29/2024 03/29/24 | For Sale | $549,000 | +92.6% | $209 / Sq Ft |
| 09/25/2015 09/25/15 | Sold | $285,000 | 0.0% | $108 / Sq Ft |
| 08/18/2015 08/18/15 | Pending | -- | -- | -- |
| 06/11/2015 06/11/15 | Price Changed | $285,000 | -2.4% | $108 / Sq Ft |
| 04/17/2015 04/17/15 | For Sale | $292,000 | -- | $111 / Sq Ft |
Tax History Compared to Growth
Tax History
| Year | Tax Paid | Tax Assessment Tax Assessment Total Assessment is a certain percentage of the fair market value that is determined by local assessors to be the total taxable value of land and additions on the property. | Land | Improvement |
|---|---|---|---|---|
| 2025 | $2,076 | $26,527 | -- | -- |
| 2024 | $2,034 | $25,264 | -- | -- |
| 2023 | $2,034 | $40,600 | $8,120 | $32,480 |
| 2022 | $1,964 | $30,800 | $6,160 | $24,640 |
| 2021 | $2,050 | $28,350 | $5,670 | $22,680 |
| 2020 | $2,040 | $26,360 | $5,270 | $21,090 |
| 2019 | $1,963 | $24,420 | $4,880 | $19,540 |
| 2018 | $1,899 | $23,120 | $4,620 | $18,500 |
| 2017 | $1,772 | $22,210 | $4,440 | $17,770 |
| 2016 | $1,707 | $21,610 | $4,320 | $17,290 |
| 2015 | $1,651 | $20,830 | $4,160 | $16,670 |
Agents Affiliated with this Home
-
Lisa Miller

Seller's Agent in 2024
Lisa Miller
Realty One Group
(480) 309-0519
1 in this area
14 Total Sales
-
Kathleen Banister

Buyer's Agent in 2024
Kathleen Banister
AZ Key LLC
(602) 471-3058
1 in this area
27 Total Sales
-
Jared Brooks

Seller's Agent in 2015
Jared Brooks
Vest Realty, LLC
(480) 688-7115
69 Total Sales
-
J
Buyer's Agent in 2015
Joseph Ayatta
Hunt Real Estate
Map
Source: Arizona Regional Multiple Listing Service (ARMLS)
MLS Number: 6679534
APN: 313-09-432
- 4523 E Gleneagle Dr
- 6883 S Gemstone Place
- 4633 E Gleneagle Dr
- 6993 S Ruby Dr
- 4740 E Peach Tree Dr
- 6888 S Onyx Dr
- 4566 E La Costa Dr
- 6627 S Garnet Way
- 4116 E County Down Dr
- 6570 S Pewter Way
- 4525 E Runaway Bay Dr
- 6805 S Sapphire Way
- 6915 S Sapphire Way
- 4920 E Colonial Dr
- 4960 E Colonial Dr
- 6860 S Granite Dr
- 3929 E Peach Tree Dr
- 1681 E Brigadier Ct
- 3829 E Peach Tree Dr
- 1725 E Everglade Ln
