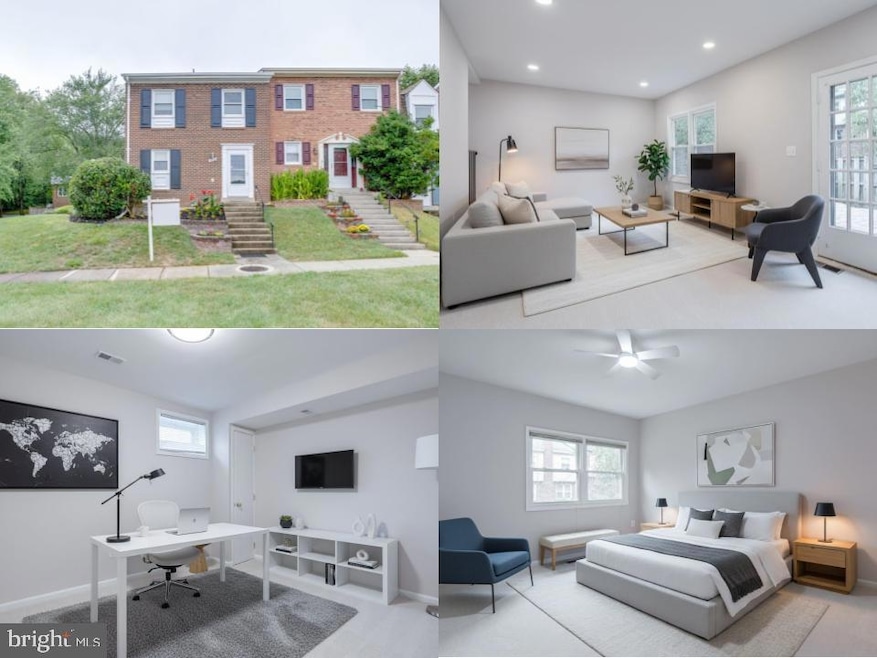4548 Garbo Ct Annandale, VA 22003
Estimated payment $3,707/month
Highlights
- Colonial Architecture
- Community Pool
- Laundry Room
- 1 Fireplace
- Living Room
- En-Suite Primary Bedroom
About This Home
Welcome to this spacious three-level townhouse in the desirable Cavalcade community of Annandale. This home features three bedrooms upstairs plus a bonus room in the basement that can be used as a fourth bedroom, guest space, or home office. With three and a half bathrooms, there’s plenty of room for family and guests alike.
The main level offers a bright step-down living room that opens to a private patio—perfect for relaxing or entertaining outdoors. The finished lower level includes a comfortable rec room with a cozy fireplace, a full bath, and the bonus room, providing plenty of space and flexibility to fit your lifestyle.
Conveniently located near shopping, dining, parks, and major commuter routes, this home combines comfort, functionality, and a great location in a welcoming community.
Townhouse Details
Home Type
- Townhome
Est. Annual Taxes
- $6,033
Year Built
- Built in 1973
Lot Details
- 2,622 Sq Ft Lot
HOA Fees
- $168 Monthly HOA Fees
Home Design
- Colonial Architecture
- Brick Exterior Construction
Interior Spaces
- Property has 3 Levels
- Ceiling Fan
- 1 Fireplace
- Screen For Fireplace
- Family Room
- Living Room
- Dining Room
- Basement
- Interior Basement Entry
Kitchen
- Stove
- Ice Maker
- Dishwasher
Bedrooms and Bathrooms
- En-Suite Primary Bedroom
Laundry
- Laundry Room
- Dryer
- Washer
Parking
- 1 Open Parking Space
- 1 Parking Space
- Parking Lot
- 1 Assigned Parking Space
Schools
- Annandale Terrace Elementary School
- Poe Middle School
- Annandale High School
Utilities
- Central Air
- Heat Pump System
- Electric Water Heater
Listing and Financial Details
- Tax Lot 148
- Assessor Parcel Number 0711 28 0148
Community Details
Overview
- Association fees include snow removal, trash, pool(s)
- Cavalcade Subdivision
Recreation
- Community Pool
Map
Home Values in the Area
Average Home Value in this Area
Tax History
| Year | Tax Paid | Tax Assessment Tax Assessment Total Assessment is a certain percentage of the fair market value that is determined by local assessors to be the total taxable value of land and additions on the property. | Land | Improvement |
|---|---|---|---|---|
| 2024 | $5,460 | $471,320 | $155,000 | $316,320 |
| 2023 | $5,287 | $468,530 | $155,000 | $313,530 |
| 2022 | $5,207 | $455,350 | $150,000 | $305,350 |
| 2021 | $4,717 | $401,960 | $130,000 | $271,960 |
| 2020 | $4,757 | $401,960 | $130,000 | $271,960 |
| 2019 | $4,556 | $384,940 | $125,000 | $259,940 |
| 2018 | $4,116 | $357,930 | $115,000 | $242,930 |
| 2017 | $4,156 | $357,930 | $115,000 | $242,930 |
| 2016 | $3,974 | $343,070 | $108,000 | $235,070 |
| 2015 | $3,744 | $335,460 | $105,000 | $230,460 |
| 2014 | $3,474 | $312,010 | $93,000 | $219,010 |
Property History
| Date | Event | Price | Change | Sq Ft Price |
|---|---|---|---|---|
| 09/11/2025 09/11/25 | For Sale | $569,888 | -- | $285 / Sq Ft |
Mortgage History
| Date | Status | Loan Amount | Loan Type |
|---|---|---|---|
| Closed | $50,000 | Credit Line Revolving | |
| Closed | $89,375 | New Conventional |
Source: Bright MLS
MLS Number: VAFX2265708
APN: 0711-28-0148
- 4536 Garbo Ct
- 7460 Fountain Head Dr
- 7409 Adams Park Ct
- 7492 Covent Wood Ct
- 7462 Covent Wood Ct
- 7412 Rocky Creek Terrace
- 7404 Rocky Creek Terrace
- 4753 Pomponio Place
- 4757 Pomponio Place
- 4722 Bristow Dr
- 7483 Little River Turnpike Unit 104
- 7209 Sipes Ln
- 7324 Auburn St
- 7230 Beverly St
- 0 Heritage Dr
- 4113 Woodland Rd
- 7711 Lafayette Forest Dr Unit 2
- 7811 Sutter Ln
- 7102 Jayhawk St
- 7253 Glen Hollow Ct Unit 53/4
- 4453 Edan Mae Ct
- 4419 Chase Park Ct
- 4327 Ravensworth Rd
- 7324 Beverly St
- 7217 Auburn St
- 7107 Vermillion Place
- 7723 Donnybrook Ct
- 7723 Donnybrook Ct Unit 205
- 7723 Donnybrook Ct Unit 6
- 4355 Ivymount Ct Unit 27
- 4502 Joseph Bristow Ln
- 4211 Americana Dr Unit 102
- 4110 Mangalore Dr Unit 301
- 4360 Ivymount Ct Unit 32
- 7715 Heritage Dr
- 4120 Mangalore Dr Unit 304
- 7421 Beverly Manor Dr
- 7204 Quiet Cove
- 7931 Patriot Dr
- 4068D Championship Dr







