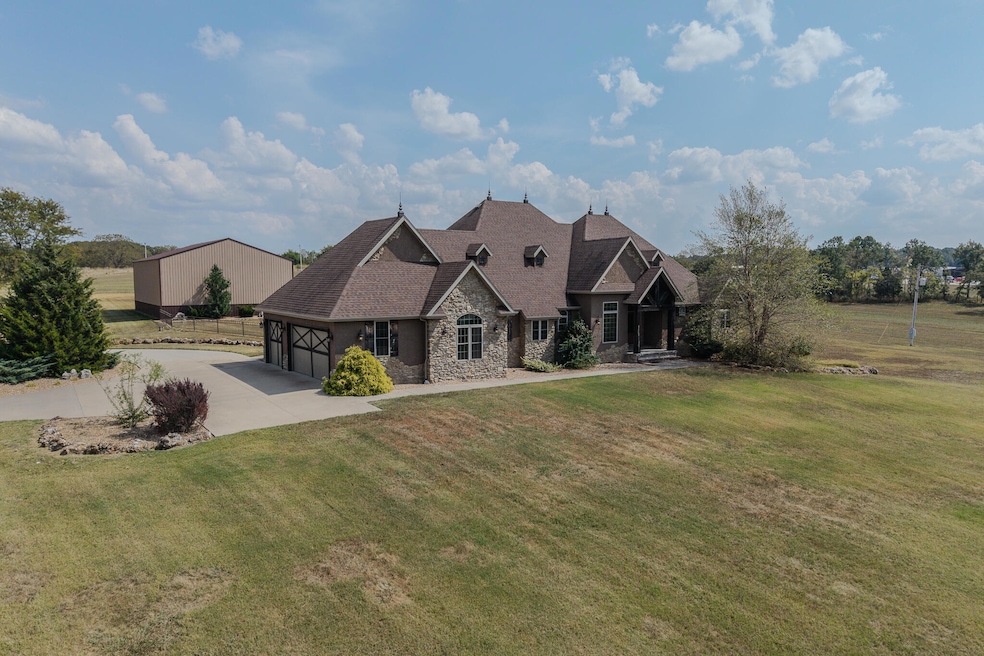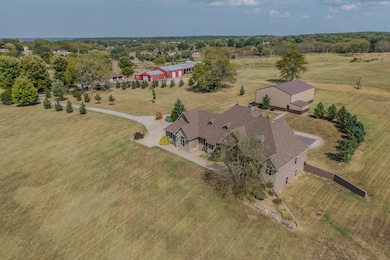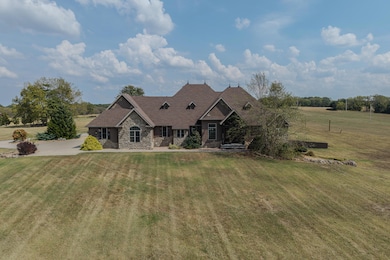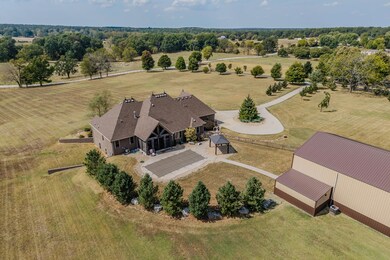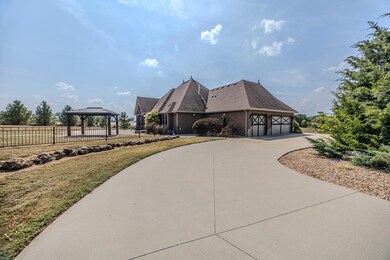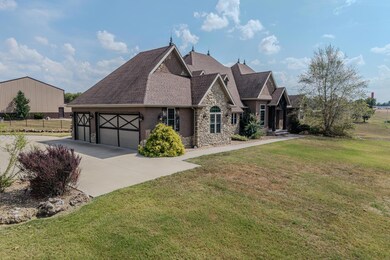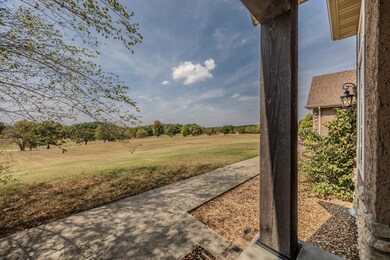4548 N Farm Road 249 Strafford, MO 65757
Estimated payment $7,174/month
Highlights
- Horses Allowed On Property
- Projection Room
- RV Access or Parking
- Strafford High School Rated 10
- In Ground Pool
- Panoramic View
About This Home
Welcome to this remarkable 9.5-acre estate in Strafford, Missouri, offering privacy, luxury, and resort-style amenities—all within minutes of town and quick access to I-44. Located in the highly sought-after Strafford School District, this property is truly one of a kind. The main residence is a stunning 5,446 sq. ft. custom-built home with 4 bedrooms, 4 bathrooms, multiple living areas, and a fully finished basement. The open floor plan highlights a gourmet kitchen with large island and walk-in pantry, cathedral ceilings, and expansive windows overlooking the screened porch and pool. The luxurious master suite offers a double-sided fireplace, spa-like bath, and a spiral staircase leading to the basement with a custom dream closet. The lower level also features a theatre room with wet bar, rec space, storm shelter, and additional bedrooms. Just behind the home, a heated & cooled spray-foam insulated outbuilding boasts an impressive 1⁄2-court basketball gym with kitchenette and bathroom—perfect for sports, entertaining, or conversion to a large shop. With premium amenities, abundant space, and a serene setting, this estate delivers the perfect blend of privacy and convenience—a rare Strafford retreat you won't find anywhere else.
Listing Agent
Keller Williams Brokerage Email: klrw369@kw.com License #2019017525 Listed on: 11/21/2025

Home Details
Home Type
- Single Family
Est. Annual Taxes
- $7,018
Year Built
- Built in 2018
Lot Details
- 9.5 Acre Lot
- Property fronts a county road
- Cross Fenced
- Barbed Wire
- Chain Link Fence
- Pipe Fencing
- Cleared Lot
Home Design
- Traditional Architecture
- Brick Exterior Construction
- Concrete Block And Stucco Construction
- Stone
Interior Spaces
- 5,446 Sq Ft Home
- 1-Story Property
- Wet Bar
- Cathedral Ceiling
- Ceiling Fan
- See Through Fireplace
- Stone Fireplace
- Propane Fireplace
- Double Pane Windows
- Entrance Foyer
- Great Room
- Family Room
- Living Room with Fireplace
- Projection Room
- Home Office
- Bonus Room
- Screened Porch
- Panoramic Views
- Attic Fan
- Washer and Dryer Hookup
Kitchen
- Walk-In Pantry
- Stove
- Microwave
- Dishwasher
- Kitchen Island
- Marble Countertops
- Granite Countertops
- Disposal
Flooring
- Wood
- Carpet
- Tile
Bedrooms and Bathrooms
- 4 Bedrooms
- Fireplace in Bedroom
- Walk-In Closet
- In-Law or Guest Suite
- Soaking Tub
- Walk-in Shower
Finished Basement
- Basement Fills Entire Space Under The House
- Bedroom in Basement
- Basement Storage
Home Security
- Carbon Monoxide Detectors
- Fire and Smoke Detector
Parking
- 3 Car Attached Garage
- Parking Storage or Cabinetry
- Side Facing Garage
- Circular Driveway
- Additional Parking
- RV Access or Parking
Outdoor Features
- In Ground Pool
- Screened Patio
- Gazebo
- Outbuilding
- Storm Cellar or Shelter
Schools
- Strafford Elementary School
- Strafford High School
Utilities
- Forced Air Zoned Heating and Cooling System
- Heating System Uses Propane
- Private Company Owned Well
- Propane Water Heater
- Water Softener is Owned
- Septic Tank
- High Speed Internet
Additional Features
- Pasture
- Horses Allowed On Property
Community Details
- No Home Owners Association
- Greene Not In List Subdivision
Listing and Financial Details
- Assessor Parcel Number 1036400008
Map
Home Values in the Area
Average Home Value in this Area
Tax History
| Year | Tax Paid | Tax Assessment Tax Assessment Total Assessment is a certain percentage of the fair market value that is determined by local assessors to be the total taxable value of land and additions on the property. | Land | Improvement |
|---|---|---|---|---|
| 2025 | $7,409 | $140,590 | $7,680 | $132,910 |
| 2024 | $7,018 | $128,560 | $5,780 | $122,780 |
| 2023 | $7,066 | $128,560 | $5,780 | $122,780 |
| 2022 | $6,372 | $122,330 | $5,780 | $116,550 |
| 2021 | $5,996 | $122,330 | $5,780 | $116,550 |
| 2020 | $4,754 | $95,420 | $5,780 | $89,640 |
| 2019 | $4,737 | $95,420 | $5,780 | $89,640 |
| 2018 | $9 | $180 | $180 | $0 |
| 2017 | $9 | $180 | $180 | $0 |
| 2016 | $9 | $180 | $180 | $0 |
| 2015 | $9 | $180 | $180 | $0 |
| 2014 | -- | $170 | $170 | $0 |
Property History
| Date | Event | Price | List to Sale | Price per Sq Ft | Prior Sale |
|---|---|---|---|---|---|
| 11/21/2025 11/21/25 | For Sale | $1,250,000 | -23.1% | $230 / Sq Ft | |
| 11/21/2025 11/21/25 | For Sale | $1,625,000 | -1.5% | $223 / Sq Ft | |
| 09/26/2025 09/26/25 | For Sale | $1,649,000 | +26.9% | $226 / Sq Ft | |
| 08/05/2021 08/05/21 | Sold | -- | -- | -- | View Prior Sale |
| 04/13/2021 04/13/21 | Pending | -- | -- | -- | |
| 06/23/2020 06/23/20 | For Sale | $1,299,000 | -- | $178 / Sq Ft |
Purchase History
| Date | Type | Sale Price | Title Company |
|---|---|---|---|
| Warranty Deed | -- | None Available | |
| Warranty Deed | -- | None Listed On Document | |
| Warranty Deed | -- | None Available | |
| Interfamily Deed Transfer | -- | None Available | |
| Warranty Deed | -- | Lincoln-Evans Land Title Com | |
| Warranty Deed | -- | None Available |
Mortgage History
| Date | Status | Loan Amount | Loan Type |
|---|---|---|---|
| Open | $760,000 | New Conventional | |
| Closed | $760,000 | New Conventional | |
| Closed | $760,000 | New Conventional |
Source: Southern Missouri Regional MLS
MLS Number: 60310412
APN: 10-36-400-008
- 5786 N Farm Road 249
- 10087 E Farm Road 104
- Tract 8b N Farm Road 245
- Tract 1 N Farm Road 245
- Tract 8a N Farm Road 245
- Tract 2 N Farm Road 245
- 9784 E Farm Road 104
- 8586 E State Highway Dd
- 802 S Sunmeadow Dr
- 95 Highland Ct
- 1 Paradise Rd
- 000 Buena Vista Pkwy
- 511 S Redbud Ave
- 45 Stone Ridge Ct
- 415 & 417 S Dell St
- 600 Kiowa Ct
- 8345 E Farm Road 80
- 2324 Grier Branch Rd
- 612 N Vermillion Dr
- 804 N Washington St
- 413 Doxey St
- 1452 N Eastgate Ave
- 3126A E Valley Water Mill Rd
- 3515 E Lombard St
- 3501 E Lombard St
- 3455 E Lombard St
- 3440 E Lombard St
- 511 Church St Unit 102
- 511 Church St Unit 202
- 2650 N Barnes
- 3080 E Cherry St
- 2020 E Kerr St
- 3460 E Catalpa St
- 2944 E Madison St
- 2620 E Chestnut Expy
- 719 S Buffalo St
- 220 S Oak Grove Ave
- 2732 E Monroe Terrace
- 1655 S Ingram Mill Rd
- 1646 E North St
