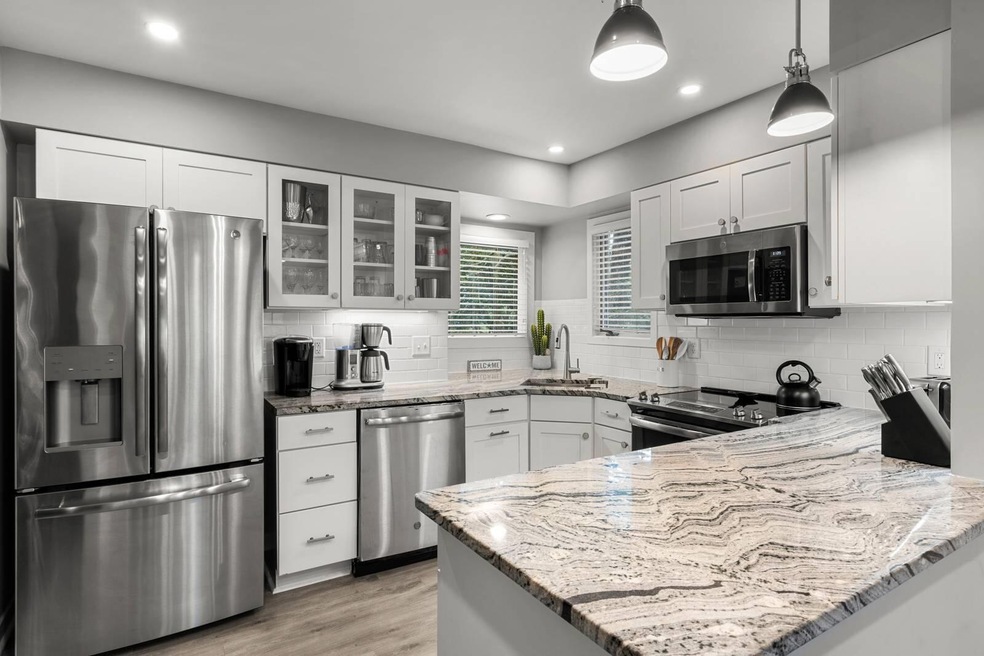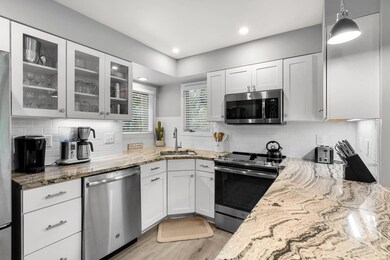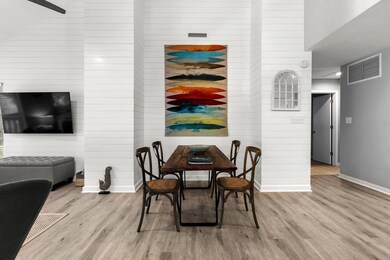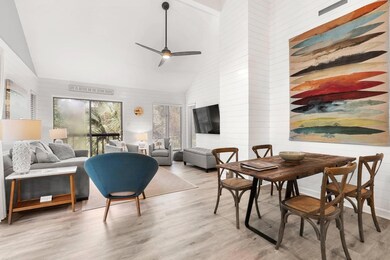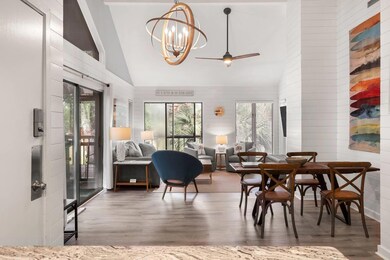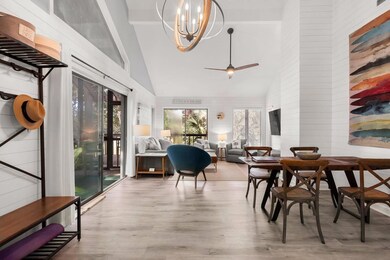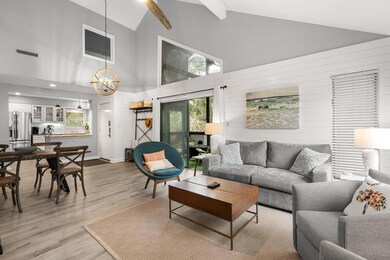
4548 Park Lake Dr Unit 4548 Johns Island, SC 29455
Highlights
- Boat Ramp
- Fitness Center
- Clubhouse
- Golf Course Community
- Gated Community
- 4-minute walk to Night Heron Park
About This Home
As of May 2024Incredible, two bedroom, two bathroom second floor villa located in Parkside with an VERY healthy rental history. Just across the cul de sac is the bridge to the beach access- so you are in the prime location! As you walk into the villa you will be captivated by the soaring ceilings! Next you will see the stunning kitchen that flows beautifully into the dining and living room that features a coastal shiplap accent walls. The modern decor throughout gives an automatic Zen feel as you walk inside. You have two generous porches off of the living space, one is screened and one is open aired. Both are ideal for dining al fresco or resting with the peaceful breezes while you overlook Night Heron Park! There is a spacious walk in shower in the primary bathroom perfect after a long day of golf orsoaking in the sun. The guest bathroom has a tub with a marble surround.
Last Agent to Sell the Property
Akers Ellis Real Estate LLC License #83751 Listed on: 03/23/2024
Home Details
Home Type
- Single Family
Est. Annual Taxes
- $6,315
Year Built
- Built in 1982
HOA Fees
- $238 Monthly HOA Fees
Home Design
- Villa
- Pillar, Post or Pier Foundation
- Architectural Shingle Roof
- Wood Siding
Interior Spaces
- 982 Sq Ft Home
- 1-Story Property
- Beamed Ceilings
- Smooth Ceilings
- Cathedral Ceiling
- Ceiling Fan
- Window Treatments
- Entrance Foyer
- Combination Dining and Living Room
- Utility Room
- Ceramic Tile Flooring
- Dishwasher
Bedrooms and Bathrooms
- 2 Bedrooms
- 2 Full Bathrooms
Laundry
- Laundry Room
- Dryer
- Washer
Outdoor Features
- Balcony
- Screened Patio
Schools
- Mt. Zion Elementary School
- Haut Gap Middle School
- St. Johns High School
Utilities
- Central Air
- Heating Available
- Private Water Source
Community Details
Overview
- Kiawah Island Subdivision
Amenities
- Clubhouse
Recreation
- Boat Ramp
- Boat Dock
- Golf Course Community
- Tennis Courts
- Fitness Center
- Community Pool
- Park
- Trails
Security
- Security Service
- Gated Community
Ownership History
Purchase Details
Home Financials for this Owner
Home Financials are based on the most recent Mortgage that was taken out on this home.Purchase Details
Home Financials for this Owner
Home Financials are based on the most recent Mortgage that was taken out on this home.Purchase Details
Purchase Details
Purchase Details
Similar Homes in the area
Home Values in the Area
Average Home Value in this Area
Purchase History
| Date | Type | Sale Price | Title Company |
|---|---|---|---|
| Deed | $805,000 | None Listed On Document | |
| Deed | $426,500 | None Available | |
| Deed | $540,000 | None Available | |
| Deed | $341,500 | -- | |
| Interfamily Deed Transfer | -- | -- | |
| Deed | -- | -- |
Mortgage History
| Date | Status | Loan Amount | Loan Type |
|---|---|---|---|
| Open | $450,000 | Credit Line Revolving | |
| Previous Owner | $319,875 | New Conventional | |
| Previous Owner | $75,000 | Unknown |
Property History
| Date | Event | Price | Change | Sq Ft Price |
|---|---|---|---|---|
| 05/31/2024 05/31/24 | Sold | $805,000 | -5.2% | $820 / Sq Ft |
| 03/23/2024 03/23/24 | For Sale | $849,000 | +99.1% | $865 / Sq Ft |
| 06/18/2020 06/18/20 | Sold | $426,500 | 0.0% | $434 / Sq Ft |
| 05/19/2020 05/19/20 | Pending | -- | -- | -- |
| 05/16/2020 05/16/20 | For Sale | $426,500 | -- | $434 / Sq Ft |
Tax History Compared to Growth
Tax History
| Year | Tax Paid | Tax Assessment Tax Assessment Total Assessment is a certain percentage of the fair market value that is determined by local assessors to be the total taxable value of land and additions on the property. | Land | Improvement |
|---|---|---|---|---|
| 2023 | $6,315 | $25,560 | $0 | $0 |
| 2022 | $5,846 | $25,560 | $0 | $0 |
| 2021 | $5,778 | $25,560 | $0 | $0 |
| 2020 | $4,597 | $20,530 | $0 | $0 |
| 2019 | $5,067 | $21,600 | $0 | $0 |
| 2017 | $4,796 | $21,600 | $0 | $0 |
| 2016 | $4,611 | $21,600 | $0 | $0 |
| 2015 | $4,371 | $21,600 | $0 | $0 |
| 2014 | $4,385 | $0 | $0 | $0 |
| 2011 | -- | $0 | $0 | $0 |
Agents Affiliated with this Home
-
K
Seller's Agent in 2024
Kathleen Dewitt
Akers Ellis Real Estate LLC
(843) 870-4958
151 in this area
189 Total Sales
-

Seller Co-Listing Agent in 2020
Steven Ellis
Akers Ellis Real Estate LLC
(843) 814-1462
118 in this area
134 Total Sales
-
N
Buyer's Agent in 2020
Non Member
NON MEMBER
Map
Source: CHS Regional MLS
MLS Number: 24007382
APN: 209-07-00-080
- 4545 Park Lake Dr
- 4403 Sea Forest Dr Unit 4403
- 4426 Sea Forest Dr
- 4303 Sea Forest Dr
- 4233 Mariners Watch Unit 4233
- 5524 Green Dolphin Way
- 5504 Green Dolphin Way
- 6002 Green Dolphin Way Unit 6002
- 108 Salthouse Ln
- 4856 Green Dolphin Way Unit Share 8
- 4856 Green Dolphin Way Unit Share 6
- 4833 Green Dolphin Way
- 5558 Green Dolphin Way
- 4910 Green Dolphin Way Unit 4970
- 34 Eugenia Ave Unit A
- 251 Glen Abbey
- 40 Greensward Rd
- 176 Marsh Hawk Ln
- 33 Painted Bunting Ln
- 1365 Dunlin Ct Unit F
