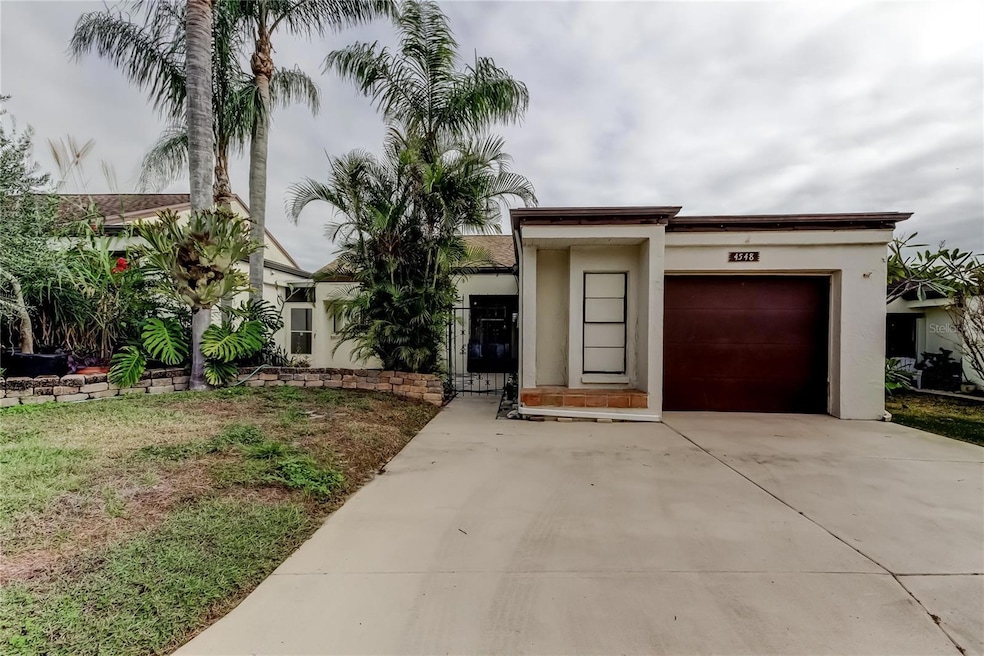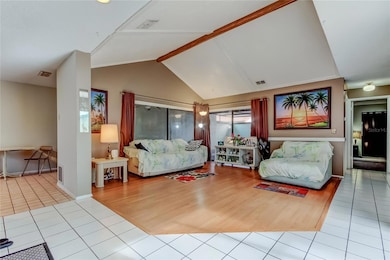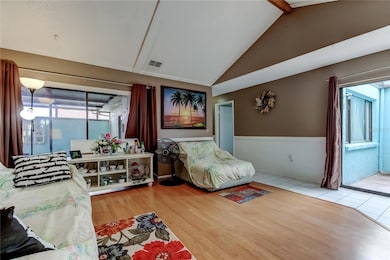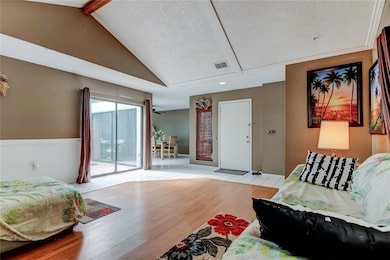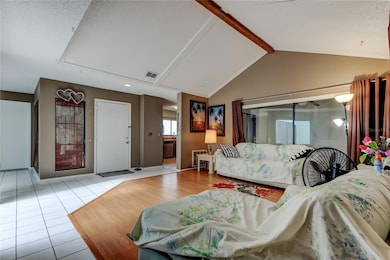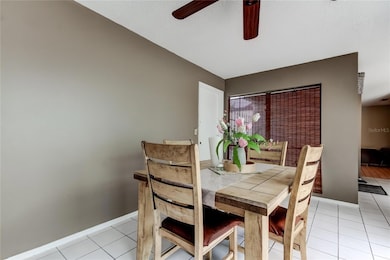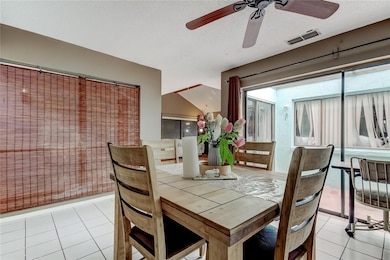4548 Somerset Place New Port Richey, FL 34652
Estimated payment $1,688/month
Highlights
- Open Floorplan
- Community Pool
- Courtyard
- Vaulted Ceiling
- 1 Car Attached Garage
- Living Room
About This Home
Charming Villa with Expansive Courtyard in New Port Richey, FL
Discover comfort, character, and convenience in this inviting 2-bedroom, 2-bath villa offering 1,300 sq. ft. of well-designed living space. Located in the heart of New Port Richey, this home blends vintage charm with thoughtful updates and standout outdoor living areas.
Step inside to a bright, open layout featuring vaulted ceilings, a welcoming dining area with sliders leading to a tranquil atrium, and a vintage-style kitchen complete with stainless steel appliances, double sink, and new fixtures.
The spacious primary suite offers vinyl flooring, a large walk-in closet, and a beautifully refreshed bathroom with new tile, paint, sink, cabinetry, and a tub/shower combo. The guest bedroom features a built-in closet and ceiling fan, with an adjacent full bathroom including a tub and shower.
One of this home’s most unique highlights is the huge private courtyard—ideal for grilling, entertaining, family gatherings, or even adding a pool table. Enjoy an additional atrium, perfect as a plant haven or serene relaxation spot. Ample visitor parking is conveniently located just across the street.
Major updates give peace of mind, including a brand-new shingle roof (2025), new flat roof (2024), and A/C (2016). Community amenities include a sparkling pool and a gated front courtyard entry.
All of this within minutes of shopping, dining, parks, and the beautiful Gulf beaches.
Listing Agent
RE/MAX ACTION FIRST OF FLORIDA Brokerage Phone: 813-749-0875 License #3033601 Listed on: 12/12/2025

Home Details
Home Type
- Single Family
Est. Annual Taxes
- $3,557
Year Built
- Built in 1980
Lot Details
- 3,200 Sq Ft Lot
- West Facing Home
- Property is zoned R4
HOA Fees
- $103 Monthly HOA Fees
Parking
- 1 Car Attached Garage
Home Design
- Villa
- Slab Foundation
- Shingle Roof
- Block Exterior
- Stucco
Interior Spaces
- 1,300 Sq Ft Home
- 1-Story Property
- Open Floorplan
- Vaulted Ceiling
- Ceiling Fan
- Sliding Doors
- Living Room
- Dining Room
Kitchen
- Range
- Microwave
- Dishwasher
Flooring
- Carpet
- Laminate
- Concrete
- Ceramic Tile
- Vinyl
Bedrooms and Bathrooms
- 3 Bedrooms
- 2 Full Bathrooms
Laundry
- Dryer
- Washer
Outdoor Features
- Courtyard
Utilities
- Central Heating and Cooling System
- High Speed Internet
- Cable TV Available
Listing and Financial Details
- Visit Down Payment Resource Website
- Tax Lot 7
- Assessor Parcel Number 16-26-17-076.0-000.00-007.0
Community Details
Overview
- Mervin Bomba Association, Phone Number (727) 816-9900
- Trouble Creek Villas Subdivision
- The community has rules related to deed restrictions
Amenities
- Laundry Facilities
Recreation
- Community Pool
Map
Home Values in the Area
Average Home Value in this Area
Tax History
| Year | Tax Paid | Tax Assessment Tax Assessment Total Assessment is a certain percentage of the fair market value that is determined by local assessors to be the total taxable value of land and additions on the property. | Land | Improvement |
|---|---|---|---|---|
| 2025 | $3,557 | $190,525 | $20,480 | $170,045 |
| 2024 | $3,557 | $198,038 | $20,480 | $177,558 |
| 2023 | $762 | $79,070 | $20,480 | $58,590 |
| 2022 | $738 | $76,770 | $0 | $0 |
| 2021 | $714 | $74,540 | $15,744 | $58,796 |
| 2020 | $704 | $73,520 | $15,744 | $57,776 |
| 2019 | $704 | $71,870 | $0 | $0 |
| 2018 | $694 | $70,536 | $0 | $0 |
| 2017 | $0 | $70,536 | $0 | $0 |
| 2016 | $657 | $67,664 | $0 | $0 |
| 2015 | -- | $67,194 | $0 | $0 |
| 2014 | -- | $71,484 | $15,744 | $55,740 |
Property History
| Date | Event | Price | List to Sale | Price per Sq Ft |
|---|---|---|---|---|
| 12/12/2025 12/12/25 | For Sale | $245,000 | +16.7% | $188 / Sq Ft |
| 01/23/2024 01/23/24 | Pending | -- | -- | -- |
| 01/02/2024 01/02/24 | Price Changed | $209,900 | -4.5% | $161 / Sq Ft |
| 12/16/2023 12/16/23 | For Sale | $219,900 | -- | $169 / Sq Ft |
Purchase History
| Date | Type | Sale Price | Title Company |
|---|---|---|---|
| Warranty Deed | $199,500 | Fidelity National Title Of Flo | |
| Deed | -- | None Listed On Document | |
| Quit Claim Deed | $27,500 | -- |
Mortgage History
| Date | Status | Loan Amount | Loan Type |
|---|---|---|---|
| Open | $193,515 | New Conventional | |
| Previous Owner | $72,200 | New Conventional |
Source: Stellar MLS
MLS Number: TB8456131
APN: 17-26-16-0760-00000-0070
- 4520 Iris Dr
- 5753 10th Ave
- 4526 Annette St
- 5630 Sunshine Park Dr
- 5550 Dahlia Ave
- 5744 Sunshine Park Dr
- 5851 Lanate Ave
- 5819 Sunshine Park Dr
- 5732 Columbia Dr
- 5738 Columbia Dr
- 5342 Buttonwood Dr Unit 106G
- 5954 Twin Bend Loop
- 5646 Ashen Ave
- 5843 Ashen Ave
- 4923 Alcea St
- 5753 Bantam Ave
- 4746 Azalea Dr Unit 107
- 4746 Azalea Dr Unit 105
- 6027 9th Ave
- 6019 7th Ave
- 5850 13th Ave
- 6005 9th Ave
- 4851 Euclid Ave Unit 4851
- 4746 Azalea Dr Unit 105
- 4221 Norcrest Ln
- 5924 Ashen Ave
- 5824 Grey St
- 5424 Drift Tide Dr
- 4116 Grand Blvd
- 5420 Reef Dr
- 4847 Elmwood St
- 6219 11th Ave
- 6227 13th Ave
- 6226 9th Ave
- 6334 Spring Flower Dr Unit 14
- 5228 School Rd
- 6425 Reno Ave
- 3743 Woodcock Dr Unit House 1
- 5924 Pine St
- 4911 Sunnybrook Dr Unit 12
