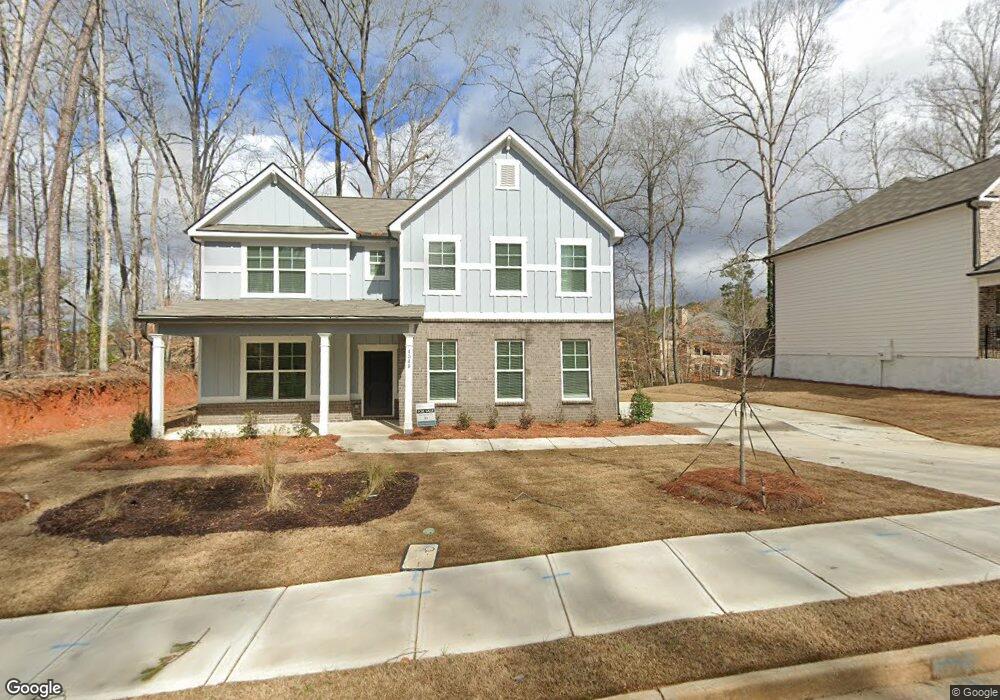4549 Ajo Walk Atlanta, GA 30331
Southwest Atlanta NeighborhoodEstimated payment $2,527/month
Highlights
- New Construction
- Family Room with Fireplace
- Traditional Architecture
- Property is near public transit
- Vaulted Ceiling
- Breakfast Area or Nook
About This Home
Discover Upscale Intown Living at the Prestigious Cascades! The Clifton floor plan is where sophistication meets modern convenience. Located in the sought-after Cascade at Niskey Lake Subdivision, this new construction by Rockhaven Homes features 4 bedrooms, and 2.5 baths. The modern kitchen boasts granite countertops, a large island, 42-inch cabinets with crown molding, and stainless-steel appliances-including a range, microwave, and dishwasher. Elegant finishes like wrought iron spindles, deluxe whole-house blinds, and distinctive brick elevations with designer accents enhance the home's charm. Built with Hardi board/plank siding, a garage door opener, and complete with a 2-10 home warranty and smart home package, this home is designed for comfort and peace of mind. Photos feature represents our decorated model home. Don't miss this incredible opportunity. Take advantage of exclusive incentives from our preferred lenders-schedule your tour today!
Home Details
Home Type
- Single Family
Est. Annual Taxes
- $1,233
Year Built
- Built in 2024 | New Construction
HOA Fees
- $48 Monthly HOA Fees
Home Design
- Traditional Architecture
- Brick Exterior Construction
- Slab Foundation
- Composition Roof
Interior Spaces
- 2,506 Sq Ft Home
- 3-Story Property
- Vaulted Ceiling
- Entrance Foyer
- Family Room with Fireplace
- Stubbed For A Bathroom
- Pull Down Stairs to Attic
- Home Security System
Kitchen
- Breakfast Area or Nook
- Walk-In Pantry
- Microwave
- Dishwasher
- Kitchen Island
- Disposal
Flooring
- Carpet
- Laminate
- Tile
Bedrooms and Bathrooms
- 4 Bedrooms
- Walk-In Closet
- 2 Full Bathrooms
- Double Vanity
Laundry
- Laundry Room
- Laundry on upper level
Parking
- 2 Car Garage
- Garage Door Opener
Location
- Property is near public transit
- Property is near shops
Schools
- Deerwood Academy Elementary School
- Bunche Middle School
- Therrell High School
Utilities
- Central Heating and Cooling System
- 220 Volts
- Electric Water Heater
- High Speed Internet
Additional Features
- Patio
- 9,583 Sq Ft Lot
Community Details
- $1,000 Initiation Fee
- Association fees include reserve fund
- Cascade Ridge At Niskey Lake Subdivision
Listing and Financial Details
- Tax Lot 9
Map
Home Values in the Area
Average Home Value in this Area
Tax History
| Year | Tax Paid | Tax Assessment Tax Assessment Total Assessment is a certain percentage of the fair market value that is determined by local assessors to be the total taxable value of land and additions on the property. | Land | Improvement |
|---|---|---|---|---|
| 2025 | $1,247 | $36,520 | $36,520 | -- |
| 2023 | $1,247 | $30,120 | $30,120 | $0 |
Property History
| Date | Event | Price | List to Sale | Price per Sq Ft |
|---|---|---|---|---|
| 11/15/2025 11/15/25 | For Sale | $449,990 | -- | $180 / Sq Ft |
Source: Georgia MLS
MLS Number: 10647711
APN: 14F-0064-LL-208-8
- 4532 Ajo Walk SW
- 4532 Ajo Walk
- 4524 Ajo Walk
- 4524 Ajo Walk SW
- Abbot Plan at Cascade Ridge at Niskey Lake
- Wynbrooke Brick Plan at Cascade Ridge at Niskey Lake
- Clifton Plan at Cascade Ridge at Niskey Lake
- 1455 Helen Ln SW
- 4501 Ajo Walk SW
- 4501 Ajo Walk
- 4580 Ajo Walk SW
- 4580 Ajo Walk
- 1456 Sherrie Ln SW
- 1844 County Line Rd SW
- 1948 Sandcreek Dr SW
- 310 Hidden Oak Ct SW
- 2200 Sandridge Place SW
- 1610 Niskey Lake Rd SW
- 4625 Orkney Ln SW Unit 5
- 4545 Ajo Walk
- 2318 Sandspring Dr SW
- 1999 Sandbrook Ct SW
- 4970 Promenade Dr SW
- 1568 Niskey Lake Trail SW
- 1810 Collines Ave SW
- 4261 Notting Hill Dr SW
- 430 Standing Rock Dr SW
- 1918 W Kimberly Rd SW
- 2309 Omaha Rd SW
- 1849 Kimberly Rd SW
- 2175 Calverton Ln SW
- 2232 Doral Ct SW
- 4370 Danforth Rd SW
- 1015 Forest Overlook Trail SW
- 2215 Fairway Cir SW
- 4075 Fairburn Ave SW
- 4005 Campbellton Rd SW
- 1832 King George Ln SW
- 750 Legacy Place SW

