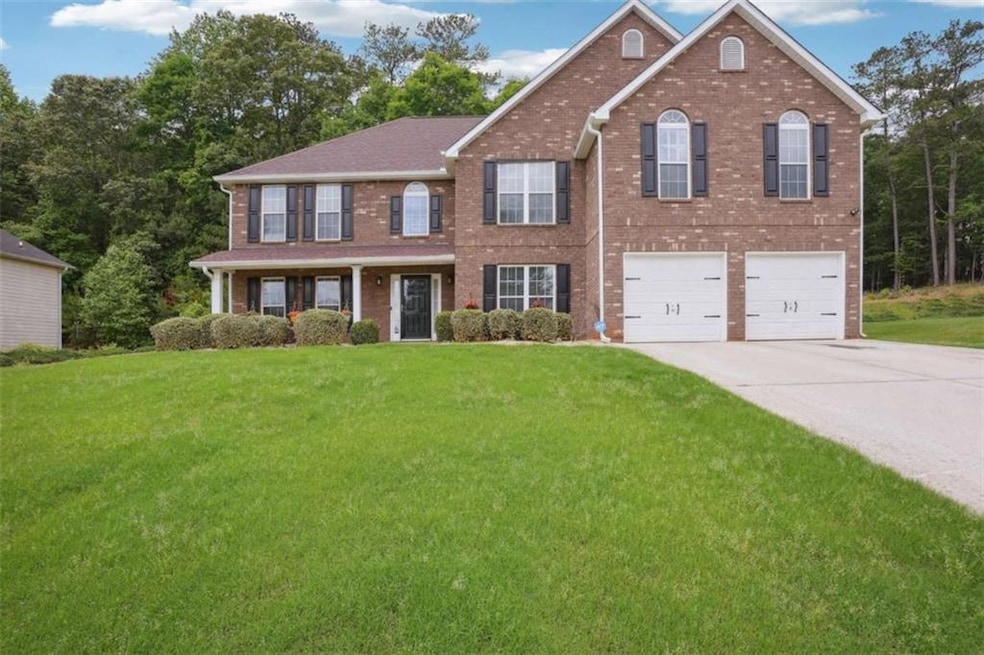Step into your forever home in the heart of Ellenwood! As you enter, a beautiful two-story entryway welcomes you with a flood of natural light, setting a tone of timeless sophistication. The neutral color scheme and airy design draw you into a lovely two-story living room, where a cozy fireplace and expansive windows create an inviting space for relaxing evenings or lively get-togethers. A sprawling kitchen overlooks the living area, with an island, abundant cabinetry, and sleek stainless steel appliances. Adjacent, a charming breakfast nook gazes out over the lush backyard, offering a peaceful spot to sip your morning coffee. Upstairs, spacious secondary bedrooms provide ample room for family, guests, or hobbies. At the same time, the oversized owner’s suite is a sanctuary after a long day, featuring elegant trey ceilings and French doors that open to a private office or sitting area—your retreat for work or relaxation. The ensuite boasts a separate tub and shower, promising spa-like indulgence. Outside, a large backyard with a welcoming patio calls for barbecues, playtime, or quiet afternoons in the sun. This Ellenwood gem blends convenience and serenity, perfectly situated near local schools, with easy access to the vibrant pulse of downtown Atlanta and close to scenic parks and golf courses. Schedule your showing today and discover the lifestyle you’ve been dreaming of!







