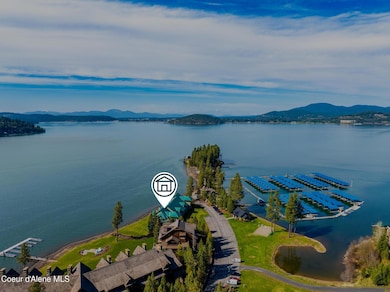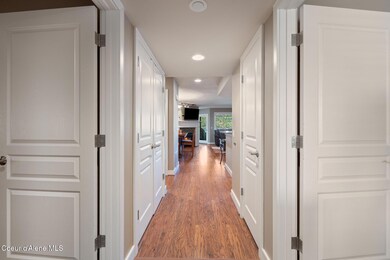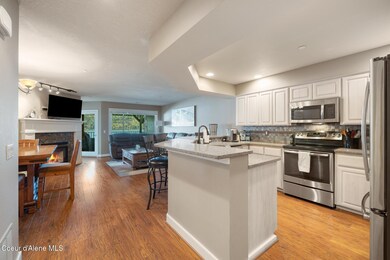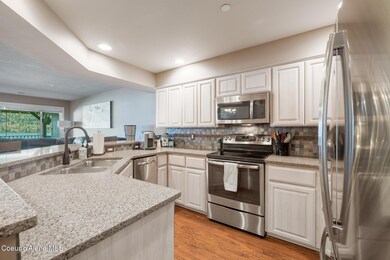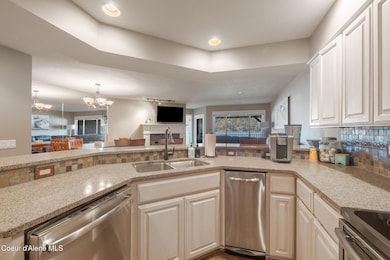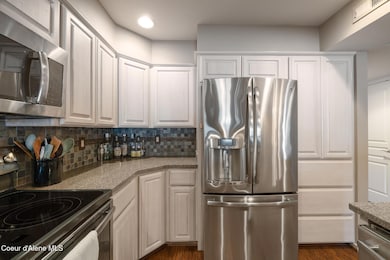4549 S Arrow Point Dr Unit 207 Harrison, ID 83833
Estimated payment $4,544/month
Highlights
- In Ground Pool
- Lake View
- Lawn
- Primary Bedroom Suite
- Waterfront
- Cul-De-Sac
About This Home
Live the waterfront lifestyle on Lake Coeur d'Alene in this beautifully appointed 3 bed, 2 bath condo at Arrow Point.
Perched on the second floor with elevator access, this 1,250 sq ft unit offers breathtaking lake and mountain views from your covered deck- complete with fan and lighting for year-round enjoyment. Inside, you'll find granite countertops, a cozy gas fireplace, and an open layout filled with natural light. The master suite features dual vanities, a tiled shower, and stunning lake views right from bed. All appliances are included, making this a turnkey opportunity.
Whether you're looking for a full-time home, luxury getaway, or an incredible rental investment, this one checks every box. Enjoy manicured lawns, a private parking garage, and unbeatable access to North Idaho's best recreation.
Rarely do units with this combination of views, quality, and opportunity hit the market- don't miss your chance to own a slice of lakefront paradise.
Property Details
Home Type
- Condominium
Est. Annual Taxes
- $2,982
Year Built
- Built in 1995
Lot Details
- Waterfront
- Open Space
- Two or More Common Walls
- Cul-De-Sac
- Landscaped
- Open Lot
- Lawn
Parking
- Attached Garage
Property Views
- Lake
- Mountain
- Territorial
- Neighborhood
Home Design
- Concrete Foundation
- Slab Foundation
- Frame Construction
- Metal Roof
- Lap Siding
- Shingle Siding
Interior Spaces
- 1,250 Sq Ft Home
- Gas Fireplace
Kitchen
- Breakfast Bar
- Gas Oven or Range
- Dishwasher
- Disposal
Flooring
- Carpet
- Tile
- Luxury Vinyl Plank Tile
Bedrooms and Bathrooms
- 3 Main Level Bedrooms
- Primary Bedroom Suite
- 2 Bathrooms
Laundry
- Electric Dryer
- Washer
Accessible Home Design
- Handicap Accessible
Outdoor Features
- In Ground Pool
- Covered Deck
- Exterior Lighting
Utilities
- Forced Air Heating and Cooling System
- Heating System Uses Propane
- Heat Pump System
- Propane
- Shared Well
- Community Well
- Electric Water Heater
- Community Sewer or Septic
- High Speed Internet
- Satellite Dish
Community Details
- Property has a Home Owners Association
- Association fees include ground maintenance
- Arrow Point Subdivision
Listing and Financial Details
- Assessor Parcel Number 0019500F2070
Map
Home Values in the Area
Average Home Value in this Area
Tax History
| Year | Tax Paid | Tax Assessment Tax Assessment Total Assessment is a certain percentage of the fair market value that is determined by local assessors to be the total taxable value of land and additions on the property. | Land | Improvement |
|---|---|---|---|---|
| 2025 | $2,982 | $663,701 | $1,000 | $662,701 |
| 2024 | $2,982 | $676,343 | $1,000 | $675,343 |
| 2023 | $2,982 | $815,598 | $1,000 | $814,598 |
| 2022 | $3,022 | $710,002 | $1,000 | $709,002 |
| 2021 | $2,383 | $337,134 | $1,000 | $336,134 |
| 2020 | $2,199 | $280,365 | $1,000 | $279,365 |
| 2019 | $2,478 | $293,743 | $1,000 | $292,743 |
| 2018 | $2,969 | $319,428 | $1,000 | $318,428 |
| 2017 | $2,937 | $298,649 | $1,000 | $297,649 |
| 2016 | $2,694 | $265,320 | $1,000 | $264,320 |
| 2015 | $2,570 | $246,735 | $1,000 | $245,735 |
| 2013 | $1,235 | $220,583 | $1,000 | $219,583 |
Property History
| Date | Event | Price | List to Sale | Price per Sq Ft |
|---|---|---|---|---|
| 10/08/2025 10/08/25 | Price Changed | $815,000 | -6.2% | $652 / Sq Ft |
| 04/19/2025 04/19/25 | For Sale | $869,000 | -- | $695 / Sq Ft |
Purchase History
| Date | Type | Sale Price | Title Company |
|---|---|---|---|
| Quit Claim Deed | -- | None Listed On Document | |
| Quit Claim Deed | -- | None Listed On Document |
Source: Coeur d'Alene Multiple Listing Service
MLS Number: 25-3678
APN: 0019500F2070
- 4549 S Arrow Point Dr Unit 303
- 4669 S Arrow Point Dr Unit 210
- 4757 S Arrow Point Dr Unit 307
- 4757 S Arrow Point Dr Unit 306
- 4757 S Arrow Point Dr Unit 305
- 4724 S Arrow Point Dr Unit A304
- 4724 S Arrow Point Dr Unit 301
- 4732 S Arrow Point Dr Unit Bldg B 101
- 4732 S Arrow Point Dr Unit 304
- 4797 S Arrow Point Dr Unit 104
- 5243 S Freedom Ln
- Lot 8 Mariposa
- Lot 1 S Jackleg Trail
- 5343 S Jackleg Trail
- 5287 S Jackleg Trail
- 5551 S Longspur Ct
- 5991 S Gozzer Rd
- 4520 S Threemile Point Rd
- 0 Nna S Arrow Rd Lots 2 3 4
- 6126 S Gozzer Rd
- 809 E Mullan Ave
- 801 E Lakeside Ave Unit 1
- 208 N 8th St Unit A
- 100 E Coeur d Alene Ave
- 723 N Government Way
- 849 N 4th St
- 849 N 4th St
- 945 N 7th St
- 916 N D St
- 101 E Miller Ave Unit B
- 912 E Harrison Ave
- 505 W Spokane Ave
- 1566 N 13th St
- 1000 W Ironwood Dr
- 1940 W Riverstone Dr
- 2336 W John Loop
- 3015 N 4th St
- 1905 W Appleway Ave
- 128 W Neider Ave
- 1851 Legends Pkwy

