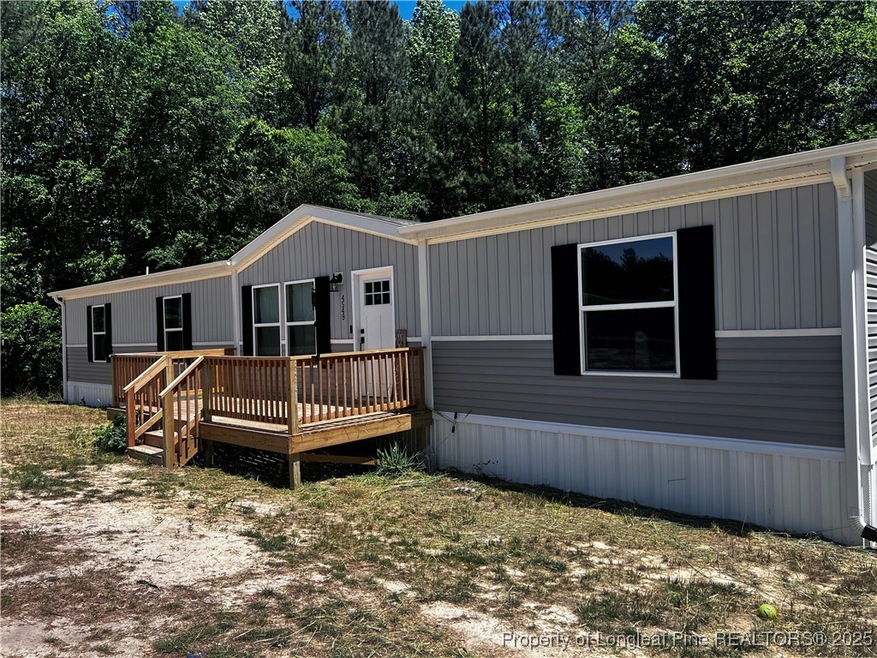
4549 Sugar Maple Rd Sanford, NC 27332
Highlights
- Open Floorplan
- No HOA
- Front Porch
- Bonus Room
- Den
- Walk-In Closet
About This Home
As of July 2025NOW OFFERING $2,500 seller concessions!!
***TWO FLEX ROOMS!***
Welcome to this beautifully designed 2024 manufactured home, situated on just under an acre of land in Sanford. This single-family residence offers 2 spacious bedrooms, 2 full bathrooms, and two flex rooms—ideal for a home office, playroom, or guest space. Step inside to discover an inviting open-concept layout with no carpet, creating an airy and functional living space perfect for both relaxing and entertaining. A dedicated laundry area adds extra convenience. Enjoy your morning coffee or unwind in the evenings on the charming front and back porches, all while taking in the peaceful surroundings of your generous lot. Tucked away for privacy yet conveniently located near Route 1, this home offers easy access to shopping, dining, and commuting routes. Don’t miss the chance to own a like-new home with space, style, and flexibility! Shed in back is AS-IS.
Last Agent to Sell the Property
ADCOCK REAL ESTATE SERVICES License #340486 Listed on: 05/02/2025
Property Details
Home Type
- Manufactured Home
Est. Annual Taxes
- $166
Year Built
- Built in 2024
Home Design
- Vinyl Siding
Interior Spaces
- 1,836 Sq Ft Home
- Open Floorplan
- Den
- Bonus Room
- Vinyl Flooring
- Crawl Space
- Home Security System
- Dishwasher
Bedrooms and Bathrooms
- 2 Bedrooms
- Walk-In Closet
- 2 Full Bathrooms
- Walk-in Shower
Outdoor Features
- Front Porch
Schools
- Sanlee Middle School
- Southern Lee High School
Utilities
- Central Air
- Well
- Water Purifier
- Septic Tank
Community Details
- No Home Owners Association
Listing and Financial Details
- Exclusions: Washer and Dryer
- Assessor Parcel Number 9539-13-2175-00
Ownership History
Purchase Details
Home Financials for this Owner
Home Financials are based on the most recent Mortgage that was taken out on this home.Purchase Details
Home Financials for this Owner
Home Financials are based on the most recent Mortgage that was taken out on this home.Purchase Details
Similar Homes in Sanford, NC
Home Values in the Area
Average Home Value in this Area
Purchase History
| Date | Type | Sale Price | Title Company |
|---|---|---|---|
| Warranty Deed | $215,000 | None Listed On Document | |
| Quit Claim Deed | -- | None Listed On Document | |
| Warranty Deed | -- | None Available |
Mortgage History
| Date | Status | Loan Amount | Loan Type |
|---|---|---|---|
| Open | $211,105 | FHA | |
| Previous Owner | $155,351 | New Conventional |
Property History
| Date | Event | Price | Change | Sq Ft Price |
|---|---|---|---|---|
| 07/08/2025 07/08/25 | Sold | $215,000 | 0.0% | $117 / Sq Ft |
| 06/03/2025 06/03/25 | Pending | -- | -- | -- |
| 05/26/2025 05/26/25 | Price Changed | $215,000 | -2.3% | $117 / Sq Ft |
| 05/16/2025 05/16/25 | Price Changed | $220,000 | -2.2% | $120 / Sq Ft |
| 05/02/2025 05/02/25 | For Sale | $225,000 | -- | $123 / Sq Ft |
Tax History Compared to Growth
Tax History
| Year | Tax Paid | Tax Assessment Tax Assessment Total Assessment is a certain percentage of the fair market value that is determined by local assessors to be the total taxable value of land and additions on the property. | Land | Improvement |
|---|---|---|---|---|
| 2024 | $166 | $22,700 | $9,800 | $12,900 |
| 2023 | $165 | $22,700 | $9,800 | $12,900 |
| 2022 | $98 | $11,900 | $3,900 | $8,000 |
| 2021 | $102 | $11,900 | $3,900 | $8,000 |
| 2020 | $104 | $11,900 | $3,900 | $8,000 |
| 2019 | $104 | $11,900 | $3,900 | $8,000 |
| 2018 | $105 | $11,800 | $3,900 | $7,900 |
| 2017 | $105 | $11,800 | $3,900 | $7,900 |
| 2016 | $104 | $11,800 | $3,900 | $7,900 |
| 2014 | $95 | $11,800 | $3,900 | $7,900 |
Agents Affiliated with this Home
-
JENNIFER WARREN

Seller's Agent in 2025
JENNIFER WARREN
ADCOCK REAL ESTATE SERVICES
(732) 642-1768
5 in this area
15 Total Sales
-
Ashley Anderson
A
Buyer's Agent in 2025
Ashley Anderson
LPT REALTY LLC
(334) 733-9700
8 in this area
28 Total Sales
Map
Source: Longleaf Pine REALTORS®
MLS Number: 743040
APN: 9539-13-2175-00
- 7405 Chickadee Ct
- 0 Sugar Maple Rd Unit 100509660
- 716 Wildlife Rd
- 439 Oakleaf Rd
- 701 Blakely Rd
- 5818 Bluejay Dr
- 6545 Old Jefferson Davis Hwy
- 6567 Old Jefferson Davis Hwy
- 0 Cedar Lane Rd Unit 10111842
- 0 Cedar Lane Rd Unit 10064976
- 0 Lark Ln Unit 746934
- 4610 Lemon Heights Dr
- 0 Rocky Fork Church Rd Unit 746006
- 1058 Sanders Rd
- Lot 17 Hollywood Rd
- 684 Hollywood Rd
- 0 Greenwood Rd
- 0 Ravens Nest Ln Unit 10115362
- 342 Hollywood Rd
- 0 Key Rd Jj Ln Unit 741077






