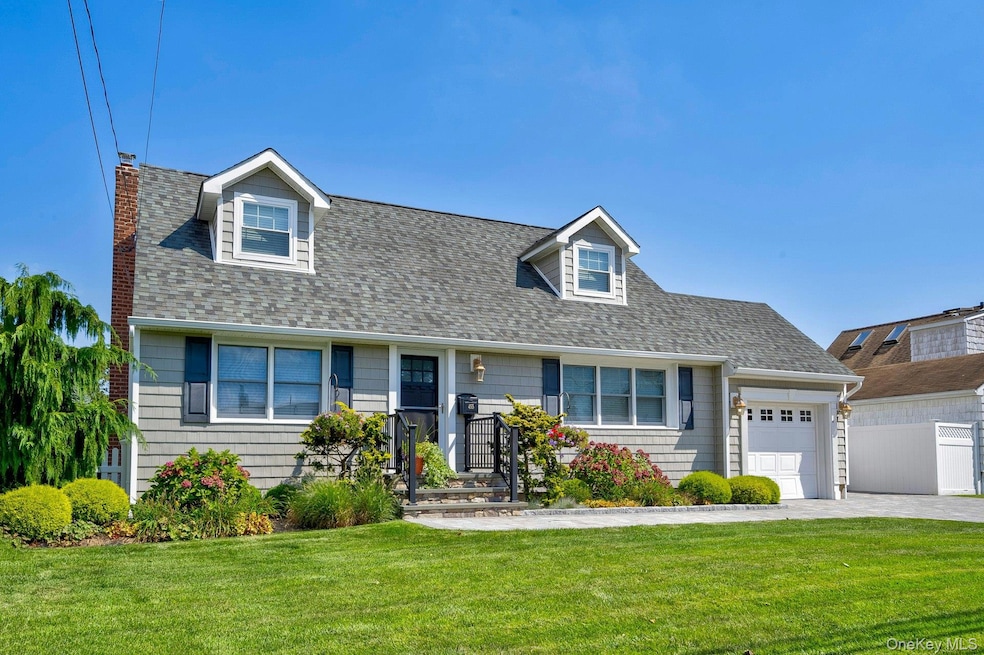455 Atlantic Ave Massapequa Park, NY 11762
Estimated payment $5,416/month
Total Views
3,574
4
Beds
2
Baths
1,720
Sq Ft
$465
Price per Sq Ft
Highlights
- Cape Cod Architecture
- Main Floor Primary Bedroom
- Formal Dining Room
- Berner Middle School Rated A
- Granite Countertops
- Eat-In Kitchen
About This Home
Don't judge a book by its cover-larger than it looks-1720 square feet. All large rooms. Diamond condition. Hardwood floors. Taxes under $13k with Village and basic star. This is the house you have been waiting for. To many upgrades to list.
Listing Agent
Signature Premier Properties Brokerage Phone: 516-799-7100 License #30WY0669680 Listed on: 08/27/2025

Home Details
Home Type
- Single Family
Est. Annual Taxes
- $13,843
Year Built
- Built in 1961
Lot Details
- 6,500 Sq Ft Lot
- Lot Dimensions are 65 x 100
Parking
- 1 Car Garage
Home Design
- Cape Cod Architecture
- Frame Construction
Interior Spaces
- 1,720 Sq Ft Home
- Crown Molding
- Chandelier
- Living Room with Fireplace
- Formal Dining Room
- Partially Finished Basement
Kitchen
- Eat-In Kitchen
- Gas Oven
- Microwave
- Dishwasher
- Granite Countertops
Bedrooms and Bathrooms
- 4 Bedrooms
- Primary Bedroom on Main
- 2 Full Bathrooms
Laundry
- Dryer
- Washer
Schools
- East Lake Elementary School
- Berner Middle School
- Massapequa High School
Utilities
- Ductless Heating Or Cooling System
- Heating System Uses Natural Gas
Listing and Financial Details
- Legal Lot and Block 77 / 137
- Assessor Parcel Number 2417-48-137-00-0077-0
Map
Create a Home Valuation Report for This Property
The Home Valuation Report is an in-depth analysis detailing your home's value as well as a comparison with similar homes in the area
Home Values in the Area
Average Home Value in this Area
Tax History
| Year | Tax Paid | Tax Assessment Tax Assessment Total Assessment is a certain percentage of the fair market value that is determined by local assessors to be the total taxable value of land and additions on the property. | Land | Improvement |
|---|---|---|---|---|
| 2025 | $3,212 | $489 | $200 | $289 |
| 2024 | $3,212 | $468 | $192 | $276 |
| 2023 | $11,406 | $496 | $204 | $292 |
| 2022 | $11,406 | $494 | $203 | $291 |
| 2021 | $11,173 | $496 | $204 | $292 |
| 2020 | $11,649 | $752 | $683 | $69 |
| 2019 | $11,182 | $752 | $683 | $69 |
| 2018 | $10,242 | $752 | $0 | $0 |
| 2017 | $6,082 | $752 | $683 | $69 |
| 2016 | $8,955 | $752 | $516 | $236 |
| 2015 | $3,359 | $995 | $683 | $312 |
| 2014 | $3,359 | $995 | $683 | $312 |
| 2013 | $3,143 | $995 | $683 | $312 |
Source: Public Records
Property History
| Date | Event | Price | Change | Sq Ft Price |
|---|---|---|---|---|
| 09/12/2025 09/12/25 | Pending | -- | -- | -- |
| 09/04/2025 09/04/25 | Off Market | $799,990 | -- | -- |
| 08/27/2025 08/27/25 | For Sale | $799,990 | -- | $465 / Sq Ft |
Source: OneKey® MLS
Purchase History
| Date | Type | Sale Price | Title Company |
|---|---|---|---|
| Interfamily Deed Transfer | -- | -- |
Source: Public Records
Source: OneKey® MLS
MLS Number: 906148
APN: 2417-48-137-00-0077-0
Nearby Homes






