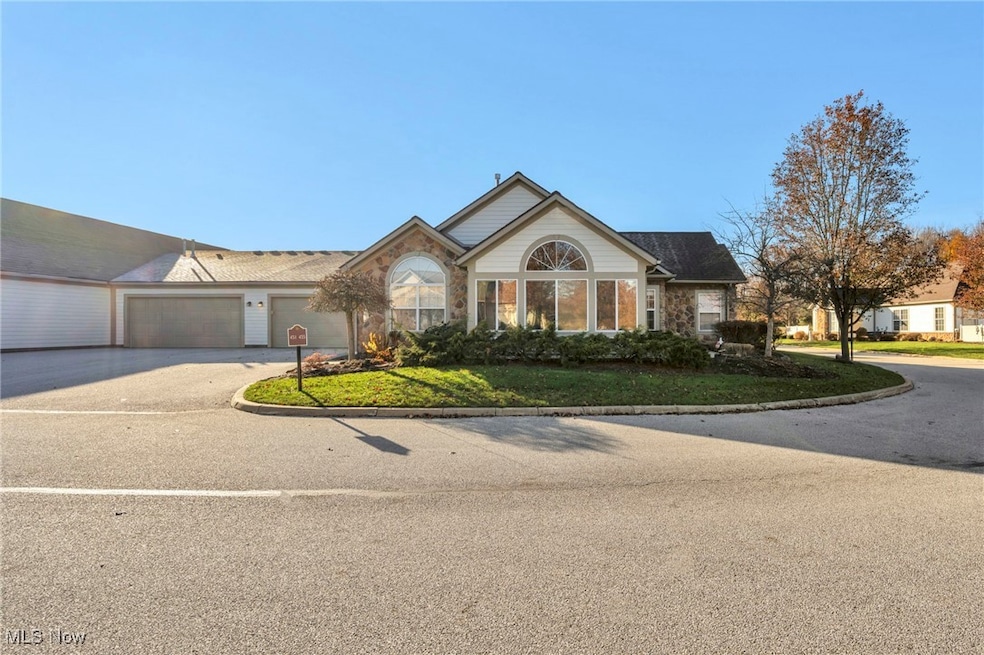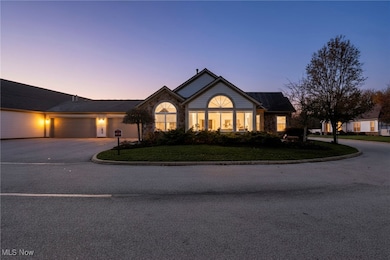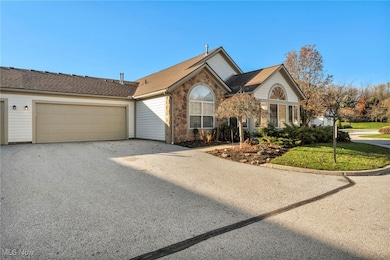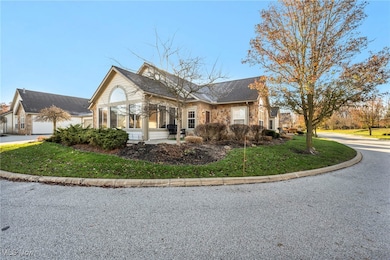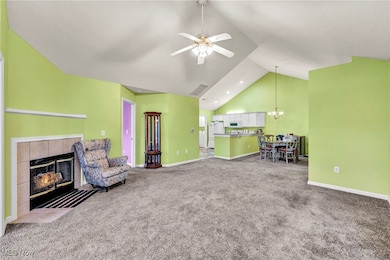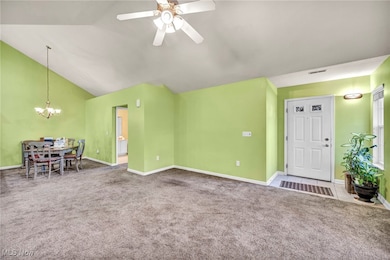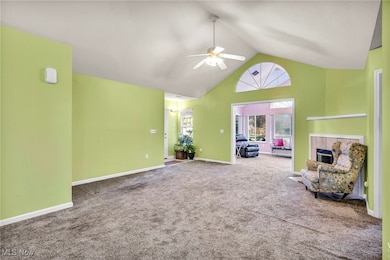455 Classic Dr Tallmadge, OH 44278
Estimated payment $2,213/month
Highlights
- Very Popular Property
- 2 Car Attached Garage
- Forced Air Heating and Cooling System
- 1 Fireplace
About This Home
Welcome to this beautifully maintained 2-bedroom, 2-full-bathroom condo in the heart of Tallmadge—the perfect blend of comfort, convenience, and inviting living spaces. Step inside to a bright front sitting room filled with natural light, ideal for morning coffee, relaxing evenings, or a cozy reading nook. Flowing seamlessly into a spacious living room, offering plenty of room for gatherings and many flexible furniture layouts. The open and inviting kitchen is designed for entertaining, featuring generous counter space and a layout that keeps you connected with guests while you cook. Both bedrooms are large, providing ample closet space and comfort, while each of the two full bathrooms offers generous room and functionality, perfect for daily living or hosting guests. Enjoy the convenience of an in-unit laundry area, adding ease to your routine. Additional highlights include a large garage, offering storage and parking flexibility, and a location that can’t be beat—just minutes from local shopping, restaurants, and everything Tallmadge has to offer. Move-in ready and designed for easy living, this condo is a must-see! Brand new roof 2024, Fireplace cleaned and serviced 2024.
Listing Agent
RE/MAX Oasis Dream Homes Brokerage Email: 330-331-5375, merumaharaj@remax.net License #2019004009 Listed on: 11/14/2025

Property Details
Home Type
- Condominium
Est. Annual Taxes
- $3,042
Year Built
- Built in 2003
HOA Fees
- $510 Monthly HOA Fees
Parking
- 2 Car Attached Garage
- Driveway
Home Design
- Asphalt Roof
- Stone Siding
- Vinyl Siding
Interior Spaces
- 1,572 Sq Ft Home
- 1-Story Property
- 1 Fireplace
- Laundry in unit
Bedrooms and Bathrooms
- 2 Main Level Bedrooms
- 2 Full Bathrooms
Utilities
- Forced Air Heating and Cooling System
- Heating System Uses Gas
Community Details
- Association fees include management, insurance, maintenance structure, pool(s), roof, sewer, snow removal, trash, water
- Crossings At Northwest Association
- Crossings/Northwest Condo Ph I Subdivision
Listing and Financial Details
- Assessor Parcel Number 6009432
Map
Home Values in the Area
Average Home Value in this Area
Tax History
| Year | Tax Paid | Tax Assessment Tax Assessment Total Assessment is a certain percentage of the fair market value that is determined by local assessors to be the total taxable value of land and additions on the property. | Land | Improvement |
|---|---|---|---|---|
| 2025 | $2,971 | $68,751 | $5,824 | $62,927 |
| 2024 | $2,971 | $68,751 | $5,824 | $62,927 |
| 2023 | $2,971 | $68,751 | $5,824 | $62,927 |
| 2021 | $2,498 | $56,823 | $4,816 | $52,007 |
| 2020 | $2,923 | $56,830 | $4,820 | $52,010 |
| 2019 | $2,653 | $47,770 | $4,670 | $43,100 |
| 2018 | $2,336 | $47,760 | $4,690 | $43,070 |
| 2017 | $2,049 | $47,760 | $4,690 | $43,070 |
| 2016 | $2,211 | $42,670 | $4,690 | $37,980 |
| 2015 | $2,049 | $42,670 | $4,690 | $37,980 |
| 2014 | $2,561 | $42,670 | $4,690 | $37,980 |
| 2013 | $2,354 | $48,700 | $6,030 | $42,670 |
Property History
| Date | Event | Price | List to Sale | Price per Sq Ft | Prior Sale |
|---|---|---|---|---|---|
| 11/14/2025 11/14/25 | For Sale | $275,000 | +101.5% | $175 / Sq Ft | |
| 05/16/2013 05/16/13 | Sold | $136,500 | -1.0% | $86 / Sq Ft | View Prior Sale |
| 04/26/2013 04/26/13 | Pending | -- | -- | -- | |
| 04/17/2013 04/17/13 | For Sale | $137,900 | -- | $87 / Sq Ft |
Purchase History
| Date | Type | Sale Price | Title Company |
|---|---|---|---|
| Interfamily Deed Transfer | -- | None Available | |
| Warranty Deed | $136,500 | None Available | |
| Interfamily Deed Transfer | -- | Attorney | |
| Warranty Deed | $170,400 | Multiple |
Source: MLS Now
MLS Number: 5172462
APN: 60-09432
- 430 Cherry Ridge Unit 54
- 518 Morningstar Dr Unit 518
- 370 Cherry Ridge Unit 60
- 441 Cherry Ridge Unit 52
- 331 Cherry Ridge Unit 45
- 399 N Thomas Rd
- 823 Gardenstone Cir
- 1251 Bailey Rd
- 211 Cherry Ridge Unit 33
- 1452 Buckingham Gate Blvd
- 1276 Bailey Rd
- 557 Spring Grove Dr
- 295 Franklin Dr
- 465 Spring Grove Dr
- 278 Smith Dr
- 592 Hilltop Terrace Unit 592
- 965 Elizabeth Ct
- 1471 Bancroft St
- 528 Fernwood Ave
- 89 W Garwood Dr
- 1305 Buckingham Gate Blvd
- 1207 Hunters Lake Dr W
- 1201 Liverpool St
- 1424 Buckingham Gate Blvd
- 1320 Bailey Rd
- 1320-1390 Kennedy Blvd
- 825-925 Clyde Ave
- 1111 Independence Ave
- 1469-1470 Alphada Ave
- 291 Hunter Ave Unit ID1071614P
- 1446 Alphada Ave
- 1135 Saxe Ave
- 100 North Ave
- 120-150 North Ave
- 1319 Bluestone Ave Unit 2
- 540 E Portage Trail
- 1657-1659 Munroe Falls Ave
- 2200-2220 High St
- 2299 Winter Pkwy
- 2020 Front St
