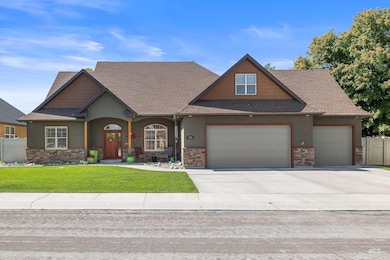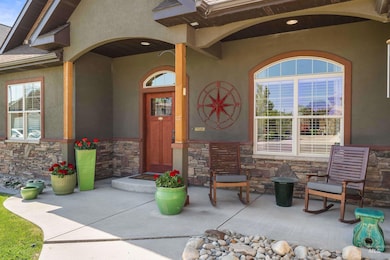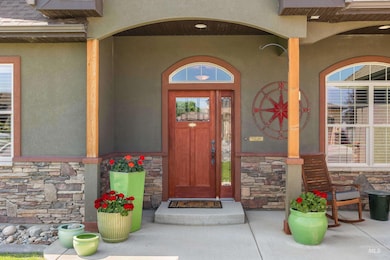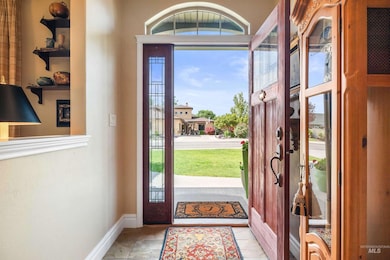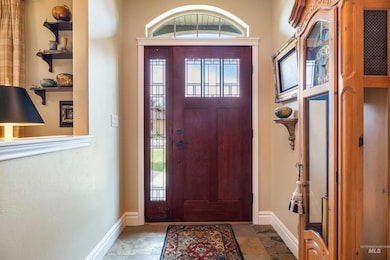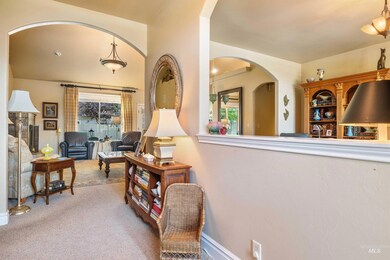455 Coiner Cir Twin Falls, ID 83301
Estimated payment $3,345/month
Highlights
- Vaulted Ceiling
- Granite Countertops
- Cul-De-Sac
- Main Floor Primary Bedroom
- Covered Patio or Porch
- 3 Car Attached Garage
About This Home
This beautiful home has an open floorplan, with split bedrooms and a large bonus room (4th Bedroom) with a bathroom. Living room features a slate fireplace and vaulted ceilings. The kitchen features include alder cabinets, granite countertops and tile flooring The master has a spacious tumbled stone walk-in shower, tile flooring and a large tub. Park like backyard with a large covered patio.
Listing Agent
208 Real Estate, LLC - Twin Falls Brokerage Phone: 208-308-8264 Listed on: 06/17/2025
Home Details
Home Type
- Single Family
Est. Annual Taxes
- $4,439
Year Built
- Built in 2006
Lot Details
- 10,019 Sq Ft Lot
- Lot Dimensions are 117x90
- Cul-De-Sac
- Partially Fenced Property
- Vinyl Fence
- Sprinkler System
Parking
- 3 Car Attached Garage
- Driveway
- Open Parking
Home Design
- Frame Construction
- Architectural Shingle Roof
- Stucco
- Stone
Interior Spaces
- 2,606 Sq Ft Home
- Vaulted Ceiling
- Gas Fireplace
Kitchen
- Breakfast Bar
- Oven or Range
- Microwave
- Dishwasher
- Granite Countertops
- Disposal
Flooring
- Carpet
- Tile
Bedrooms and Bathrooms
- 4 Bedrooms | 3 Main Level Bedrooms
- Primary Bedroom on Main
- Split Bedroom Floorplan
- En-Suite Primary Bedroom
- Walk-In Closet
- 3 Bathrooms
- Double Vanity
Laundry
- Dryer
- Washer
Outdoor Features
- Covered Patio or Porch
Schools
- Rock Creek Elementary School
- Robert Stuart Middle School
- Canyon Ridge High School
Utilities
- Forced Air Heating and Cooling System
- Heating System Uses Natural Gas
- Gas Water Heater
- Water Softener is Owned
Community Details
- Built by Turnipseed Brothers Const
Listing and Financial Details
- Assessor Parcel Number RPT47910030090
Map
Home Values in the Area
Average Home Value in this Area
Tax History
| Year | Tax Paid | Tax Assessment Tax Assessment Total Assessment is a certain percentage of the fair market value that is determined by local assessors to be the total taxable value of land and additions on the property. | Land | Improvement |
|---|---|---|---|---|
| 2025 | $3,893 | $533,264 | $112,490 | $420,774 |
| 2024 | $3,905 | $538,394 | $112,490 | $425,904 |
| 2023 | $3,566 | $556,420 | $112,490 | $443,930 |
| 2022 | $4,507 | $518,604 | $74,674 | $443,930 |
| 2021 | $4,226 | $405,718 | $74,674 | $331,044 |
| 2020 | $3,766 | $346,889 | $74,674 | $272,215 |
| 2019 | $4,039 | $326,113 | $64,541 | $261,572 |
| 2018 | $3,922 | $307,632 | $39,778 | $267,854 |
| 2017 | $3,558 | $289,776 | $39,778 | $249,998 |
| 2016 | $3,557 | $272,214 | $0 | $0 |
| 2015 | $3,562 | $272,214 | $39,778 | $232,436 |
| 2012 | -- | $275,096 | $0 | $0 |
Property History
| Date | Event | Price | List to Sale | Price per Sq Ft |
|---|---|---|---|---|
| 10/12/2025 10/12/25 | Price Changed | $565,000 | -1.7% | $217 / Sq Ft |
| 09/11/2025 09/11/25 | For Sale | $575,000 | 0.0% | $221 / Sq Ft |
| 09/04/2025 09/04/25 | Pending | -- | -- | -- |
| 08/19/2025 08/19/25 | Price Changed | $575,000 | -1.7% | $221 / Sq Ft |
| 07/29/2025 07/29/25 | Price Changed | $585,000 | -2.4% | $224 / Sq Ft |
| 06/17/2025 06/17/25 | For Sale | $599,500 | -- | $230 / Sq Ft |
Purchase History
| Date | Type | Sale Price | Title Company |
|---|---|---|---|
| Warranty Deed | -- | Titleone Twin Falls | |
| Warranty Deed | -- | -- | |
| Warranty Deed | -- | -- |
Mortgage History
| Date | Status | Loan Amount | Loan Type |
|---|---|---|---|
| Open | $206,000 | Credit Line Revolving |
Source: Intermountain MLS
MLS Number: 98951325
APN: RPT47910030090A
- 2137 Settlers Ln
- 2121 Settlers Ln
- 2252 Detweiler Place
- 2230 Stricker Place
- 2320 Settlers Ln
- 595 I B Perrine Rd
- 2078 Red Rock Way
- 2043 Prospector Way
- 2157 Cayuse St
- 2079 Red Rock Way
- 2031 Red Rock Way
- 2113 Columbia Dr
- 542 Falling Leaf Ln
- 548 Falling Leaf Ln
- 1948 Red Rock Way
- 513 Falling Leaf Ln
- 521 Falling Leaf Ln
- 1941 Red Rock Way
- 1953 Red Rock Way
- 635 Canyon Crest Dr W
- 2005 Rivercrest Dr
- 1135 Latitude Cir
- 835 Shadowleaf Ave
- 122 W Falls Ave W
- 1046 Warrior St
- 797 Meadows Dr
- 677 Paradise Plaza Unit 101
- 629 Quincy St
- 472 Jefferson St
- 702 Filer Ave Unit 498 Fillmore
- 276 Adams St Unit B
- 230 Richardson Dr Unit 230 Richardson Dr
- 651 2nd Ave N
- 212 Juniper St N
- 833 Shoshone St N
- 176 Maurice St N
- 151 2nd Ave E
- 438 Forest Vale Cir
- 424 Forest Vale Cir
- 415 2nd Ave E Unit 27

