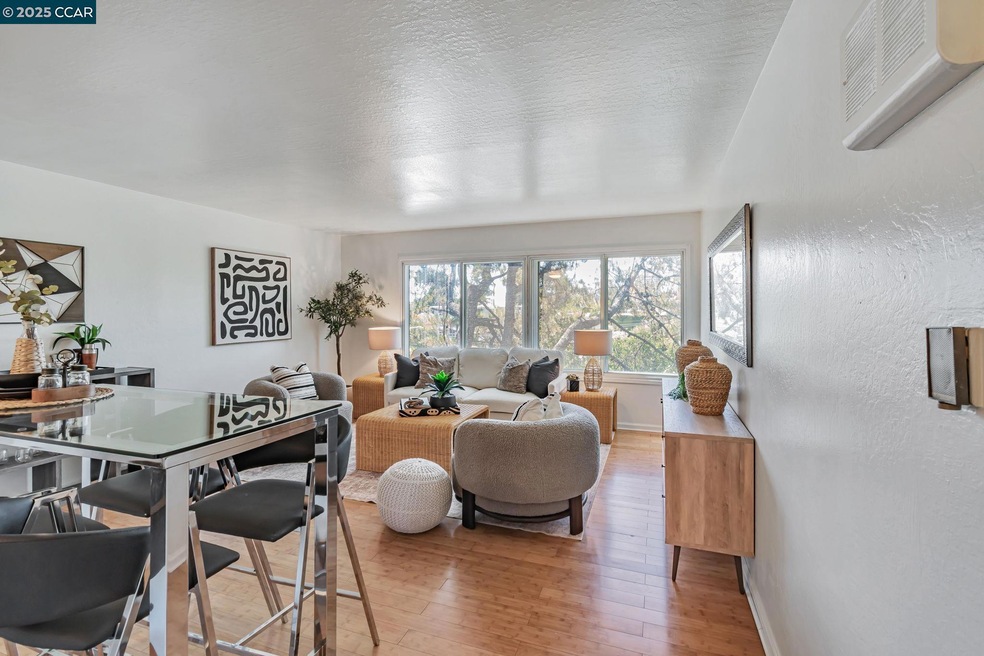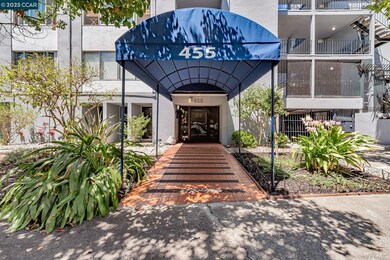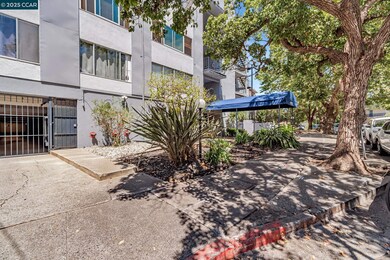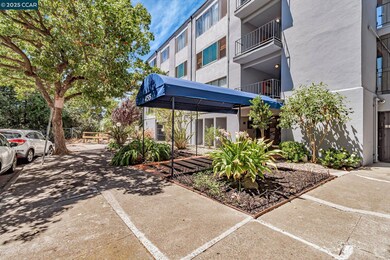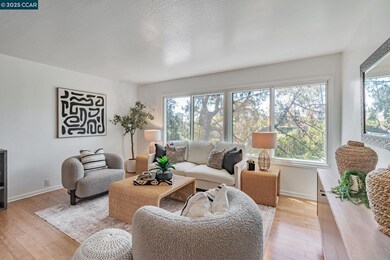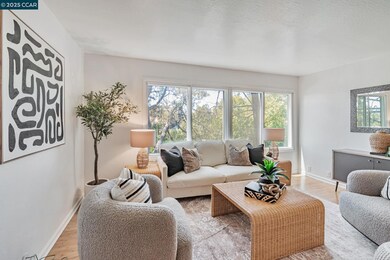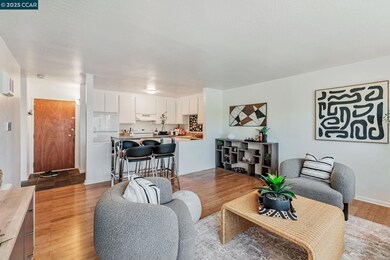
455 Crescent St Condominiums 455 Crescent St Unit 207 Oakland, CA 94610
Grand Lake NeighborhoodEstimated payment $2,163/month
Total Views
261
1
Bed
1
Bath
672
Sq Ft
$296
Price per Sq Ft
Highlights
- Popular Property
- Indoor Pool
- 32,167 Sq Ft lot
- Oakland Technical High School Rated A
- Gated Community
- Contemporary Architecture
About This Home
Amazing price for this unit! Light filled western facing windows. Walkable location to Grand Lake shops and Saturday Farmers Market. Amenities include a pool and underground safe parking. Great commute location. This one bedroom is clean and the right size to either rent or have a landing pad in one of the most vibrant parts of Oakland.
Property Details
Home Type
- Condominium
Est. Annual Taxes
- $5,508
Year Built
- Built in 1968
Lot Details
- West Facing Home
- Zero Lot Line
HOA Fees
- $614 Monthly HOA Fees
Parking
- 1 Car Garage
- Tuck Under Parking
Home Design
- Contemporary Architecture
- Tar and Gravel Roof
- Stucco
Kitchen
- Free-Standing Range
- Dishwasher
Flooring
- Carpet
- Laminate
Bedrooms and Bathrooms
- 1 Bedroom
- 1 Full Bathroom
Utilities
- No Cooling
- Baseboard Heating
Additional Features
- 1-Story Property
- Indoor Pool
Listing and Financial Details
- Assessor Parcel Number 1082257
Community Details
Overview
- Association fees include common area maintenance, common hot water, management fee, reserves, trash, water/sewer
- Crescent Circle HOA, Phone Number (925) 743-3080
- Grand Lake Subdivision
Amenities
- Community Barbecue Grill
- Laundry Facilities
Recreation
Security
- Gated Community
Map
About 455 Crescent St Condominiums
Create a Home Valuation Report for This Property
The Home Valuation Report is an in-depth analysis detailing your home's value as well as a comparison with similar homes in the area
Home Values in the Area
Average Home Value in this Area
Tax History
| Year | Tax Paid | Tax Assessment Tax Assessment Total Assessment is a certain percentage of the fair market value that is determined by local assessors to be the total taxable value of land and additions on the property. | Land | Improvement |
|---|---|---|---|---|
| 2025 | $5,508 | $299,917 | $92,075 | $214,842 |
| 2024 | $5,508 | $293,900 | $90,270 | $210,630 |
| 2023 | $4,099 | $170,890 | $51,267 | $119,623 |
| 2022 | $3,931 | $167,540 | $50,262 | $117,278 |
| 2021 | $3,629 | $164,255 | $49,276 | $114,979 |
| 2020 | $3,588 | $162,571 | $48,771 | $113,800 |
| 2019 | $3,371 | $159,384 | $47,815 | $111,569 |
| 2018 | $3,304 | $156,260 | $46,878 | $109,382 |
| 2017 | $3,147 | $153,196 | $45,959 | $107,237 |
| 2016 | $2,966 | $150,193 | $45,058 | $105,135 |
| 2015 | $2,947 | $147,938 | $44,381 | $103,557 |
| 2014 | $2,888 | $145,041 | $43,512 | $101,529 |
Source: Public Records
Property History
| Date | Event | Price | Change | Sq Ft Price |
|---|---|---|---|---|
| 08/08/2025 08/08/25 | For Sale | $199,000 | -32.5% | $296 / Sq Ft |
| 02/04/2025 02/04/25 | Off Market | $295,000 | -- | -- |
| 03/20/2023 03/20/23 | Sold | $295,000 | -4.5% | $439 / Sq Ft |
| 02/22/2023 02/22/23 | Pending | -- | -- | -- |
| 02/20/2023 02/20/23 | For Sale | $309,000 | 0.0% | $460 / Sq Ft |
| 02/01/2023 02/01/23 | Pending | -- | -- | -- |
| 01/07/2023 01/07/23 | Price Changed | $309,000 | +14.9% | $460 / Sq Ft |
| 01/04/2023 01/04/23 | For Sale | $269,000 | -- | $400 / Sq Ft |
Source: Contra Costa Association of REALTORS®
Purchase History
| Date | Type | Sale Price | Title Company |
|---|---|---|---|
| Grant Deed | -- | None Listed On Document | |
| Grant Deed | $295,000 | First American Title | |
| Interfamily Deed Transfer | -- | -- | |
| Grant Deed | $118,000 | Commonwealth Land Title Co | |
| Interfamily Deed Transfer | -- | -- |
Source: Public Records
Mortgage History
| Date | Status | Loan Amount | Loan Type |
|---|---|---|---|
| Previous Owner | $177,000 | New Conventional | |
| Previous Owner | $150,000 | New Conventional | |
| Previous Owner | $135,000 | Purchase Money Mortgage | |
| Previous Owner | $130,000 | Unknown | |
| Previous Owner | $17,000 | Credit Line Revolving | |
| Previous Owner | $112,000 | Purchase Money Mortgage |
Source: Public Records
Similar Home in Oakland, CA
Source: Contra Costa Association of REALTORS®
MLS Number: 41107653
APN: 010-0822-057-00
Nearby Homes
- 455 Crescent St Unit 206
- 455 Crescent St Unit 313
- 455 Crescent St Unit 220
- 455 Crescent St Unit 315
- 466 Crescent St Unit 224
- 466 Crescent St Unit 115
- 389 Euclid Ave
- 398 Adams St Unit 304
- 375 Jayne Ave Unit 106
- 500 Vernon St Unit 305
- 555 Jean St Unit 417
- 580 Chetwood St
- 360 Vernon St Unit 205
- 360 Vernon St Unit 209
- 360 Vernon St Unit 107
- 360 Vernon St Unit 304
- 350 Adams St
- 254 Perkins St
- 435 Vernon St
- 245 Perkins St Unit 33
- 455 Crescent St Unit 201
- 466 Crescent St Unit 102
- 305 Euclid Ave
- 377 Palm Ave Unit 105
- 418 Vernon St
- 415 Euclid Ave Unit 4
- 22 Moss Ave Unit 109
- 407 Orange St Unit 210
- 306 Lee St
- 811 York St Unit 326
- 150 Pearl St Unit 201
- 150 Pearl St Unit 211
- 654 Chetwood St
- 175 Santa Rosa Ave
- 840 York St
- 402 Lee St
- 570 Boden Way
- 199 Montecito Ave Unit 204
- 193 Montecito Ave
- 3761 Harrison St
