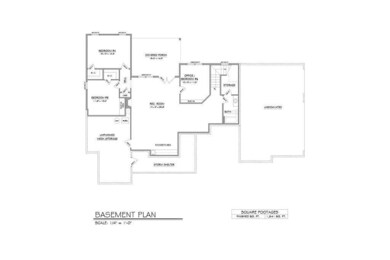
$588,900
- 5 Beds
- 4.5 Baths
- 4,200 Sq Ft
- 614 State Highway U
- Clever, MO
Fabulous 5 Bedroom, 4 1/2 Bath home in Nixa school district! Seller offering $5000 Buyer concession at close with acceptable offer. This one has it all. The upper level features a spacious open concept kitchen, living, and dining area with lots of windows, a beautiful stone fireplace, and hardwood and new tile flooring. The master bedroom on the main level and an additional large bedroom have
Audrey Spratt Weichert, Realtors-The Griffin Company


