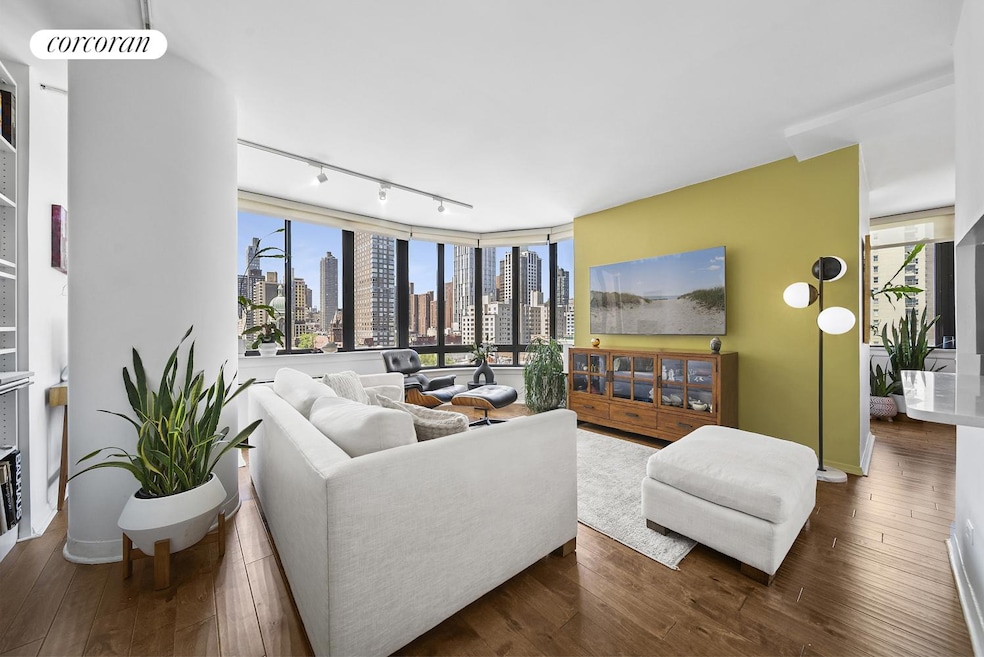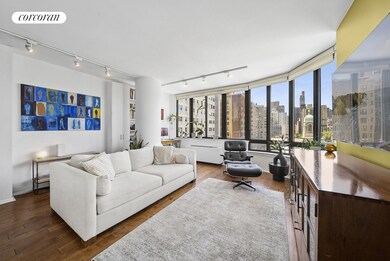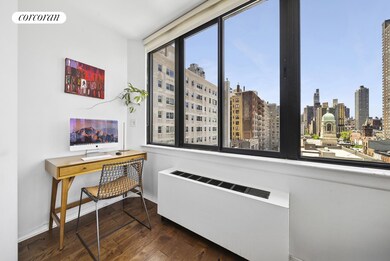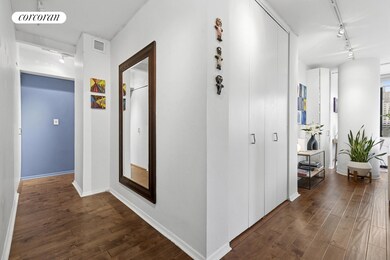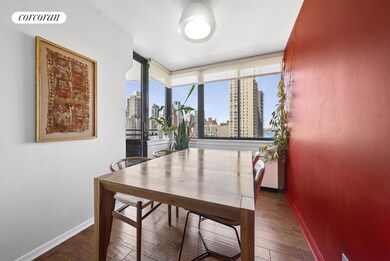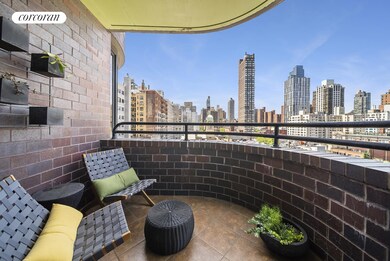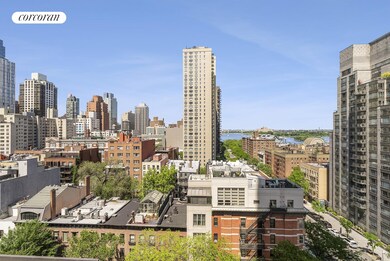The Channel Club 455 E 86th St Unit 11A Floor 11 New York, NY 10028
Yorkville NeighborhoodEstimated payment $16,568/month
Highlights
- Concierge
- Indoor Pool
- Sauna
- P.S. 151 Yorkville Community School Rated A
- River View
- 4-minute walk to DeKovats Playground
About This Home
Bright 3-Bedroom with River & City Views, Balconies & Office at The Channel Club
Perched high above the city at The Channel Club, this elegant 3-bedroom, 2-bathroom home boasts breathtaking, unobstructed city and river views with exposures to the north, west, and south. Bathed in natural light, the residence offers two private balconies-perfect for enjoying morning coffee or sunset views over the New York skyline from the oversized primary suite at the opposite end of the apartment.
Thoughtfully designed for both comfort and entertaining, the expansive layout offers a seamless flow from the living room to the dining area, kitchen, and balcony. A separate office-outfitted with custom built-in storage-offers versatility and can easily be transformed into a private dressing room or en-suite walk-in closet with wet bar, tailored to your lifestyle.
Additional features include rich dark hardwood flooring throughout, generous closet space with custom storage solutions, and brand-new kitchen and bathroom appliances.
Residents of The Channel Club enjoy a peaceful, zen-inspired entryway with a landscaped lobby garden. This full-service cooperative offers top-tier amenities, including a 24-hour doorman, attentive staff, live-in superintendent, skylit indoor pool, sauna, fitness center, private storage, and a newly renovated multi-use room-all conveniently located on a single amenity level.
Ideally located on the Upper East Side, the building offers immediate access to top-rated schools, fine dining, premier shopping, and multiple transportation options including the Q train, crosstown bus, and ferry. Just moments from Carl Schurz Park and the East River Promenade, this home offers a lifestyle of quiet elegance and urban convenience.
Property Details
Home Type
- Condominium
Est. Annual Taxes
- $25,190
Year Built
- Built in 1986
HOA Fees
- $2,610 Monthly HOA Fees
Property Views
- River
Home Design
- 1,500 Sq Ft Home
- Entry on the 11th floor
Bedrooms and Bathrooms
- 3 Bedrooms
- 2 Full Bathrooms
Additional Features
- Indoor Pool
- Zoned Cooling
- Basement
Listing and Financial Details
- Legal Lot and Block 1010 / 01566
Community Details
Overview
- 150 Units
- High-Rise Condominium
- Channel Club Condos
- Yorkville Subdivision
- 40-Story Property
Amenities
- Concierge
- Courtyard
- Sauna
- Children's Playroom
- Elevator
Map
About The Channel Club
Home Values in the Area
Average Home Value in this Area
Tax History
| Year | Tax Paid | Tax Assessment Tax Assessment Total Assessment is a certain percentage of the fair market value that is determined by local assessors to be the total taxable value of land and additions on the property. | Land | Improvement |
|---|---|---|---|---|
| 2025 | $25,190 | $205,941 | $21,737 | $184,204 |
| 2024 | $25,190 | $201,484 | $21,737 | $179,747 |
| 2023 | $20,045 | $198,071 | $21,737 | $176,334 |
| 2022 | $19,662 | $194,881 | $21,737 | $173,144 |
| 2021 | $23,206 | $190,537 | $21,737 | $168,800 |
| 2020 | $23,369 | $211,124 | $21,737 | $189,387 |
| 2019 | $22,066 | $206,339 | $21,737 | $184,602 |
| 2018 | $21,037 | $192,058 | $21,737 | $170,321 |
| 2017 | $20,515 | $166,795 | $21,737 | $145,058 |
| 2016 | $20,410 | $174,967 | $21,737 | $153,230 |
| 2015 | $11,356 | $149,181 | $21,737 | $127,444 |
| 2014 | $11,356 | $158,512 | $21,737 | $136,775 |
Property History
| Date | Event | Price | List to Sale | Price per Sq Ft | Prior Sale |
|---|---|---|---|---|---|
| 06/13/2025 06/13/25 | For Sale | $2,250,000 | +38.5% | $1,500 / Sq Ft | |
| 01/17/2020 01/17/20 | Sold | $1,625,000 | -14.5% | $1,083 / Sq Ft | View Prior Sale |
| 12/18/2019 12/18/19 | Pending | -- | -- | -- | |
| 04/30/2019 04/30/19 | For Sale | $1,900,000 | -- | $1,267 / Sq Ft |
Purchase History
| Date | Type | Sale Price | Title Company |
|---|---|---|---|
| Deed | $1,625,000 | -- | |
| Deed | $1,330,000 | -- | |
| Deed | $1,250,000 | -- | |
| Deed | -- | -- | |
| Deed | -- | -- | |
| Deed | -- | -- |
Mortgage History
| Date | Status | Loan Amount | Loan Type |
|---|---|---|---|
| Open | $771,000 | Unknown | |
| Previous Owner | $499,000 | Purchase Money Mortgage | |
| Previous Owner | $641,250 | No Value Available | |
| Previous Owner | $280,000 | No Value Available |
Source: Real Estate Board of New York (REBNY)
MLS Number: RLS20031052
APN: 1566-1010
- 455 E 86th St Unit 22D
- 455 E 86th St Unit 8C
- 455 E 86th St Unit 33A
- 445 E 86th St Unit 6 G
- 445 E 86th St Unit 6D
- 445 E 86th St Unit 12A
- 445 E 86th St Unit 12G
- 435 E 86th St Unit 5G
- 435 E 86th St Unit 2 C
- 446 E 86th St Unit 2B
- 446 E 86th St Unit 7C
- 446 E 86th St Unit 6A
- 446 E 86th St Unit 2 EF
- 446 E 86th St Unit 7A
- 444 E 86th St Unit 15G
- 444 E 86th St Unit 7 J
- 444 E 86th St Unit 11H
- 444 E 86th St Unit 32F
- 444 E 86th St Unit 16 B
- 444 E 86th St Unit 27E
- 1640 York Ave Unit 1-B
- 1640 York Ave Unit 1-C
- 435 E 86th St Unit FL4-ID2001
- 501 E 87th St Unit FL7-ID2094
- 501 E 87th St Unit FL1-ID2093
- 515 E 86th St Unit FL9-ID1760
- 515 E 86th St Unit FL13-ID588
- 1665 York Ave Unit 1-A
- 509 E 87th St
- 510 E 85th St Unit 12B6
- 1597 York Ave Unit FL5-ID1021960P
- 1597 York Ave Unit FL2-ID1021951P
- 1597 York Ave Unit FL5-ID1021944P
- 1597 York Ave Unit FL3-ID1021934P
- 1597 York Ave Unit FL4-ID1021835P
- 413 E 84th St Unit 10
- 409 E 84th St Unit 7
- 1582 York Ave Unit 3-A
- 1567 York Ave Unit FL2-ID1021866P
- 501 1/2 E 83rd St Unit FL3-ID1998
