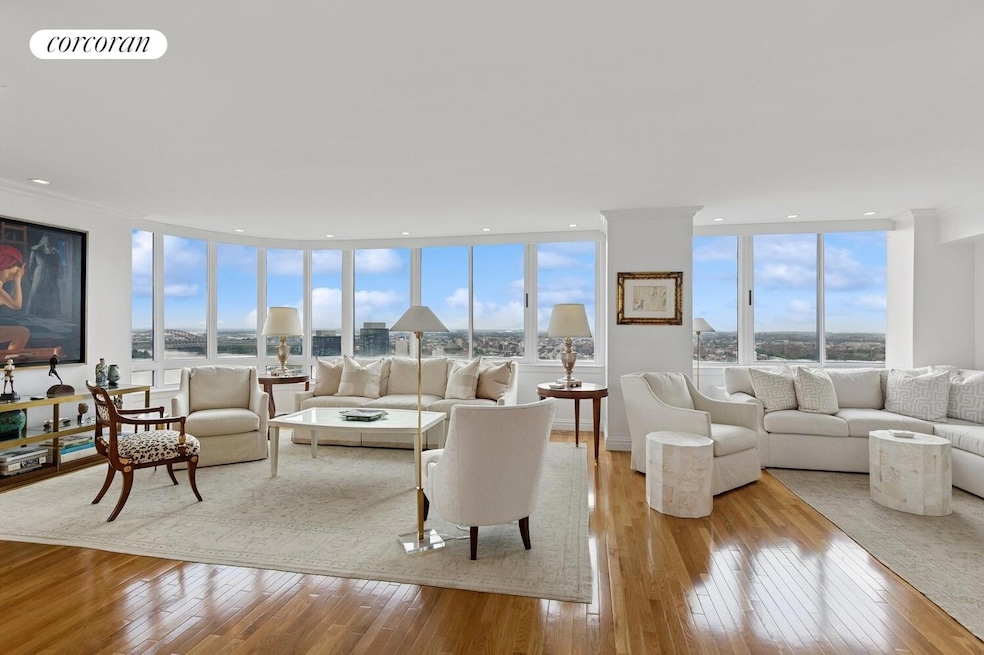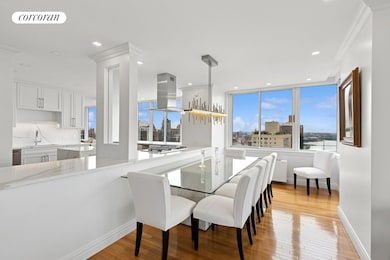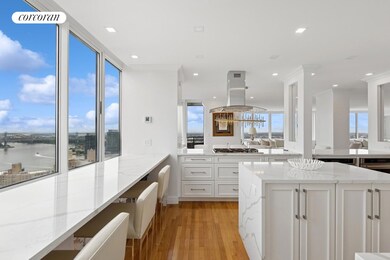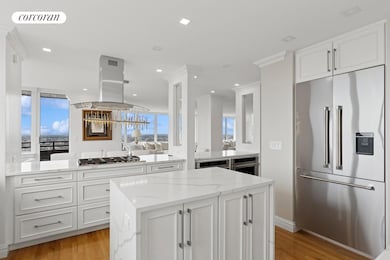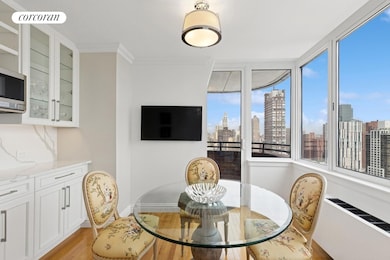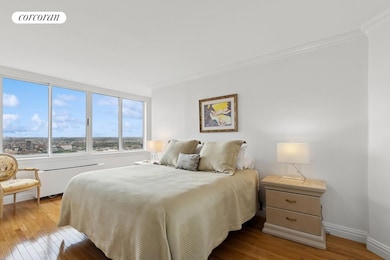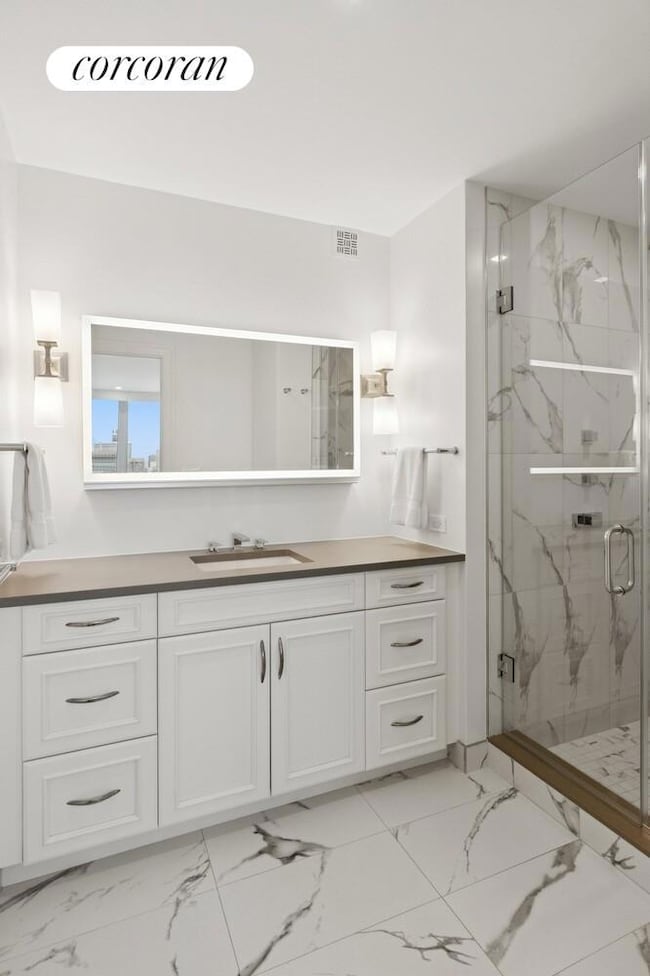The Channel Club 455 E 86th St Unit 33A Floor 33 New York, NY 10028
Yorkville NeighborhoodEstimated payment $36,189/month
Highlights
- Concierge
- Indoor Pool
- Sauna
- P.S. 151 Yorkville Community School Rated A
- River View
- 4-minute walk to DeKovats Playground
About This Home
Welcome to The Channel Club Condominium and Apartment 33A, a 4 bedroom/4 bath home high atop the Upper Eastside. A semi-private landing is your entrance and the almost 360 degree views are your delight. The elegant entry leads to the very grand double-size living room facing directly to seemingly the entire East River with a wall of windows This almost 3,000 square foot apartment has undergone an exceptional and stunning total renovation with very careful attention to every detail. The living room flows into the formal dining room also with stunning views east and north. Wave to the watercraft from your private balcony just off the dining room. An open chef's kitchen goes across the north exposure. Appliances include double Kitchen Aid ovens, Wolf 5 burner gas cooktop with exhaust hood, Franke stainless sink, and Fisher & Paykel double door refrigerator/freezer and double drawer dishwasher. Food prep is easy with multiple counters and a great island. And there is room to feed 4 at the breakfast bar with those amazing views. And just past the kitchen is a breakfast room with another balcony where you might enjoy an al fresco morning brew. Outside the kitchen is the laundry room with full-size Whirlpool washer and dryer and two broom closets. Beautiful fixtures and fabulous ceiling lighting set the mood for all the entertaining spaces.
The apartment has two separate bedroom wings. Just off the living room with easterly views is the private primary bedroom with two walk-in closets and separate his and hers baths, that have been totally renovated with beautiful tiles and fixtures. A second bedroom wing has 3 bedrooms, one a suite with a beautiful bath and multiple closets. The middle bedroom is now being used as a study/den. There is a third bedroom in this wing also with dramatic views and a windowed hall bath with a soaking tub. The wonderful ceiling lighting continues throughout the bedroom wings. Hardwood floors flow throughout the living and bedroom areas. Air conditioning and heating are from individual units in each room each with temperature controls. Electronic blinds grace all windows; however, you may chose to never put them down because of the breathtaking views of the water and the city, amazing day and night.
Residents and visitors of The Channel Club are welcomed by the beautifully landscaped garden, renovated lobby and zen-inspired indoor quiet space. This is a full-service white-glove condominium with full-time doorman and concierge. A live-in Superintendent manages the building, and the staff are friendly and available to provide excellent service. Amenities include a skylit indoor pool and sauna with his and her dressing rooms, well-equipped fitness center and a beautiful laundry room all on the third floor plus a bike room in the basement. The independently owned and operated garage has a direct entrance into the building.
Ideally located on the Upper Eastside, The Channel Club offers immediate access to the best restaurants, premier shopping and great outdoor activities. Grocery shopping is a breeze with multiple specialty stores and staples like Whole Foods and Fairway. There are also easy transportation options including the crosstown M86 bus, the Q train at Second Avenue, the 86th Street Express 4,5,6 trains and the Ferry at 90th Street. You are just steps away from Carl Schurz Park, Gracie Mansion and the East River Promenade with both small and large dog runs and the famous Asphalt Green. This home offers you the best of both worlds--a quiet retreat in the clouds and easy access to urban New York City. Please call to arrange a private showing of this unique and desirable home.
Property Details
Home Type
- Condominium
Est. Annual Taxes
- $57,225
Year Built
- Built in 1986
HOA Fees
- $5,042 Monthly HOA Fees
Property Views
- River
Home Design
- 2,900 Sq Ft Home
- Entry on the 33rd floor
Bedrooms and Bathrooms
- 4 Bedrooms
- 4 Full Bathrooms
Outdoor Features
- Indoor Pool
- Balcony
Additional Features
- Washer Hookup
- No Cooling
- Basement
Listing and Financial Details
- Legal Lot and Block 0001 / 01566
Community Details
Overview
- 150 Units
- High-Rise Condominium
- Channel Club Condos
- Yorkville Subdivision
- 40-Story Property
Amenities
- Concierge
- Courtyard
- Sauna
- Children's Playroom
- Elevator
- Bike Room
Map
About The Channel Club
Home Values in the Area
Average Home Value in this Area
Tax History
| Year | Tax Paid | Tax Assessment Tax Assessment Total Assessment is a certain percentage of the fair market value that is determined by local assessors to be the total taxable value of land and additions on the property. | Land | Improvement |
|---|---|---|---|---|
| 2025 | $57,225 | $467,813 | $52,807 | $415,006 |
| 2024 | $57,225 | $457,726 | $52,807 | $404,919 |
| 2023 | $45,542 | $450,010 | $52,807 | $397,203 |
| 2022 | $44,564 | $442,896 | $52,807 | $390,089 |
| 2021 | $52,744 | $433,107 | $52,807 | $380,300 |
| 2020 | $43,824 | $479,490 | $52,807 | $426,683 |
| 2019 | $50,191 | $468,711 | $52,807 | $415,904 |
| 2018 | $47,779 | $436,536 | $52,807 | $383,729 |
| 2017 | $46,512 | $379,619 | $52,807 | $326,812 |
| 2016 | $46,180 | $398,030 | $52,808 | $345,222 |
| 2015 | $21,155 | $339,935 | $52,807 | $287,128 |
| 2014 | $21,155 | $357,122 | $52,807 | $304,315 |
Property History
| Date | Event | Price | List to Sale | Price per Sq Ft | Prior Sale |
|---|---|---|---|---|---|
| 07/15/2025 07/15/25 | For Sale | $4,995,000 | +51.4% | $1,722 / Sq Ft | |
| 04/20/2022 04/20/22 | Off Market | $3,300,000 | -- | -- | |
| 12/11/2018 12/11/18 | Sold | $3,300,000 | -5.6% | $1,122 / Sq Ft | View Prior Sale |
| 11/11/2018 11/11/18 | Pending | -- | -- | -- | |
| 08/02/2018 08/02/18 | For Sale | $3,495,000 | -- | $1,188 / Sq Ft |
Purchase History
| Date | Type | Sale Price | Title Company |
|---|---|---|---|
| Deed | -- | -- | |
| Deed | $3,300,000 | -- |
Source: Real Estate Board of New York (REBNY)
MLS Number: RLS20037076
APN: 1566-1031
- 455 E 86th St Unit 22D
- 455 E 86th St Unit 8C
- 455 E 86th St Unit 11A
- 445 E 86th St Unit 6 G
- 445 E 86th St Unit 6D
- 445 E 86th St Unit 12A
- 445 E 86th St Unit 12G
- 435 E 86th St Unit 5G
- 435 E 86th St Unit 2 C
- 446 E 86th St Unit 7C
- 446 E 86th St Unit 6A
- 446 E 86th St Unit 2 EF
- 446 E 86th St Unit 7A
- 444 E 86th St Unit 15G
- 444 E 86th St Unit 7 J
- 444 E 86th St Unit 11H
- 444 E 86th St Unit 32F
- 444 E 86th St Unit 16 B
- 444 E 86th St Unit 27E
- 444 E 86th St Unit 22B
- 1640 York Ave Unit 1-B
- 435 E 86th St Unit FL4-ID2001
- 501 E 87th St Unit FL1-ID2093
- 501 E 87th St Unit FL7-ID2094
- 515 E 86th St Unit FL9-ID1760
- 515 E 86th St Unit FL13-ID588
- 1665 York Ave Unit 1-A
- 509 E 87th St
- 510 E 85th St Unit 12B6
- 1597 York Ave Unit FL5-ID1021944P
- 1597 York Ave Unit FL5-ID1021867P
- 1597 York Ave Unit FL5-ID1021960P
- 1597 York Ave Unit FL2-ID1021948P
- 1597 York Ave Unit FL2-ID1021951P
- 1597 York Ave Unit FL4-ID1021835P
- 413 E 84th St Unit 10
- 401 E 84th St Unit 5B
- 1582 York Ave Unit 3-A
- 1567 York Ave Unit FL2-ID1021866P
- 501 1/2 E 83rd St Unit FL2-ID1022040P
