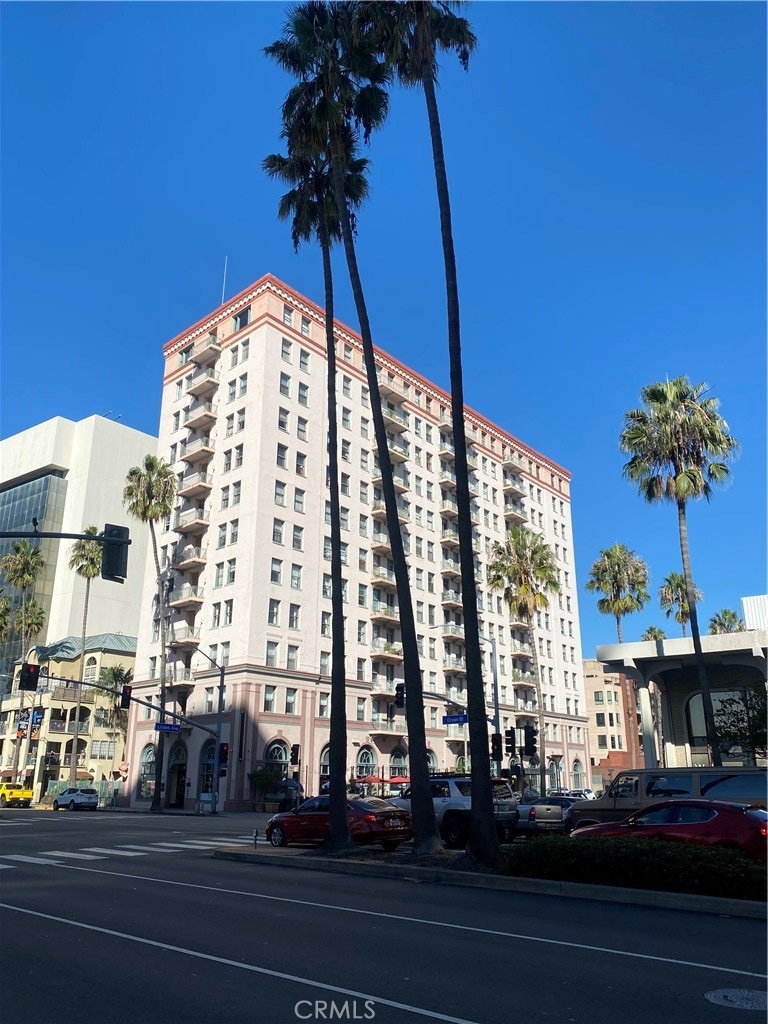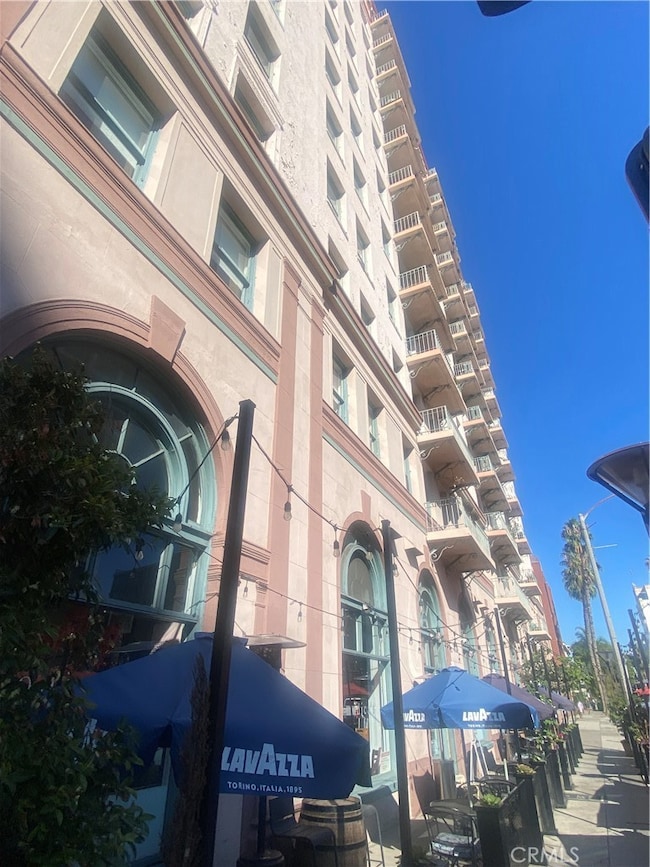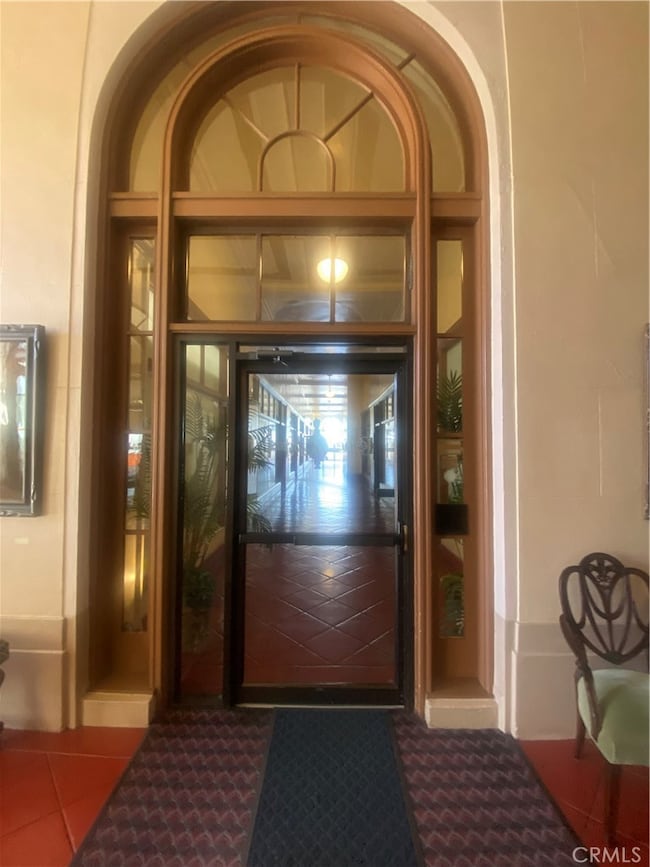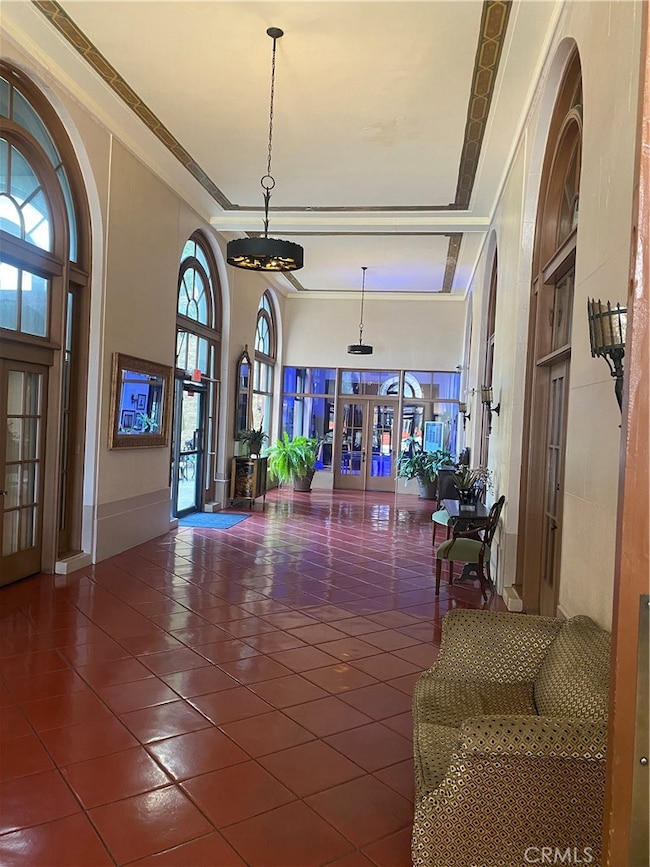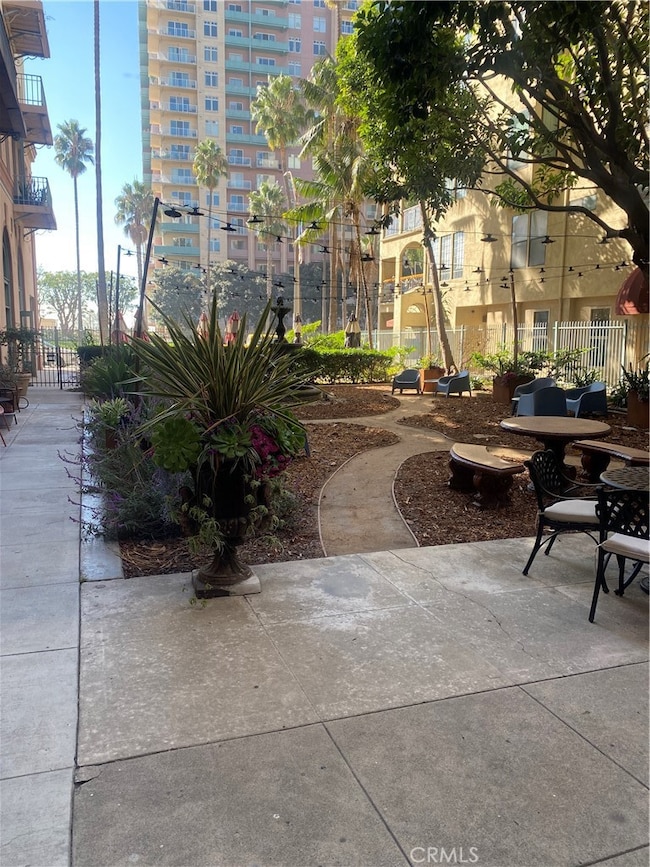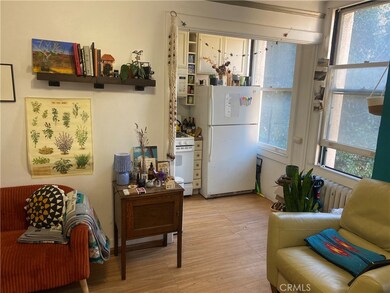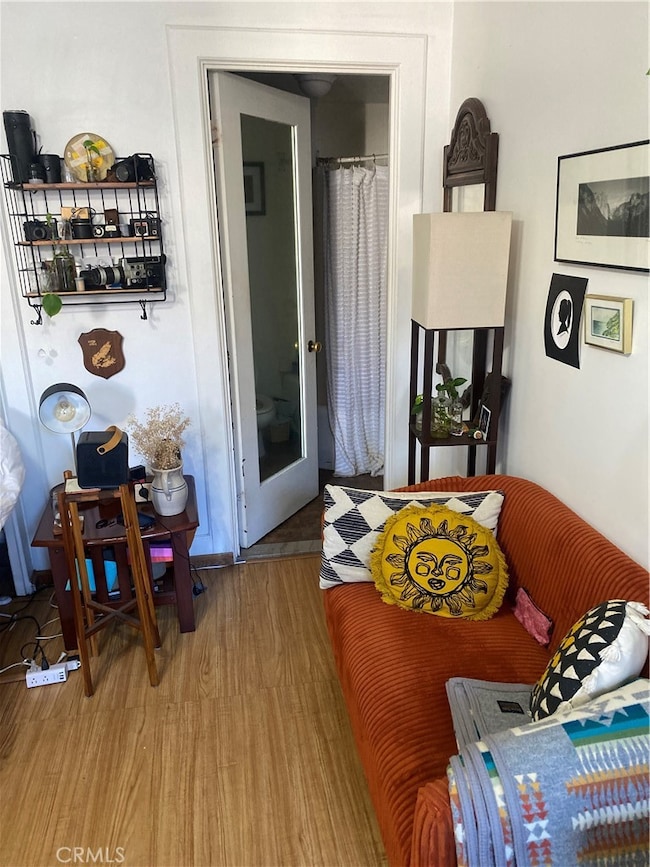The Cooper Arms 455 E Ocean Blvd Unit 410 Floor 4 Long Beach, CA 90802
East Village NeighborhoodHighlights
- View of Trees or Woods
- 0.46 Acre Lot
- Traditional Architecture
- Long Beach Polytechnic High School Rated A
- Property is near public transit
- Corner Lot
About This Home
“Pretty Woman” personified!Landing and fire escape right out the French Doors of this condo.Charming, historical and on Ocean Blvd. Sandy beach is a short stroll away. Fabulous Walkability: to bike/walking paths in front of the Blue Pacific Ocean to Shoreline Village, the Pike, the Aquarium of the Pacific, Downtown LB(DTLB), shopping, banking, medical y mucho max! this cozy unfurnished studio condo is located on the 4th floor at the north end of the building with open views. Enjoy the huge top floor level solarium type common area featuring nice Ocean Views and Mountain View’s, tables and kitchen area. This is one of the nicest historical buildings in Long Beach and a fabulous location. Large garage parking structure right across the street is available for a Fee, as no parking is included. The main level of the building has an eatery for your convenience and an outdoor fenced sitting area. The main level as a huge lobby area nicely historical appointed as common area.
For fine dining the “555” restaurant is right across the street from the Cooper Arms, one of the finest in LB. Close to the Ats ‘district, great shores and all the excitement of DTLB.
Therfe is a $300 move-in/move-out fee charged by the HOA. Heating is radiator style heating system.
Listing Agent
Legris Team Real Estate Brokerage Phone: 949-510-2370 License #00885785 Listed on: 11/06/2025
Condo Details
Home Type
- Condominium
Est. Annual Taxes
- $3,544
Year Built
- Built in 1923
Lot Details
- 1 Common Wall
- Wrought Iron Fence
- Paved or Partially Paved Lot
Property Views
- Woods
- Neighborhood
Home Design
- Traditional Architecture
- French Architecture
- Entry on the 4th floor
Interior Spaces
- 398 Sq Ft Home
- 1-Story Property
- French Doors
- Entryway
- Laundry Room
Bedrooms and Bathrooms
- 1 Full Bathroom
- Bathtub with Shower
Outdoor Features
- Patio
- Exterior Lighting
Location
- Property is near public transit
- Urban Location
Utilities
- Heating Available
Listing and Financial Details
- Security Deposit $1,695
- Rent includes association dues, sewer, trash collection, water
- 12-Month Minimum Lease Term
- Available 11/27/25
- Legal Lot and Block 29 / 114
- Tax Tract Number 576001
- Assessor Parcel Number 7281027039
Community Details
Overview
- Property has a Home Owners Association
- $300 HOA Transfer Fee
- 159 Units
- Cooper Arms Association
- Cooper Arms Subdivision
Recreation
- Bike Trail
Additional Features
- Laundry Facilities
- Resident Manager or Management On Site
Map
About The Cooper Arms
Source: California Regional Multiple Listing Service (CRMLS)
MLS Number: PW25254870
APN: 7281-027-039
- 455 E Ocean Blvd Unit 401
- 455 E Ocean Blvd Unit 502
- 50 Elm Ave Unit 11
- 50 Elm Ave Unit 4
- 388 E Ocean Blvd Unit 1614
- 388 E Ocean Blvd Unit 614
- 388 E Ocean Blvd Unit 709
- 388 E Ocean Blvd Unit 412
- 488 E Ocean Blvd Unit 708
- 388 E Ocean Blvd Unit 206
- 388 E Ocean Blvd Unit 1404
- 388 E Ocean Blvd Unit 718
- 488 E Ocean Blvd Unit 1208
- 525 E Seaside Way Unit 1804
- 525 E Seaside Way Unit 1203
- 525 E Seaside Way Unit 704
- 525 E Seaside Way Unit 1911
- 525 E Seaside Way Unit 411
- 525 E Seaside Way Unit 1504
- 525 E Seaside Way Unit 308
- 50 Elm Ave Unit 5
- 488 E Ocean Blvd
- 488 E Ocean Blvd Unit 618
- 488 E Ocean Blvd Unit P2
- 388 E Ocean Blvd Unit 410
- 525 E Seaside Way Unit 1504
- 525 E Seaside Way Unit 1607
- 525 E Seaside Way Unit 308
- 525 E Seaside Way Unit 1601
- 525 E Seaside Way Unit 311
- 525 E Seaside Way Unit 1203
- 525 E Seaside Way Unit FL7-ID1154
- 10 Atlantic Ave Unit 301
- 138 Elm Ave
- 140 Linden Ave
- 140 Linden Ave Unit 343
- 707 E Ocean Blvd
- 707 E Ocean Blvd Unit 712
- 707 E Ocean Blvd Unit 1008
- 707 E Ocean Blvd Unit 1119
