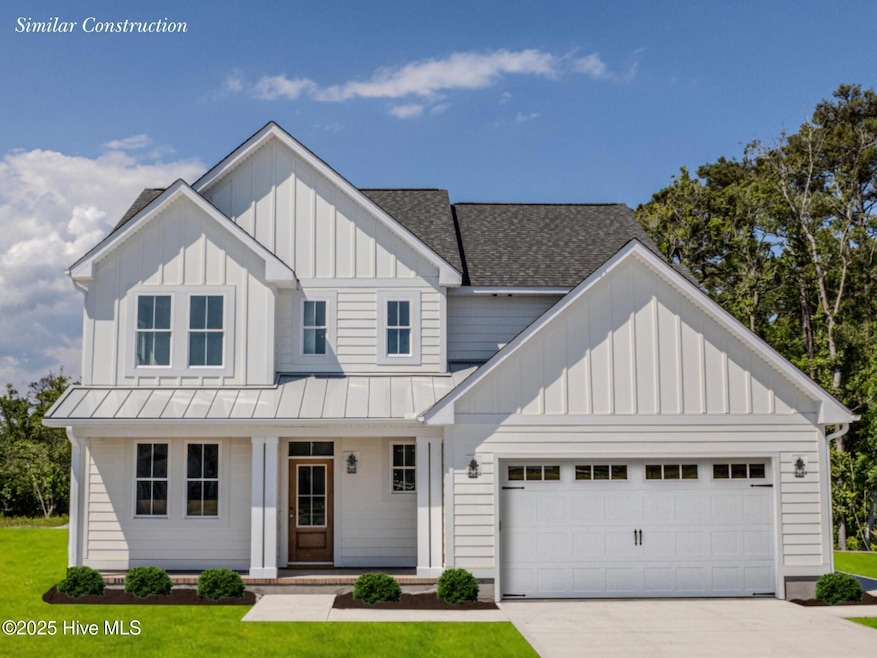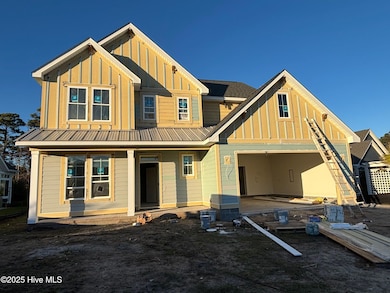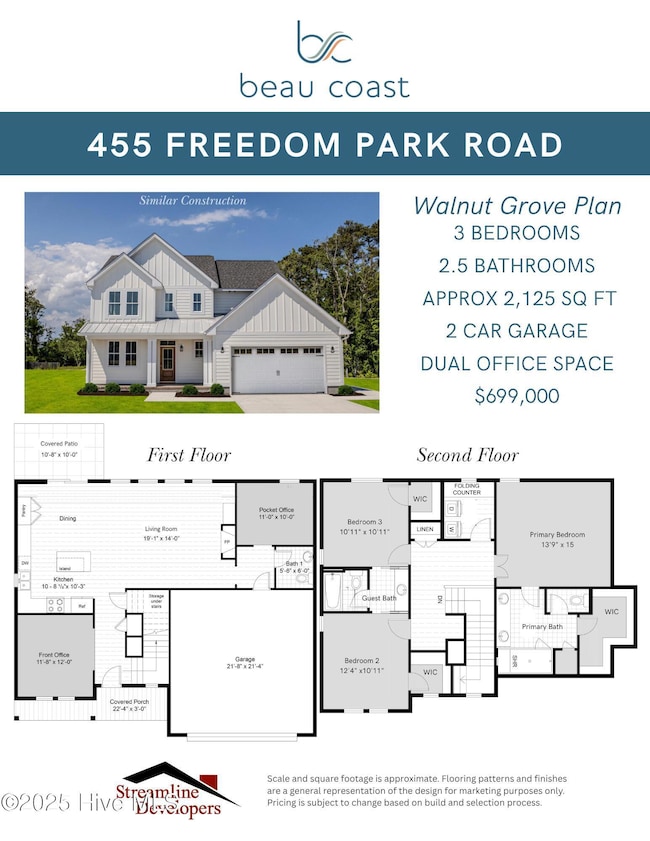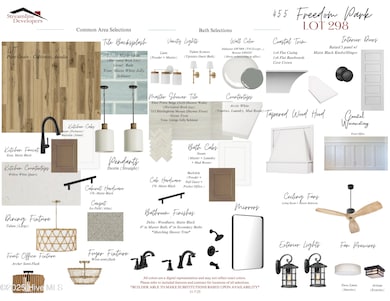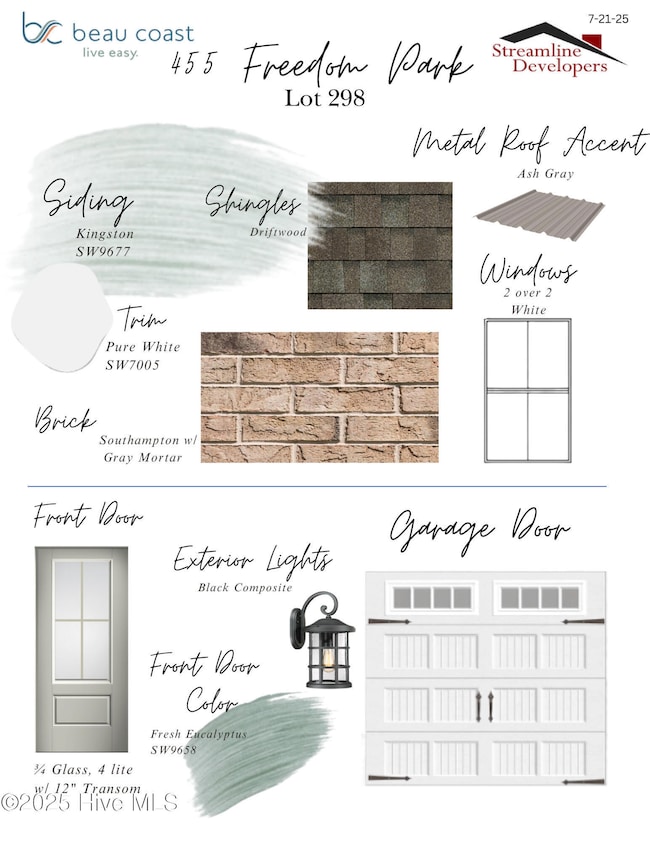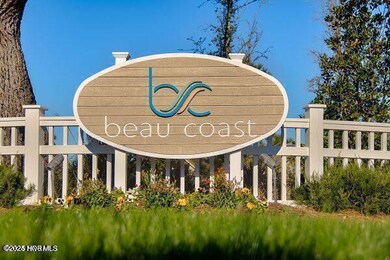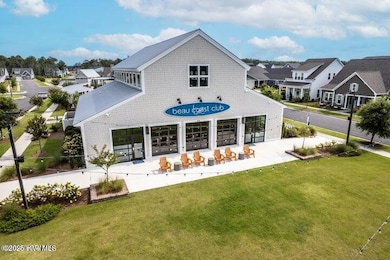455 Freedom Park Rd Beaufort, NC 28516
Estimated payment $4,046/month
Highlights
- Boat Dock
- Fitness Center
- Wetlands on Lot
- Beaufort Elementary School Rated A-
- Clubhouse
- Wooded Lot
About This Home
Welcome to Beau Coast where you'll find homes built by an award-winning builder. This newly constructed home will offer an attached 2-car garage with interior features that include 9' ceilings, craftsman cove molding in main living areas, luxury vinyl tile in 1st floor common areas, laundry, and bathrooms. Kitchen features to include sleek quartz counter tops, under-counter mounted stainless steel sink, stainless appliance package that includes electric range with designer wood vented hood, dishwasher, disposal, as well as a kitchen island and a spacious dining area. Primary bedroom will feature a large walk-in closet, ceiling fan, and an ensuite spacious bathroom with walk-in tiled shower and double vanity. Living Room features include an open concept space with lots of windows to allow an abundance of natural light, complete with ceiling fan, gas log fire place with built-ins, powder room, and direct access leading onto the covered porch to enjoy those beautiful Beaufort evenings. Durable hardy siding, fully sodded lawn w/irrigation, and whole house gutters along with a Quality Builder's Warranty are included for that extra peace of mind. Beau Coast is inspired by the low-country life style found along the Southern Outer Banks of North Carolina. There is something for everyone here including a stunning clubhouse with resort-style pool complete with shaded cabana spaces and clubhouse with resident kitchen, lounge, and gaming tables. Also included for residents are pickleball courts and a fitness center for those who like to stay active. You'll also find kayak storage barns, day dock and kayak launch on Taylor's Creek and a dog park. A quick golf cart or bike ride you'll find historic downtown Beaufort with quaint local shops, fantastic restaurants, coffee shops, and music venues. Or simply stroll along the boardwalk along Taylor's Creek and watch the wild ponies and dolphin at play. Come live like you're on vacation in Beau Coast!
Home Details
Home Type
- Single Family
Est. Annual Taxes
- $1,236
Year Built
- 2026
Lot Details
- 0.26 Acre Lot
- Lot Dimensions are 77x161x65x161
- Wooded Lot
HOA Fees
- $259 Monthly HOA Fees
Home Design
- Raised Foundation
- Slab Foundation
- Wood Frame Construction
- Architectural Shingle Roof
- Stick Built Home
Interior Spaces
- 2,125 Sq Ft Home
- 2-Story Property
- Ceiling Fan
- Fireplace
- Family Room
- Combination Dining and Living Room
- Home Office
- Attic Access Panel
Kitchen
- Dishwasher
- Kitchen Island
- Disposal
Flooring
- Carpet
- Luxury Vinyl Plank Tile
Bedrooms and Bathrooms
- 3 Bedrooms
- Walk-in Shower
Laundry
- Laundry Room
- Washer and Dryer Hookup
Parking
- 3 Garage Spaces | 2 Attached and 1 Detached
- Garage Door Opener
- Driveway
Eco-Friendly Details
- Energy-Efficient Doors
Outdoor Features
- Wetlands on Lot
- Covered Patio or Porch
Schools
- Beaufort Elementary And Middle School
- East Carteret High School
Utilities
- Zoned Heating and Cooling
- Heat Pump System
Listing and Financial Details
- Tax Lot 306
- Assessor Parcel Number 731617101526000
Community Details
Overview
- Beau Coast HOA, Phone Number (833) 672-2267
- Beau Coast Subdivision
- Maintained Community
Amenities
- Community Garden
- Clubhouse
Recreation
- Boat Dock
- Pickleball Courts
- Fitness Center
- Community Pool
- Dog Park
Security
- Resident Manager or Management On Site
Map
Home Values in the Area
Average Home Value in this Area
Tax History
| Year | Tax Paid | Tax Assessment Tax Assessment Total Assessment is a certain percentage of the fair market value that is determined by local assessors to be the total taxable value of land and additions on the property. | Land | Improvement |
|---|---|---|---|---|
| 2025 | $1,236 | $210,533 | $197,049 | $13,484 |
| 2024 | $1,006 | $110,000 | $110,000 | $0 |
| 2023 | $946 | $110,000 | $110,000 | $0 |
| 2022 | $935 | $110,000 | $110,000 | $0 |
| 2021 | $935 | $110,000 | $110,000 | $0 |
| 2020 | $935 | $110,000 | $110,000 | $0 |
Property History
| Date | Event | Price | List to Sale | Price per Sq Ft |
|---|---|---|---|---|
| 11/17/2025 11/17/25 | For Sale | $699,000 | -- | $329 / Sq Ft |
Purchase History
| Date | Type | Sale Price | Title Company |
|---|---|---|---|
| Special Warranty Deed | $95,000 | None Listed On Document |
Mortgage History
| Date | Status | Loan Amount | Loan Type |
|---|---|---|---|
| Open | $95,000 | Seller Take Back |
Source: Hive MLS
MLS Number: 100542030
APN: 7316.17.10.1526000
- 435 Goldeneye Ct
- 434 Goldeneye Ct
- 479 Freedom Park
- 467 Freedom Park
- 530 Freedom Park
- 402 Summer Duck
- 533 Freedom Park
- 532 Avocet
- 522 Sheldrake Ct
- 512 Goldeneye Ct
- Custom Plans Available! at Beau Coast - Peninsula
- 530 Sheldrake Ct
- 526 Sheldrake
- 501 Freedom Park
- 406 Summer Duck
- 545 Avocet Dr
- 538 Sheldrake Ct
- 502 Freedom Park
- 534 Sheldrake
- 508 Swan
- 182 Lewistown Rd Unit 2
- 182 Lewistown Rd
- 702 Courtyard E Unit 702
- 122 Craven St Unit A
- 205 Piver Rd
- 130 Sunset Ln
- 451 Cape Lookout Dr
- 501 Bridges St Unit D
- 501 Bridges St Unit C
- 501 Bridges St Unit B
- 501 Bridges St Unit A
- 301 Commerce Way Unit 101
- 812 Shepard St
- 908 Bridges St Unit A
- 103 S 13th St
- 202 S 13th St
- 302 N 16th St
- 1900 Bridges St
- 2410 Bradford St
- 383 Highway 70 Otway
