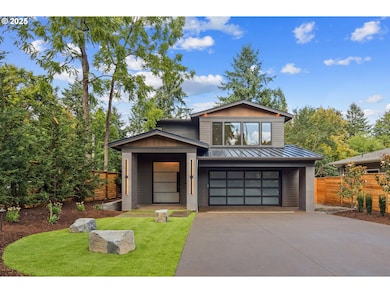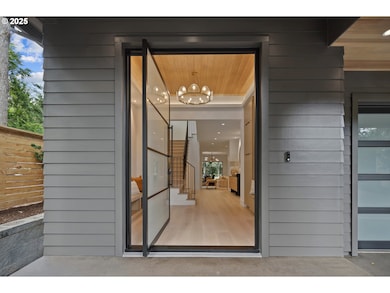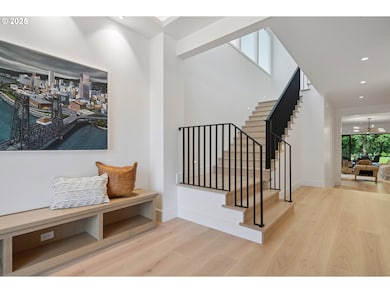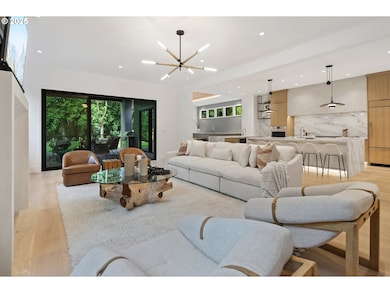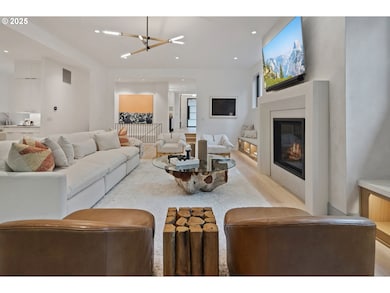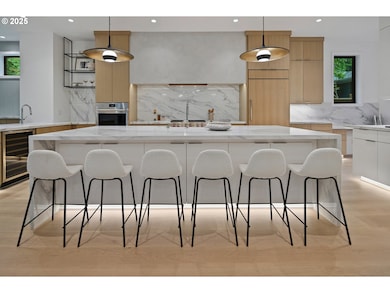455 G Ave Lake Oswego, OR 97034
Evergreen NeighborhoodEstimated payment $19,339/month
Highlights
- New Construction
- View of Trees or Woods
- 0.42 Acre Lot
- Active Adult
- Built-In Refrigerator
- Wolf Appliances
About This Home
Special financing available! Jumbo Loan options with a complimentary 1-Year Rate Buydown and a lender credit toward your rate buydown. Street of Dreams 2025. Private Forest Retreat in the Heart of the First Addition. Monogrammed immaculate new construction with a refined contemporary design accented by soft traditional touches. Thoughtfully appointed and flawlessly finished, this stunning home is tucked away on an expansive .42-acre lot in Lake Oswego's coveted First Addition neighborhood, offering rare privacy and serenity with unobstructed views of Tryon Creek State Park. Crafted for elevated living and seamless entertaining, this home features a deep, fully turfed backyard complete with a professional grade putting green, natural gas fire pit, and a breathtaking covered outdoor living area. Enjoy year-round gatherings on the covered patio, which includes a built-in BBQ, cozy fireplace, and a stone path leading out to the fire pit overlooking the park's lush canopy. Inside, you'll find high-end finishes throughout, including a dramatic steel pivot front door, custom white oak cabinetry, and top-of-the-line Wolf and Sub-Zero appliances. Enjoy the warmth of both interior and exterior fireplaces, and the peace of mind provided by a comprehensive security system. Located just steps from Downtown Lake Oswego, this home is walkable to top-rated schools, award-winning libraries, and vibrant shops and dining, while still offering a retreat-like atmosphere rarely found so close to the city center. A perfect blend of sophistication, functionality, and comfort-this home is a one-of-a-kind retreat in the heart of Lake Oswego.
Home Details
Home Type
- Single Family
Est. Annual Taxes
- $4,878
Year Built
- Built in 2025 | New Construction
Lot Details
- 0.42 Acre Lot
- Level Lot
- Private Yard
Parking
- 2 Car Attached Garage
- Garage Door Opener
- Driveway
- On-Street Parking
Property Views
- Woods
- Territorial
Home Design
- Contemporary Architecture
- Traditional Architecture
- Composition Roof
- Cement Siding
- Concrete Perimeter Foundation
- Cedar
Interior Spaces
- 4,819 Sq Ft Home
- 3-Story Property
- Built-In Features
- High Ceiling
- 2 Fireplaces
- Gas Fireplace
- Double Pane Windows
- Family Room
- Living Room
- Dining Room
- Den
- Basement Fills Entire Space Under The House
- Home Security System
- Laundry Room
Kitchen
- Built-In Oven
- Built-In Range
- Range Hood
- Microwave
- Built-In Refrigerator
- Dishwasher
- Wolf Appliances
- Stainless Steel Appliances
- Kitchen Island
- Quartz Countertops
- Disposal
Flooring
- Engineered Wood
- Wall to Wall Carpet
Bedrooms and Bathrooms
- 5 Bedrooms
- Soaking Tub
Outdoor Features
- Covered Patio or Porch
- Outdoor Fireplace
- Built-In Barbecue
Schools
- Forest Hills Elementary School
- Lake Oswego Middle School
- Lake Oswego High School
Utilities
- 90% Forced Air Heating and Cooling System
- Heating System Uses Gas
- Gas Water Heater
Community Details
- Active Adult
- No Home Owners Association
- First Addition Subdivision
Listing and Financial Details
- Builder Warranty
- Home warranty included in the sale of the property
- Assessor Parcel Number 00186701
Map
Home Values in the Area
Average Home Value in this Area
Tax History
| Year | Tax Paid | Tax Assessment Tax Assessment Total Assessment is a certain percentage of the fair market value that is determined by local assessors to be the total taxable value of land and additions on the property. | Land | Improvement |
|---|---|---|---|---|
| 2025 | $6,503 | $339,369 | -- | -- |
| 2024 | $4,878 | $253,930 | -- | -- |
| 2023 | $4,878 | $246,534 | $0 | $0 |
| 2022 | $4,594 | $239,354 | $0 | $0 |
| 2021 | $4,243 | $232,383 | $0 | $0 |
| 2020 | $4,136 | $225,615 | $0 | $0 |
| 2019 | $4,035 | $219,044 | $0 | $0 |
| 2018 | $3,837 | $212,664 | $0 | $0 |
| 2017 | $3,702 | $206,470 | $0 | $0 |
| 2016 | $3,370 | $200,456 | $0 | $0 |
| 2015 | $3,256 | $194,617 | $0 | $0 |
| 2014 | $3,214 | $188,949 | $0 | $0 |
Property History
| Date | Event | Price | List to Sale | Price per Sq Ft |
|---|---|---|---|---|
| 10/17/2025 10/17/25 | Pending | -- | -- | -- |
| 09/18/2025 09/18/25 | For Sale | $3,585,000 | -- | $744 / Sq Ft |
Purchase History
| Date | Type | Sale Price | Title Company |
|---|---|---|---|
| Bargain Sale Deed | -- | None Listed On Document | |
| Bargain Sale Deed | -- | None Listed On Document | |
| Warranty Deed | $800,000 | Wfg Title | |
| Interfamily Deed Transfer | -- | None Available |
Mortgage History
| Date | Status | Loan Amount | Loan Type |
|---|---|---|---|
| Previous Owner | $2,000,000 | Construction | |
| Previous Owner | $560,000 | Construction |
Source: Regional Multiple Listing Service (RMLS)
MLS Number: 648152712
APN: 00186701

