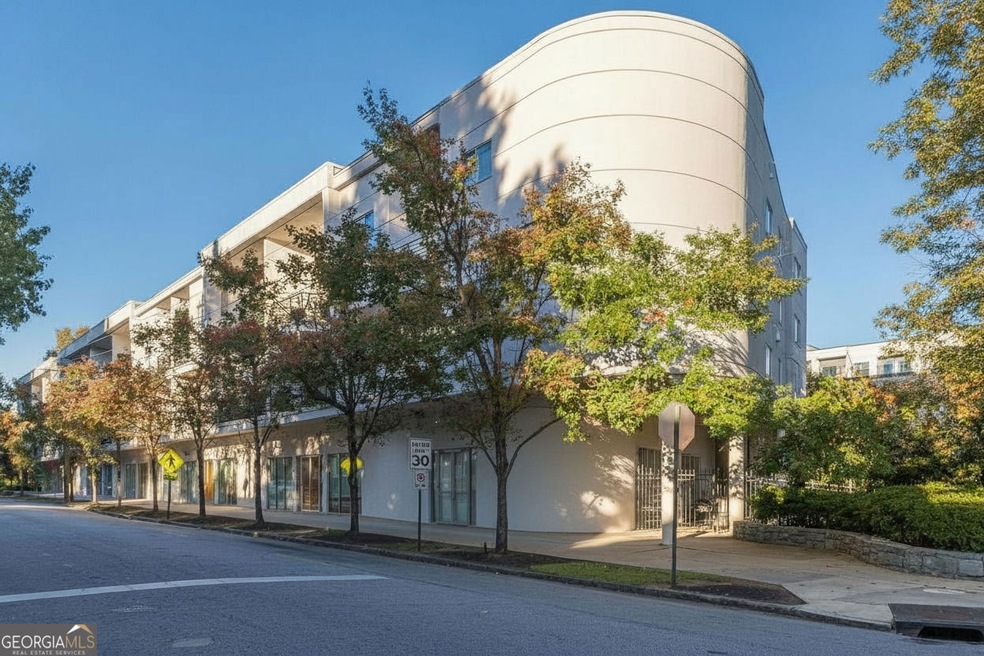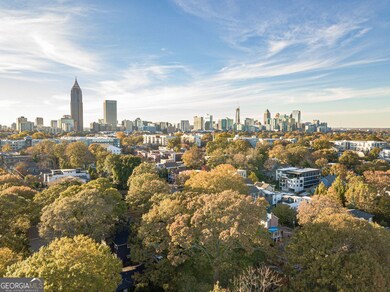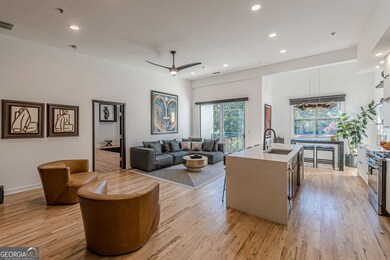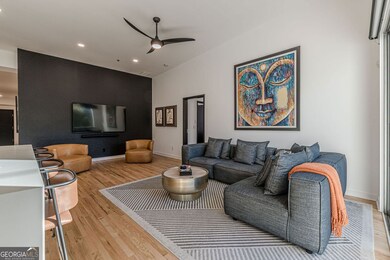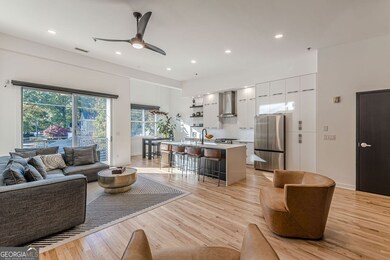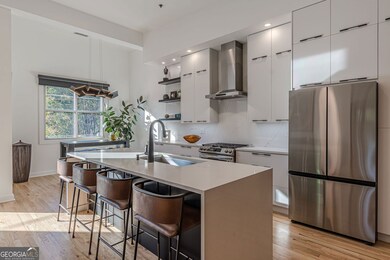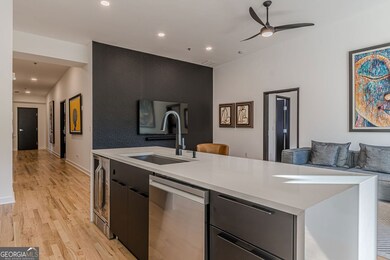455 Glen Iris Dr NE Unit X Atlanta, GA 30308
Old Fourth Ward NeighborhoodEstimated payment $4,846/month
Highlights
- No Units Above
- City View
- Solid Surface Countertops
- Midtown High School Rated A+
- Wood Flooring
- 2-minute walk to J.D. Sims Recreation Center
About This Home
Experience contemporary loft living in the heart of Atlanta at 455 Glen Iris Drive NE, a rare top-floor, end-unit residence in the highly sought-after Sager Lofts. This expansive 2-bedroom, 2.5-bath home features generous living spaces, soaring ceilings, and gleaming hardwood floors. The chef's kitchen showcases premium new appliances, modern cabinetry, and quartz countertops, while both bathrooms offer luxury upgrades and designer finishes for comfort and style. Natural light floods the unit from multiple exposures, giving each large room an airy, welcoming feel. The privacy of an end unit and panoramic views set this property apart. Located adjacent to Atlanta's vibrant Eastside Beltline and Historic Fourth Ward Park, this home places you steps from local icons like Ponce City Market, Ladybird, New Realm Brewery, and the bustling O4W dining and entertainment scene. The neighborhood's walk score of 79 means you can easily access food halls, independent shops, green spaces, and frequent community events. Residents enjoy proximity to Central Park, Freedom Park, skate parks, art installations, and farmer's markets that define Atlanta's cultural energy. Renowned schools, including David T. Howard Middle and Hope Hill Elementary, are just blocks away, offering unmatched convenience for families. Old Fourth Ward is celebrated for its blend of historic charm and modern innovation, with repurposed industrial buildings, pedestrian-friendly streets, and a thriving social scene. Excellent connectivity via MARTA bus and train lines, plus easy access to major highways, make commuting effortless. Neighborhood safety measures, lush parks, and active community organizations add to the appeal. Don't miss this unique opportunity to own a stylish, move-in-ready loft in one of Atlanta's top neighborhoods. Contact Paul Krebs today to schedule a private tour and inquire about pricing. Enjoy the best of city living at Sager Lofts-your dream home awaits!
Listing Agent
BHHS Georgia Properties Brokerage Phone: License #256418 Listed on: 11/20/2025

Property Details
Home Type
- Condominium
Est. Annual Taxes
- $4,470
Year Built
- Built in 2005
Lot Details
- No Units Above
- End Unit
- 1 Common Wall
HOA Fees
- $257 Monthly HOA Fees
Home Design
- Stone Siding
- Stone
Interior Spaces
- 1,891 Sq Ft Home
- 1-Story Property
- Double Pane Windows
- Combination Dining and Living Room
- Wood Flooring
- City Views
Kitchen
- Breakfast Bar
- Microwave
- Dishwasher
- Kitchen Island
- Solid Surface Countertops
- Disposal
Bedrooms and Bathrooms
- 2 Main Level Bedrooms
- Walk-In Closet
- Double Vanity
Laundry
- Laundry in Hall
- Dryer
- Washer
Home Security
Parking
- 2 Car Garage
- Assigned Parking
Outdoor Features
- Balcony
Schools
- Hope Hill Elementary School
- David T Howard Middle School
- Midtown High School
Utilities
- Forced Air Heating and Cooling System
- Heating System Uses Natural Gas
- 220 Volts
- Phone Available
Community Details
Overview
- Association fees include trash
- Sager Lofts Subdivision
Recreation
- Park
Security
- Card or Code Access
- Fire and Smoke Detector
- Fire Sprinkler System
Map
Home Values in the Area
Average Home Value in this Area
Tax History
| Year | Tax Paid | Tax Assessment Tax Assessment Total Assessment is a certain percentage of the fair market value that is determined by local assessors to be the total taxable value of land and additions on the property. | Land | Improvement |
|---|---|---|---|---|
| 2025 | $2,932 | $178,240 | $46,360 | $131,880 |
| 2023 | $6,270 | $151,440 | $32,600 | $118,840 |
| 2022 | $3,792 | $151,440 | $32,600 | $118,840 |
| 2021 | $3,673 | $147,000 | $31,640 | $115,360 |
| 2020 | $3,372 | $133,280 | $30,680 | $102,600 |
| 2019 | $228 | $130,880 | $30,120 | $100,760 |
| 2018 | $4,512 | $142,840 | $44,440 | $98,400 |
| 2017 | $2,023 | $75,640 | $15,120 | $60,520 |
| 2016 | $2,029 | $75,640 | $15,120 | $60,520 |
| 2015 | $2,086 | $75,640 | $15,120 | $60,520 |
| 2014 | $2,119 | $75,640 | $15,120 | $60,520 |
Property History
| Date | Event | Price | List to Sale | Price per Sq Ft |
|---|---|---|---|---|
| 11/20/2025 11/20/25 | For Sale | $800,000 | -- | $423 / Sq Ft |
Source: Georgia MLS
MLS Number: 10646212
APN: 14 -0018-0005-120-2
- 520 Angier Ave NE
- 537 Winton Terrace NE
- 345 Glen Iris Dr NE Unit 3
- 542 Ralph McGill Blvd NE Unit 7
- 497 Rankin St NE
- 563 Ralph McGill Blvd NE
- 574 East Ave NE
- 538 Morgan St NE
- 510 Winton Terrace NE
- 574 Boulevard Place NE Unit 3
- 612 Fortune Place NE
- 747 Ralph McGill Blvd NE Unit 223
- 525 Parkway Dr NE Unit 203
- 525 Parkway Dr NE Unit 110
- 525 Parkway Dr NE Unit 306
- 469 Parkway Dr NE
- 620 Glen Iris Dr NE Unit 223
- 620 Glen Iris Dr NE Unit 206
- 620 Glen Iris Dr NE Unit 205
- 652 Angier Ave NE
- 608 Ralph McGill Blvd NE
- 660 Ralph McGill Blvd NE
- 525 Glen Iris Dr NE Unit 1101
- 525 Glen Iris Dr NE Unit 3520
- 345 Glen Iris Dr NE Unit 3
- 720 Ralph McGill Blvd NE
- 570 Morgan St NE Unit A
- 700 Rankin St NE
- 392 Ashley Ave NE Unit ID1344755P
- 542 Boulevard Place NE Unit D
- 542 Boulevard Place NE Unit C
- 641 NE North Ave Unit 4107
- 641 NE North Ave Unit 1124
- 367 Ashley Ave NE
- 747 Ralph McGill Blvd NE Unit 217
- 504 Boulevard NE
- 444 Latta St NE
- 747 Ralph McGill Blvd NE
- 555 Boulevard NE
