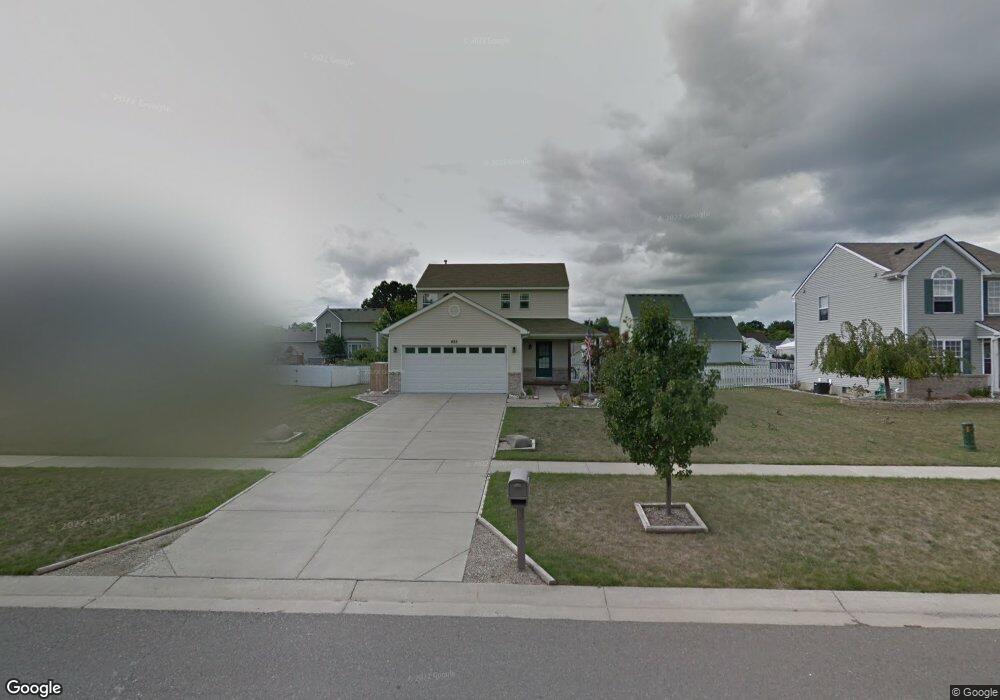455 Haystack Dr Unit 91 Linden, MI 48451
Estimated Value: $279,404 - $321,000
Studio
1
Bath
1,392
Sq Ft
$214/Sq Ft
Est. Value
About This Home
This home is located at 455 Haystack Dr Unit 91, Linden, MI 48451 and is currently estimated at $298,351, approximately $214 per square foot. 455 Haystack Dr Unit 91 is a home located in Genesee County with nearby schools including Linden Elementary School, Linden Middle School, and Linden High School.
Ownership History
Date
Name
Owned For
Owner Type
Purchase Details
Closed on
Jan 20, 2021
Sold by
Allen Cheryl
Bought by
Allen Robert T
Current Estimated Value
Purchase Details
Closed on
Oct 10, 2008
Sold by
Mitch Harris Building Company Inc
Bought by
Allen Russell and Drewyour June C
Home Financials for this Owner
Home Financials are based on the most recent Mortgage that was taken out on this home.
Original Mortgage
$125,752
Outstanding Balance
$81,630
Interest Rate
5.94%
Mortgage Type
FHA
Estimated Equity
$216,721
Create a Home Valuation Report for This Property
The Home Valuation Report is an in-depth analysis detailing your home's value as well as a comparison with similar homes in the area
Home Values in the Area
Average Home Value in this Area
Purchase History
| Date | Buyer | Sale Price | Title Company |
|---|---|---|---|
| Allen Robert T | -- | None Available | |
| Allen Russel P | -- | None Available | |
| Allen Cheryl | -- | None Available | |
| Allen Russell | $138,000 | None Available |
Source: Public Records
Mortgage History
| Date | Status | Borrower | Loan Amount |
|---|---|---|---|
| Open | Allen Russell | $125,752 |
Source: Public Records
Tax History
| Year | Tax Paid | Tax Assessment Tax Assessment Total Assessment is a certain percentage of the fair market value that is determined by local assessors to be the total taxable value of land and additions on the property. | Land | Improvement |
|---|---|---|---|---|
| 2025 | $3,810 | $129,100 | $0 | $0 |
| 2024 | $2,447 | $124,600 | $0 | $0 |
| 2023 | $2,532 | $111,400 | $0 | $0 |
| 2022 | $3,594 | $109,100 | $0 | $0 |
| 2021 | $3,206 | $98,800 | $0 | $0 |
| 2020 | $2,391 | $89,900 | $0 | $0 |
| 2019 | $2,406 | $79,500 | $0 | $0 |
| 2018 | $3,060 | $79,500 | $0 | $0 |
| 2017 | $2,997 | $76,600 | $0 | $0 |
| 2016 | $3,025 | $72,800 | $0 | $0 |
| 2015 | $2,957 | $70,000 | $0 | $0 |
| 2012 | -- | $59,146 | $59,146 | $0 |
Source: Public Records
Map
Nearby Homes
- 0 Silver Lake Rd Unit 20251009849
- 4437 Edison Blvd
- 4468 Edison Blvd Unit 50
- 14247 Webster Dr
- 4448 Ford Ave
- 14258 Durant St
- 4453 Ford Ave
- 14250 Wright Dr Unit 23
- 214 Willow Ln
- 4289 Tupper Lake Way
- 5194 Amelia Earhart Dr
- 5202 Amelia Earhart Dr
- 15051 Poberezny Ct
- 5220 Amelia Earhart Dr
- 220 Laura Ln
- 14016 Tupper Lake Dr
- 331 Andrea Ave Unit 63
- 231 Kathy Cir Unit 43
- 4100 Four Lakes Ave
- 82 Chateaux Du Lac
- 445 Haystack Dr Unit 92
- 465 Haystack Dr Unit 90
- 604 Sunflower Dr Unit 80
- 614 Sunflower Dr Unit 81
- 594 Sunflower Dr Unit 79
- 435 Haystack Dr Unit 93
- 475 Haystack Dr Unit 89
- 724 Haystack Dr
- 624 Sunflower Dr Unit 82
- 714 Haystack Dr Unit 103
- 584 Sunflower Dr Unit 78
- 734 Haystack Dr
- 425 Haystack Dr Unit 94
- 634 Sunflower Dr Unit 83
- 744 Haystack Dr
- 485 Haystack Dr Unit Bldg-Unit
- 485 Haystack Dr
- 574 Sunflower Dr Unit 77
- 694 Haystack Dr Unit 101
- 575 Ridgewood Dr
