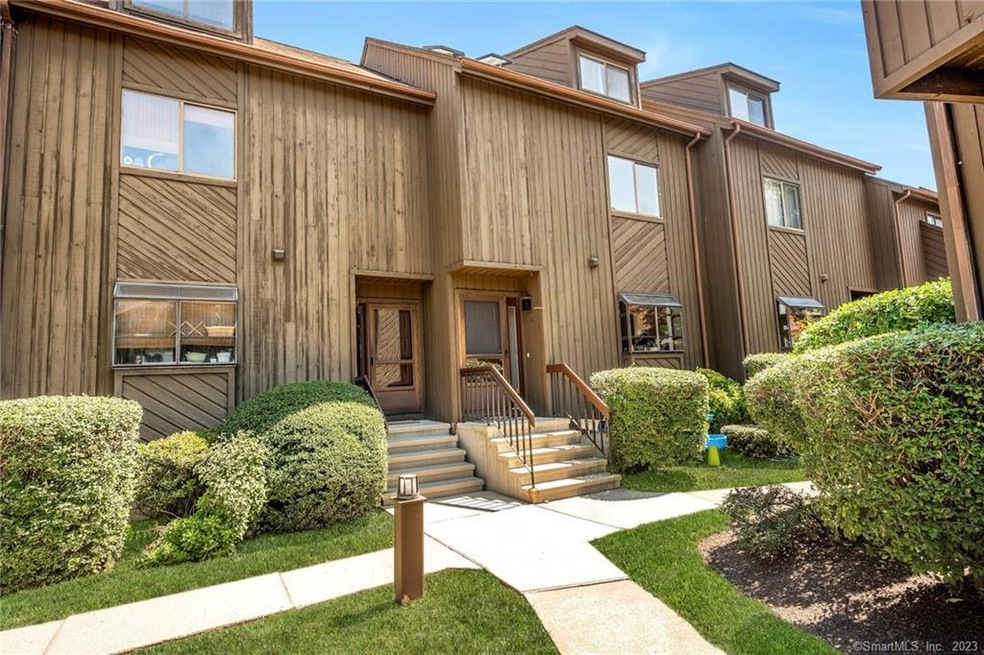
455 Hope St Unit 3D Stamford, CT 06906
Glenbrook NeighborhoodHighlights
- Deck
- 1 Fireplace
- Public Transportation
- Property is near public transit
- 1 Car Attached Garage
- 3-minute walk to Hope Street Island Park
About This Home
As of November 2022Townhome living at its finest. Located in the much desired Tamarac complex in Glenbrook is this beautifully designed Townhome, with three floors of spacious and open living space. As you walk into the gourmet kitchen, you are presented with tastefully placed granite countertops, stainless steel appliances and hi-end cabinetry. The open plan living design of the house allows easy flow from the kitchen to the living room, which is equipped with a warm fireplace, magnificent hardwood floors and a dining area. The living room opens up to a sun-filled deck accessible through sliding doors, which provides an abundance of natural light and an area to relax outside. As you move to the second floor, you'll find two large bedrooms that contain plenty of closet space. The second floor also holds the master bedroom, finished with open skylights and a loft that is perfect for however you decide to use it (possibly an office, playroom, or cozy reading nook). A finished basement and attached one-car garage complete this home. As if this townhouse couldn't be better, it is conveniently within walking distance to public transportation and shopping. To be exact, Tamarac's townhouse complex is only a half mile from the Glenbrook station, and is located right next to the Glenbrook Center, where you can get your groceries and run other errands. Bring your furry friends, there's a common area in the complex for them to run and play! Come stop by to see all the other features this townhouse offers!
Last Agent to Sell the Property
Compass Connecticut, LLC License #RES.0803470 Listed on: 08/30/2022

Property Details
Home Type
- Condominium
Est. Annual Taxes
- $6,853
Year Built
- Built in 1982
HOA Fees
- $426 Monthly HOA Fees
Home Design
- Frame Construction
- Wood Siding
- Vertical Siding
Interior Spaces
- 1 Fireplace
Kitchen
- Oven or Range
- Electric Cooktop
- Microwave
- Dishwasher
- Disposal
Bedrooms and Bathrooms
- 3 Bedrooms
Laundry
- Dryer
- Washer
Basement
- Heated Basement
- Walk-Out Basement
- Basement Fills Entire Space Under The House
- Basement Storage
Parking
- 1 Car Attached Garage
- Parking Deck
- Automatic Garage Door Opener
Outdoor Features
- Deck
- Exterior Lighting
Location
- Property is near public transit
- Property is near shops
Utilities
- Central Air
- Cable TV Available
Community Details
Overview
- Association fees include grounds maintenance, trash pickup, snow removal, pest control, road maintenance, insurance
- 30 Units
- Tamarac Community
- Property managed by Westford RE Management
Amenities
- Public Transportation
Pet Policy
- Pets Allowed
Similar Homes in Stamford, CT
Home Values in the Area
Average Home Value in this Area
Property History
| Date | Event | Price | Change | Sq Ft Price |
|---|---|---|---|---|
| 11/01/2022 11/01/22 | Sold | $460,000 | +5.1% | $167 / Sq Ft |
| 09/23/2022 09/23/22 | Pending | -- | -- | -- |
| 09/06/2022 09/06/22 | For Sale | $437,500 | +9.0% | $159 / Sq Ft |
| 01/14/2016 01/14/16 | Sold | $401,500 | -6.6% | $170 / Sq Ft |
| 12/15/2015 12/15/15 | Pending | -- | -- | -- |
| 07/21/2015 07/21/15 | For Sale | $429,900 | -- | $183 / Sq Ft |
Tax History Compared to Growth
Agents Affiliated with this Home
-
Staci Zampa

Seller's Agent in 2022
Staci Zampa
Compass Connecticut, LLC
(203) 687-1249
6 in this area
101 Total Sales
-
Robert Zampa

Seller Co-Listing Agent in 2022
Robert Zampa
Compass Connecticut, LLC
(203) 998-1396
3 in this area
45 Total Sales
-
Lianna Melzer

Buyer's Agent in 2022
Lianna Melzer
William Raveis Real Estate
(203) 561-9185
2 in this area
10 Total Sales
-
Robert Waupotitsch
R
Seller's Agent in 2016
Robert Waupotitsch
Compass Real Estate Group
(203) 255-7410
2 Total Sales
-
Len Schwartz

Buyer's Agent in 2016
Len Schwartz
Keller Williams Prestige Prop.
(203) 912-5254
10 in this area
145 Total Sales
Map
Source: SmartMLS
MLS Number: 170519229
APN: STAM 003-5132
- 30 Douglas Ave Unit 1
- 596 Glenbrook Rd Unit 34
- 51 Glendale Rd
- 70 Alton Rd
- 0 Toms Rd Unit LOT 56
- 49 Morris St
- 53 Morris St
- 30 Maple Tree Ave Unit 2D
- 49 Plymouth Rd
- 18 Hallmark Place
- 421 Glenbrook Rd Unit 8
- 205 Hope St Unit 5
- 102 Rose Ln
- 30 Lenox Ave
- 3 Radio Place
- 262 Belltown Rd
- 19 Park Ln
- 162 Colonial Rd Unit 1
- 17 Stanley Rd
- 415 West Ave
