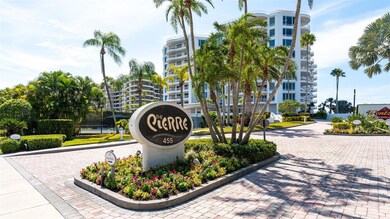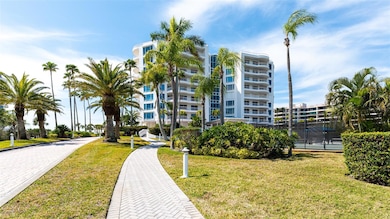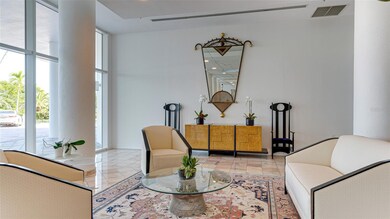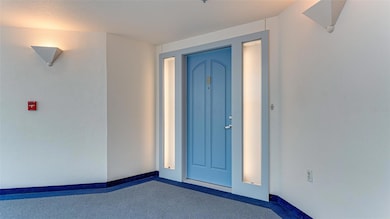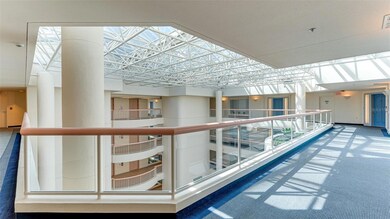Pierre Condominiums 455 Longboat Club Rd Unit 1 Floor 10 Longboat Key, FL 34228
Highlights
- Beach View
- Beach Access
- Heated In Ground Pool
- Southside Elementary School Rated A
- Fitness Center
- Gated Community
About This Home
This EXQUISITE 3 bedroom - 3 1⁄2 bath Penthouse has everything you will ever want in a Luxury Beachfront Condo; an open floor plan with plenty of space for living, dining and entertaining and custom appointments throughout. Natural light fills the condo from the moment you enter the foyer and a large skylight is overhead. Floor to ceiling windows frame the 14’ ceiling’s perimeter creating a dramatic living space. The entire condo has been renovated incorporating the latest in design, trends and materials. A few of the highlights are: custom “barn doors”, custom kitchen cabinetry with floor to ceiling pantry space, state of the art appliances and a quartz countertop, a wine fridge and custom bar space, new recessed lighting and spectacular light fixtures, master suite complete with custom closets, king size bed and a breathtaking bathroom, a guest bedroom with an en suite bath. All of this with outstanding, breathtaking views of the Gulf, Bay and Golf Course. You won’t find another unit like this on LONGBOAT KEY. Schedule an appointment to visit today. LUXURY, GULF OF MEXICO, SARASOTA RENTALS, LONGBOAT KEY.
Listing Agent
JENNETTE PROPERTIES INC Brokerage Phone: 941-953-6000 License #3181516 Listed on: 06/18/2021
Condo Details
Home Type
- Condominium
Year Built
- Built in 1990
Parking
- 1 Car Attached Garage
- Secured Garage or Parking
- Assigned Parking
Property Views
Home Design
- Entry on the 10th floor
- Turnkey
Interior Spaces
- 2,780 Sq Ft Home
- Open Floorplan
- High Ceiling
- Skylights
- Combination Dining and Living Room
- Inside Utility
- Wood Flooring
- Security Gate
Kitchen
- Eat-In Kitchen
- Built-In Oven
- Cooktop with Range Hood
- Microwave
- Dishwasher
- Wine Refrigerator
- Solid Surface Countertops
- Solid Wood Cabinet
- Disposal
Bedrooms and Bathrooms
- 3 Bedrooms
- Split Bedroom Floorplan
Laundry
- Laundry in unit
- Dryer
- Washer
Outdoor Features
- Heated In Ground Pool
- Beach Access
Utilities
- Central Heating and Cooling System
Listing and Financial Details
- Residential Lease
- Security Deposit $10,000
- Property Available on 5/1/25
- Tenant pays for carpet cleaning fee, cleaning fee
- The owner pays for cable TV, electricity, internet, security, sewer, water
- $226 Application Fee
- 3-Month Minimum Lease Term
- Assessor Parcel Number 0011161059
Community Details
Overview
- Property has a Home Owners Association
- The Pierre Association
- Pierre Community
- Pierre Subdivision
Recreation
Pet Policy
- No Pets Allowed
Security
- Gated Community
- Fire and Smoke Detector
- Fire Sprinkler System
Map
About Pierre Condominiums
Source: Stellar MLS
MLS Number: A4504509
APN: 0011-16-1059
- 455 Longboat Club Rd Unit 8
- 535 Sanctuary Dr Unit A602
- 435 L Ambiance Dr Unit K506
- 435 L Ambiance Dr Unit J703
- 435 L Ambiance Dr Unit L807
- 435 L Ambiance Dr Unit L707
- 545 Sanctuary Dr Unit B206
- 545 Sanctuary Dr Unit B204
- 415 L Ambiance Dr Unit C204
- 415 L Ambiance Dr Unit C403
- 415 L Ambiance Dr Unit A801
- 415 L Ambiance Dr Unit D306
- 415 L Ambiance Dr Unit B202
- 565 Sanctuary Dr Unit A203
- 565 Sanctuary Dr Unit B106
- 575 Sanctuary Dr Unit A404
- 225 Sands Point Rd Unit 7205
- 225 Sands Point Rd Unit 6103
- 225 Sands Point Rd Unit 6201
- 210 Sands Point Rd Unit 2405
- 455 Longboat Club Rd Unit 401
- 535 Sanctuary Dr Unit A102
- 601 Longboat Club Rd
- 601 Longboat Club Rd Unit 404S
- 501 Channel Ln
- 500 Schooner Ln
- 100 Sands Point Rd Unit 223
- 380 Gulf of Mexico Dr Unit 513
- 775 Longboat Club Rd Unit 405
- 1179 Morningside Place
- 1165 Morningside Place
- 1116 Westway Dr
- 1100 Westway Dr
- 1000 Longboat Club Rd Unit 1001
- 1000 Longboat Club Rd
- 1050 Longboat Club Rd Unit 702
- 1050 Longboat Club Rd Unit 804
- 1050 Longboat Club Rd Unit 502
- 1050 Longboat Club Rd Unit 1006
- 1045 Gulf of Mexico Dr Unit 402

