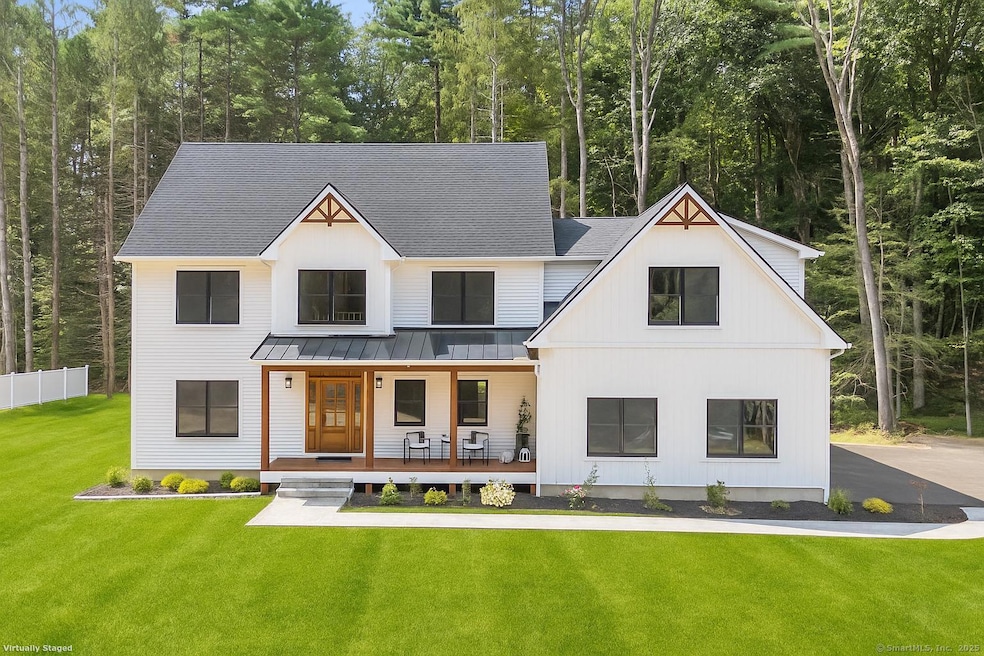
Estimated payment $6,995/month
Highlights
- Popular Property
- Open Floorplan
- Partially Wooded Lot
- Roaring Brook School Rated A
- Colonial Architecture
- Attic
About This Home
Luxury living in the Farmington Valley! This ~3,500 sq ft modern farmhouse boasts an open-concept 1st floor w/ 9+ ft ceilings, wide-plank hardwood floors, and Anderson 400 windows. The gourmet kitchen has a large center island with breakfast bar, abundant storage, and modern finishes, opening to a dedicated dining space perfect for hosting or quiet family mornings. The adjoining family room, anchored by a cozy gas fireplace, is bathed in natural light; a warm, inviting space for making memories. A generous mudroom off the 3-car garage, private office/study and a half bath complete the vast 1st floor. Upstairs, the primary suite is a retreat with two walk-in closets and a spa-like ensuite featuring a wet room and soaking tub. There are 3 additional bedrooms including one with a private bath, ideal for guests, au pair or multi-generational living. A dual-vanity hall bath and second-floor laundry enhance comfort and convenience. The expansive bonus room offers endless possibilities as a playroom, home theater or fitness space. Nestled in award-winning Avon, this home combines top-rated schools, country clubs, and community charm with easy access to West Hartford, Route 44, Downtown Hartford, and Bradley International Airport. Crafted to elevate everyday living, this home is truly exceptional and not your standard new construction.
Home Details
Home Type
- Single Family
Est. Annual Taxes
- $2,870
Year Built
- Built in 2025
Lot Details
- 1.8 Acre Lot
- Partially Wooded Lot
- Property is zoned R30/40
Parking
- 3 Car Garage
Home Design
- Colonial Architecture
- Farmhouse Style Home
- Concrete Foundation
- Frame Construction
- Asphalt Shingled Roof
- Vinyl Siding
Interior Spaces
- 3,482 Sq Ft Home
- Open Floorplan
- 1 Fireplace
- Thermal Windows
- Unfinished Basement
- Basement Fills Entire Space Under The House
- Attic or Crawl Hatchway Insulated
- Smart Thermostat
Kitchen
- Gas Range
- Microwave
- Dishwasher
- Disposal
Bedrooms and Bathrooms
- 4 Bedrooms
Laundry
- Laundry on upper level
- Dryer
- Washer
Location
- Property is near shops
- Property is near a golf course
Schools
- Avon High School
Utilities
- Central Air
- Heating System Uses Propane
- Fuel Tank Located in Ground
Map
Home Values in the Area
Average Home Value in this Area
Tax History
| Year | Tax Paid | Tax Assessment Tax Assessment Total Assessment is a certain percentage of the fair market value that is determined by local assessors to be the total taxable value of land and additions on the property. | Land | Improvement |
|---|---|---|---|---|
| 2025 | $2,870 | $93,320 | $93,320 | $0 |
| 2024 | $3,741 | $126,140 | $126,140 | $0 |
| 2023 | $4,216 | $119,140 | $119,140 | $0 |
| 2022 | $4,123 | $119,140 | $119,140 | $0 |
| 2021 | $4,076 | $119,140 | $119,140 | $0 |
| 2020 | $3,920 | $119,140 | $119,140 | $0 |
| 2019 | $3,920 | $119,140 | $119,140 | $0 |
| 2018 | $3,735 | $119,140 | $119,140 | $0 |
| 2017 | $3,644 | $119,140 | $119,140 | $0 |
| 2016 | $3,517 | $119,140 | $119,140 | $0 |
| 2015 | $3,431 | $119,140 | $119,140 | $0 |
| 2014 | $3,374 | $119,140 | $119,140 | $0 |
Property History
| Date | Event | Price | Change | Sq Ft Price |
|---|---|---|---|---|
| 08/22/2025 08/22/25 | For Sale | $1,239,999 | +644.3% | $356 / Sq Ft |
| 07/12/2024 07/12/24 | Sold | $166,600 | -2.0% | -- |
| 06/05/2024 06/05/24 | Pending | -- | -- | -- |
| 05/21/2024 05/21/24 | For Sale | $170,000 | -- | -- |
Purchase History
| Date | Type | Sale Price | Title Company |
|---|---|---|---|
| Warranty Deed | $166,600 | None Available | |
| Warranty Deed | $166,600 | None Available | |
| Deed | -- | -- |
Mortgage History
| Date | Status | Loan Amount | Loan Type |
|---|---|---|---|
| Open | $585,000 | Stand Alone Refi Refinance Of Original Loan |
Similar Homes in Avon, CT
Source: SmartMLS
MLS Number: 24120165
APN: AVON-000023-000000-000306-000455
- 100 Highridge Rd
- 430 Huckleberry Hill Rd
- 440 Huckleberry Hill Rd
- 54 Timber Ln
- 42 Carriage Dr
- 23 Henley Way
- 41 Buckingham Rd
- 5 Hawks Ridge
- 23 Kenington Rd
- 50 Buckingham Rd
- 124 Hollister Dr
- 6 Redwood Ln Unit 6
- 31 Stockbridge Dr
- 108 Henley Way
- 25 Fenwick Dr
- 26 Ridgewood Rd
- 66 Hollister Dr
- 7 Chestnut Dr
- 25 Copplestone Rd
- 133 Mallard Dr
- 8 Ellsworth Place
- 7 Cottonwood Dr Unit 7
- 3 Woods Hollow Ct Unit 3
- 20 Burnham Hollow Rd
- 11 Fernwood Rd
- 36 Barnes Hill Rd
- 1744 Farmington Ave Unit 1
- 42 Haberen Ave
- 35 High St Unit Building 1
- 227 New Britain Ave Unit B
- 239 New Britain Ave
- 1634 Farmington Ave Unit 13
- 167 Arch Rd
- 35 Sylvan St
- 1449-1495 Farmington Ave
- 302 Albany Turnpike Unit A1
- 46 Avonwood Rd
- 1349 Farmington Ave
- 11 W Main St
- 9 Grandview Dr Unit 43D






