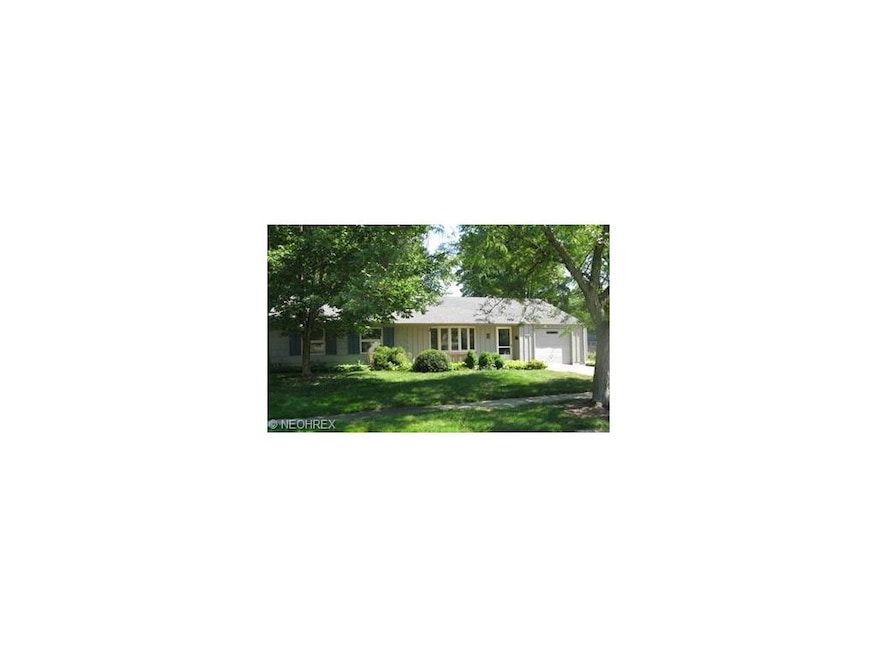
Highlights
- Medical Services
- 2 Car Attached Garage
- 1-Story Property
- 1 Fireplace
- Forced Air Heating and Cooling System
About This Home
As of May 2012Sprawling ranch great for the growing family. 4 generous size bedrooms with newer carpeting + plenty of closet space. Fully updated kitchen with custom cabinets, formal dining room will allow your family to dine in comfort and style plus a family room. Fireplace highlights your living room. Screened in sun room (think Summer). Enjoy the park-like setting of your yard from the back patio. Attached double garage with lots of extra space for a work shop. Walking distance to the new elementary school. Great location! Close to parks, shopping and much more. Truly a home that you can move in to today.
Last Agent to Sell the Property
Jeff Smutek
Deleted Agent License #438599 Listed on: 07/05/2011
Home Details
Home Type
- Single Family
Est. Annual Taxes
- $2,800
Year Built
- Built in 1954
Lot Details
- 0.29 Acre Lot
- Lot Dimensions are 55 x 139
Home Design
- Asphalt Roof
Interior Spaces
- 1,478 Sq Ft Home
- 1-Story Property
- 1 Fireplace
- Fire and Smoke Detector
Bedrooms and Bathrooms
- 4 Bedrooms
Parking
- 2 Car Attached Garage
- Garage Door Opener
Utilities
- Forced Air Heating and Cooling System
- Heating System Uses Gas
Community Details
- Medical Services
Listing and Financial Details
- Assessor Parcel Number 363-31-113
Ownership History
Purchase Details
Home Financials for this Owner
Home Financials are based on the most recent Mortgage that was taken out on this home.Purchase Details
Home Financials for this Owner
Home Financials are based on the most recent Mortgage that was taken out on this home.Purchase Details
Purchase Details
Similar Homes in the area
Home Values in the Area
Average Home Value in this Area
Purchase History
| Date | Type | Sale Price | Title Company |
|---|---|---|---|
| Warranty Deed | $129,900 | Boulevard Title Agency | |
| Interfamily Deed Transfer | -- | -- | |
| Deed | -- | -- | |
| Deed | -- | -- |
Mortgage History
| Date | Status | Loan Amount | Loan Type |
|---|---|---|---|
| Open | $41,000 | Credit Line Revolving | |
| Open | $150,000 | Credit Line Revolving | |
| Open | $250,000 | Credit Line Revolving | |
| Closed | $127,546 | FHA | |
| Previous Owner | $50,000 | Unknown |
Property History
| Date | Event | Price | Change | Sq Ft Price |
|---|---|---|---|---|
| 05/18/2012 05/18/12 | Sold | $129,900 | 0.0% | $88 / Sq Ft |
| 04/17/2012 04/17/12 | Pending | -- | -- | -- |
| 07/05/2011 07/05/11 | For Sale | $129,900 | -- | $88 / Sq Ft |
Tax History Compared to Growth
Tax History
| Year | Tax Paid | Tax Assessment Tax Assessment Total Assessment is a certain percentage of the fair market value that is determined by local assessors to be the total taxable value of land and additions on the property. | Land | Improvement |
|---|---|---|---|---|
| 2024 | $4,089 | $70,665 | $15,750 | $54,915 |
| 2023 | $3,733 | $54,050 | $13,970 | $40,080 |
| 2022 | $3,709 | $54,040 | $13,970 | $40,080 |
| 2021 | $3,678 | $54,040 | $13,970 | $40,080 |
| 2020 | $3,511 | $45,780 | $11,830 | $33,950 |
| 2019 | $3,418 | $130,800 | $33,800 | $97,000 |
| 2018 | $3,229 | $45,780 | $11,830 | $33,950 |
| 2017 | $3,285 | $41,060 | $9,910 | $31,150 |
| 2016 | $3,261 | $41,060 | $9,910 | $31,150 |
| 2015 | $3,081 | $41,060 | $9,910 | $31,150 |
| 2014 | $3,081 | $41,060 | $9,910 | $31,150 |
Agents Affiliated with this Home
-
J
Seller's Agent in 2012
Jeff Smutek
Deleted Agent
-
louise bade

Seller Co-Listing Agent in 2012
louise bade
RE/MAX Crossroads
(440) 846-6774
13 in this area
72 Total Sales
-
Douglas Asp
D
Buyer's Agent in 2012
Douglas Asp
CENTURY 21 DePiero & Associates, Inc.
(440) 823-8328
1 in this area
75 Total Sales
Map
Source: MLS Now
MLS Number: 3243554
APN: 363-31-113
- 451 Edgewood Cir
- 371 Fairwood Cir
- 233 Kempton Dr
- 376 Girard Dr
- 366 Adrian Dr
- 525 Fair St
- 525 Beeler Dr
- 405 Baldwin Dr
- 294 West St
- 663 Sonora Ct
- 517 Wyleswood Dr
- 537 Wyleswood Dr
- 543 Wyleswood Dr
- 549 Wyleswood Dr
- 23002 Chandlers Ln Unit 224
- 23002 Chandlers Ln Unit 346
- 23002 Chandlers Ln Unit 102
- 575 Wyleswood Dr
- 774 Bridle Ln
- 565 Wyleswood Dr
