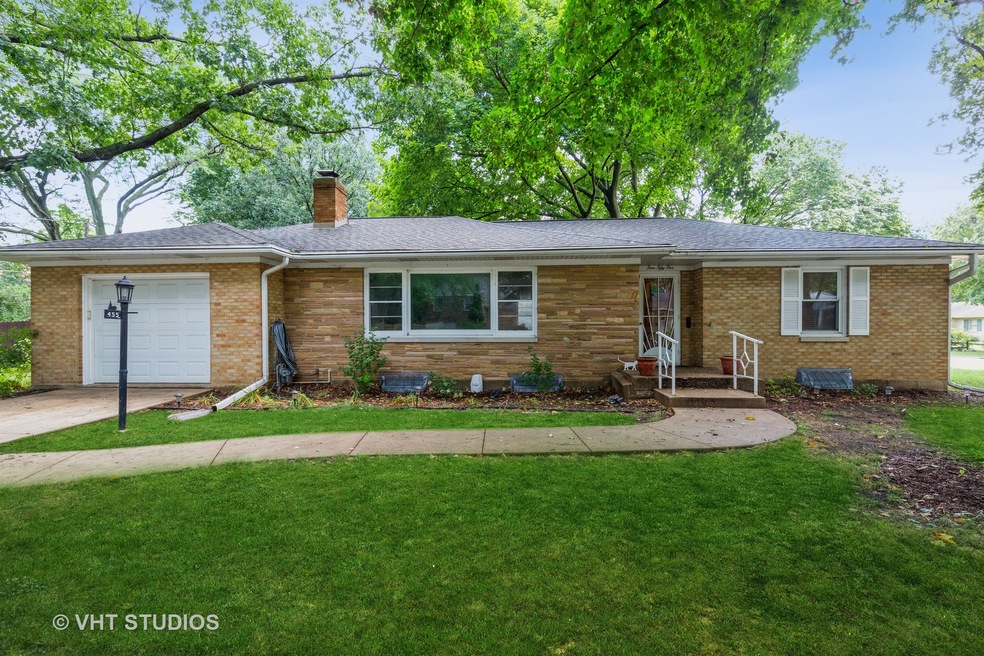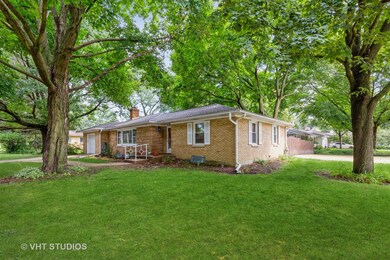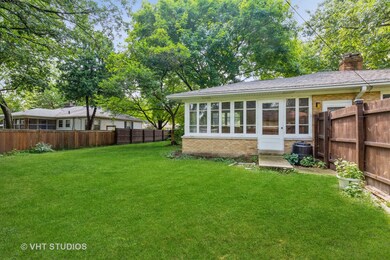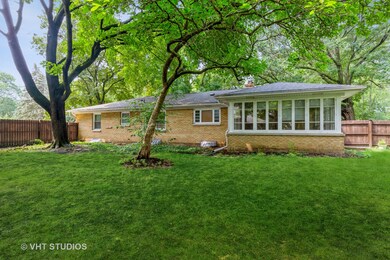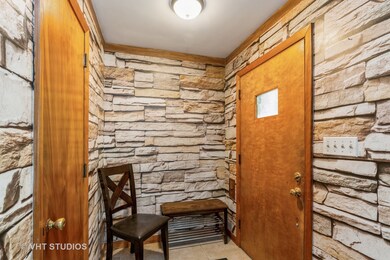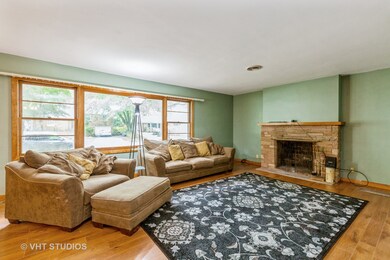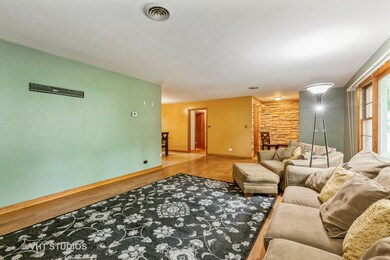
455 N Commonwealth Ave Elgin, IL 60123
Grant Park NeighborhoodHighlights
- Mature Trees
- Wood Flooring
- Sun or Florida Room
- Ranch Style House
- Bonus Room
- Corner Lot
About This Home
As of September 2021MULTIPLE OFFERS! HIGHEST AND BEST DUE BY TUESDAY AUGUST 17TH AT NOON. Charming all brick ranch home on tree lined street just blocks from Wing Park with golf course, pool, trails and park. Home features Spacious living room with wood burning fireplace with brick surround and large front windows. Separate dining room with ceramic tile flooring and a built in curio. Updated kitchen boasts ceramic tile floors, maple cabinets, granite counter tops and stainless steel appliances. Kitchen leads to a 17x15 enclosed 4 season sunroom with ceramic tile flooring and large windows that overlook the fully fenced in yard. Two nice sized bedrooms with hardwood floors and both bedrooms offer two closets for ample storage. Huge main floor full bath with ceramic floors, updated vanity, and newly tiled shower surround! Extra wide staircase leads to the full finished basement that offers a family room, bonus area, full bathroom, 3rd bedroom and laundry area with storage space. Recent updates include new bedroom windows in 2018, brand new roof in 2021, new sewer line to the sidewalk in 2020, updated electric box in 2016, radon mitigation system and back up sump pump! The convenient attached one car garage offers exterior access. This charming home has been well kept and is in great condition. Don't hesitate to schedule a showing today!
Last Agent to Sell the Property
Baird & Warner Fox Valley - Geneva License #475130520 Listed on: 08/13/2021

Last Buyer's Agent
Berkshire Hathaway HomeServices Starck Real Estate License #471021146

Home Details
Home Type
- Single Family
Est. Annual Taxes
- $5,434
Year Built
- Built in 1952
Lot Details
- 0.3 Acre Lot
- Lot Dimensions are 132 x 99
- Fenced Yard
- Corner Lot
- Mature Trees
Parking
- 1 Car Attached Garage
- Garage Transmitter
- Garage Door Opener
- Driveway
- Parking Included in Price
Home Design
- Ranch Style House
- Brick Exterior Construction
- Asphalt Roof
- Radon Mitigation System
Interior Spaces
- 1,196 Sq Ft Home
- Ceiling Fan
- Wood Burning Fireplace
- Fireplace Features Masonry
- Pocket Doors
- Entrance Foyer
- Living Room with Fireplace
- Formal Dining Room
- Bonus Room
- Sun or Florida Room
- Wood Flooring
- Storm Screens
Kitchen
- Range
- Microwave
- Dishwasher
- Stainless Steel Appliances
Bedrooms and Bathrooms
- 2 Bedrooms
- 3 Potential Bedrooms
- 2 Full Bathrooms
Laundry
- Dryer
- Washer
- Sink Near Laundry
Finished Basement
- Basement Fills Entire Space Under The House
- Sump Pump
- Finished Basement Bathroom
Utilities
- Forced Air Heating and Cooling System
- Heating System Uses Natural Gas
Community Details
- Ranch
Listing and Financial Details
- Homeowner Tax Exemptions
Ownership History
Purchase Details
Purchase Details
Home Financials for this Owner
Home Financials are based on the most recent Mortgage that was taken out on this home.Purchase Details
Home Financials for this Owner
Home Financials are based on the most recent Mortgage that was taken out on this home.Purchase Details
Purchase Details
Purchase Details
Home Financials for this Owner
Home Financials are based on the most recent Mortgage that was taken out on this home.Purchase Details
Similar Homes in Elgin, IL
Home Values in the Area
Average Home Value in this Area
Purchase History
| Date | Type | Sale Price | Title Company |
|---|---|---|---|
| Quit Claim Deed | -- | Coleman Heidi Weitmann | |
| Warranty Deed | $247,500 | Atg | |
| Warranty Deed | $181,500 | Acquest Title Svcs Llc | |
| Trustee Deed | $121,500 | None Available | |
| Interfamily Deed Transfer | -- | Attorney | |
| Deed | $160,000 | -- | |
| Interfamily Deed Transfer | -- | -- |
Mortgage History
| Date | Status | Loan Amount | Loan Type |
|---|---|---|---|
| Previous Owner | $240,075 | New Conventional | |
| Previous Owner | $172,425 | New Conventional | |
| Previous Owner | $74,648 | New Conventional | |
| Previous Owner | $115,444 | Unknown | |
| Previous Owner | $115,000 | No Value Available |
Property History
| Date | Event | Price | Change | Sq Ft Price |
|---|---|---|---|---|
| 09/10/2021 09/10/21 | Sold | $247,500 | +3.1% | $207 / Sq Ft |
| 08/18/2021 08/18/21 | Pending | -- | -- | -- |
| 08/13/2021 08/13/21 | For Sale | $240,000 | +32.2% | $201 / Sq Ft |
| 11/10/2016 11/10/16 | Sold | $181,500 | -1.8% | $134 / Sq Ft |
| 10/03/2016 10/03/16 | Pending | -- | -- | -- |
| 09/30/2016 09/30/16 | For Sale | $184,900 | -- | $137 / Sq Ft |
Tax History Compared to Growth
Tax History
| Year | Tax Paid | Tax Assessment Tax Assessment Total Assessment is a certain percentage of the fair market value that is determined by local assessors to be the total taxable value of land and additions on the property. | Land | Improvement |
|---|---|---|---|---|
| 2024 | $6,498 | $89,191 | $23,822 | $65,369 |
| 2023 | $6,187 | $80,577 | $21,521 | $59,056 |
| 2022 | $5,851 | $73,472 | $19,623 | $53,849 |
| 2021 | $5,593 | $68,691 | $18,346 | $50,345 |
| 2020 | $5,434 | $65,576 | $17,514 | $48,062 |
| 2019 | $5,274 | $62,465 | $16,683 | $45,782 |
| 2018 | $5,225 | $58,846 | $15,716 | $43,130 |
| 2017 | $5,105 | $55,630 | $14,857 | $40,773 |
| 2016 | $4,331 | $51,609 | $13,783 | $37,826 |
| 2015 | -- | $47,304 | $12,633 | $34,671 |
| 2014 | -- | $46,720 | $12,477 | $34,243 |
| 2013 | -- | $47,952 | $12,806 | $35,146 |
Agents Affiliated with this Home
-
James Dumont

Seller's Agent in 2021
James Dumont
Baird Warner
(630) 364-9119
1 in this area
101 Total Sales
-
Filomena Hautzinger

Buyer's Agent in 2021
Filomena Hautzinger
Berkshire Hathaway HomeServices Starck Real Estate
(630) 632-5296
1 in this area
58 Total Sales
-
Beatriz Guzman
B
Seller's Agent in 2016
Beatriz Guzman
N. Z. Homes
(630) 709-1141
78 Total Sales
-
Bob Wisdom

Buyer's Agent in 2016
Bob Wisdom
RE/MAX
(847) 695-8348
9 in this area
682 Total Sales
Map
Source: Midwest Real Estate Data (MRED)
MLS Number: 11178661
APN: 06-11-358-006
- 871 High St
- 558 N Crystal St
- 340 Hubbard Ave
- 315 N Commonwealth Ave
- Lot N Alfred Ave
- 334 N Crystal St
- 215 Wing Park Blvd
- 587 N Clifton Ave
- 308 N Clifton Ave
- 44 N Du Bois Ave
- 41 Hamilton Ave
- 1450 Plymouth Ln Unit 315
- 1450 Plymouth Ln Unit 509
- 418 Heine Ave Unit 418
- 362 Heine Ave
- 45 Woodland Ave
- 15 N Edison Ave
- 319 Triggs Ave
- 17 N Aldine St
- 703 N Grove Ave
