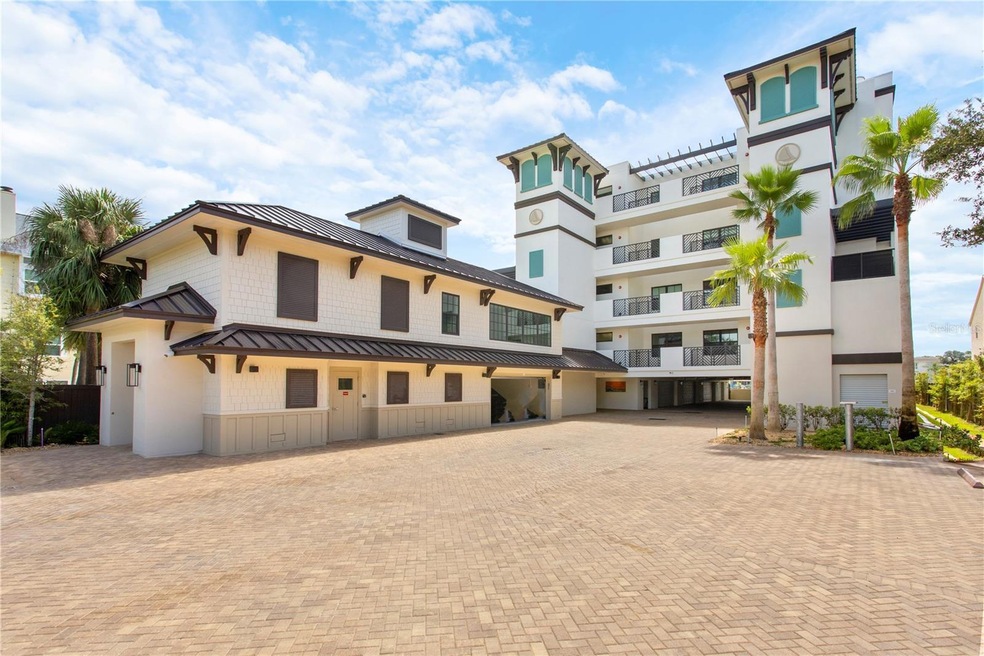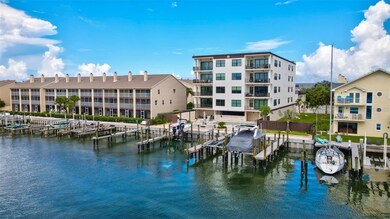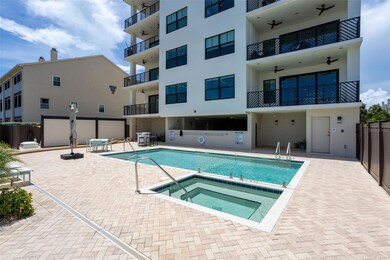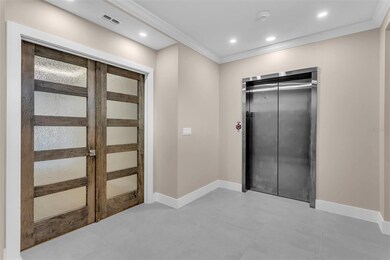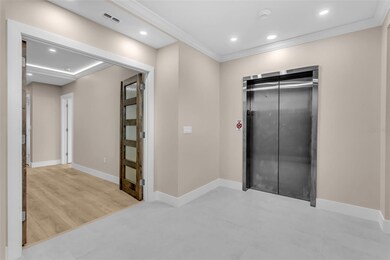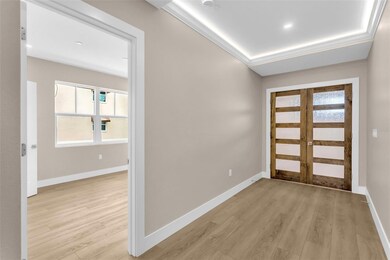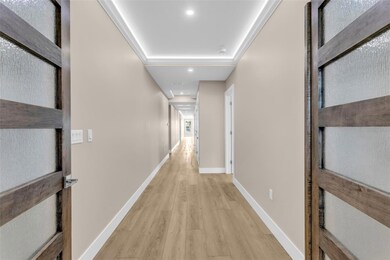455 Pinellas Bayway S Unit 2B Tierra Verde, FL 33715
Highlights
- 75 Feet of Salt Water Canal Waterfront
- Dock has access to electricity and water
- Fitness Center
- White Water Ocean Views
- Beach Access
- New Construction
About This Home
Brand-New Coastal Waterfront Residence in Quiet Cove. Experience refined coastal living in this newly constructed, high-quality waterfront home in the exclusive community of Quiet Cove. Built to last with enduring craftsmanship and luxury finishes, this 3bedroom, 3.5-bath, den/office residence offers effortless elegance, two-car garage parking, and private elevator access to your own foyer. Inside, you’re greeted by driftwood-style flooring, shaker cabinetry, and under-cabinet lighting that set the tone for a light and breezy coastal aesthetic. The gourmet kitchen is a true showpiece—featuring gleaming quartz countertops, herringbone tile backsplash, an oversized prep island, hidden walk-in pantry, and top-of-the-line appliances—all designed with both form and function in mind. The spacious great room flows seamlessly between dining and living spaces and opens to a deep covered balcony with waterfront views overlooking the pool, ideal for indoor-outdoor entertaining. Remote-controlled window treatments add effortless comfort. The owner’s suite is a private retreat, complete with a waterfront sitting area, dual walk-in closets, and a spa-style en suite bath with double vanities, a dedicated makeup station, standalone soaking tub, and a glass-enclosed multi-head rain shower adorned in elegant tile. A second en suite bedroom includes a walk-in closet and its own luxuriously appointed bath, while oversized bedrooms three and four share a beautifully designed Jack-and-Jill bathroom. The laundry room is equally impressive, offering quartz countertops, extensive cabinetry, premium tilework, and a porcelain farmhouse sink. Community amenities at Quiet Cove are designed for a resort-style lifestyle, including: A heated pool and separate hot tub, Expansive lounging area and a covered entertainment deck, Carriage House featuring a fitness center, social lounge, wet bar, and guest restroom. Centrally located just minutes from St. Pete Beach, downtown St. Petersburg, and 30 minutes to Tampa International Airport, this residence also offers easy access to the award-winning natural beauty of Fort De Soto Park, just a bike ride away. This is modern waterfront luxury—thoughtfully designed, impeccably built, and ready to welcome you home.
Listing Agent
SERHANT Brokerage Phone: 646-480-7665 License #3477615 Listed on: 11/12/2025

Condo Details
Home Type
- Condominium
Year Built
- Built in 2024 | New Construction
Lot Details
- 75 Feet of Salt Water Canal Waterfront
- Property fronts a saltwater canal
- West Facing Home
- Fenced
- Landscaped
Parking
- 2 Car Garage
- Basement Garage
- Ground Level Parking
- Side Facing Garage
- Garage Door Opener
- Driveway
- Guest Parking
- Assigned Parking
Property Views
- White Water Ocean
- Canal
Home Design
- Entry on the 2nd floor
Interior Spaces
- 3,126 Sq Ft Home
- Open Floorplan
- Crown Molding
- Tray Ceiling
- High Ceiling
- Ceiling Fan
- Thermal Windows
- Double Pane Windows
- ENERGY STAR Qualified Windows with Low Emissivity
- Insulated Windows
- Sliding Doors
- Great Room
- Family Room Off Kitchen
- Living Room
- Inside Utility
Kitchen
- Eat-In Kitchen
- Convection Oven
- Range with Range Hood
- Microwave
- Dishwasher
- Wine Refrigerator
- Stone Countertops
- Solid Wood Cabinet
- Disposal
Flooring
- Tile
- Luxury Vinyl Tile
Bedrooms and Bathrooms
- 4 Bedrooms
- Primary Bedroom on Main
- Split Bedroom Floorplan
- Walk-In Closet
Laundry
- Laundry Room
- Dryer
- Washer
Home Security
- Security Lights
- Security Gate
- Closed Circuit Camera
Eco-Friendly Details
- Reclaimed Water Irrigation System
Pool
- Heated In Ground Pool
- Heated Spa
- In Ground Spa
- Gunite Pool
- Saltwater Pool
- Pool Deck
- Outside Bathroom Access
- Pool Tile
- Pool Lighting
Outdoor Features
- Beach Access
- Water access To Gulf or Ocean
- Access To Intracoastal Waterway
- No Fixed Bridges
- Property is near a marina
- Access to Saltwater Canal
- Seawall
- Dock has access to electricity and water
- Deeded Boat Dock
- Dock made with Composite Material
- Balcony
- Deck
- Covered Patio or Porch
- Outdoor Kitchen
- Exterior Lighting
- Gazebo
- Outdoor Storage
- Outdoor Grill
- Private Mailbox
Location
- Flood Zone Lot
- Flood Insurance May Be Required
- Property is near a golf course
Schools
- Gulfport Elementary School
- Bay Point Middle School
- Lakewood High School
Utilities
- Forced Air Zoned Heating and Cooling System
- Thermostat
- Underground Utilities
- Propane
- Water Filtration System
- Electric Water Heater
- Water Purifier
- Water Softener
- High Speed Internet
- Cable TV Available
Listing and Financial Details
- Residential Lease
- Security Deposit $10,000
- Property Available on 12/1/25
- The owner pays for grounds care, laundry, management
- 12-Month Minimum Lease Term
- $100 Application Fee
- 1-Month Minimum Lease Term
- Assessor Parcel Number 20-32-16-73390-000-0210
Community Details
Overview
- Property has a Home Owners Association
- Quiet Cove / Thomas Rogers Association, Phone Number (727) 542-4291
- Built by BMR Inc
- Quiet Cove Subdivision
- Association Owns Recreation Facilities
- The community has rules related to allowable golf cart usage in the community
- 5-Story Property
Amenities
- Clubhouse
- Elevator
Recreation
- Tennis Courts
- Fitness Center
- Community Pool
- Park
- Dog Park
Pet Policy
- Pets up to 40 lbs
- 2 Pets Allowed
- Dogs and Cats Allowed
Security
- Gated Community
- Storm Windows
- Fire and Smoke Detector
Map
Source: Stellar MLS
MLS Number: TB8447502
- 455 Pinellas Bayway S Unit 2A, 2B, 3B, 4A
- 455 Pinellas Bayway S Unit 3B
- 455 Pinellas Bayway S Unit 2A
- 455 Pinellas Bayway S Unit 4A
- 375 Madeira Cir
- 367 Madeira Cir
- 324 Madeira Cir
- 521 Pinellas Bayway S Unit 202
- 380 Pinellas Bayway S Unit E
- 307 Madeira Cir
- 285 Madeira Cir
- 350 Pinellas Bayway S Unit 7
- 522 Pinellas Bayway S Unit 107
- 104 5th St E
- 340 Pinellas Bayway S Unit 306
- 340 Pinellas Bayway S Unit 205
- 340 Pinellas Bayway S Unit 304
- 363 Pinellas Bayway S Unit 41
- 363 Pinellas Bayway S Unit 54
- 206 6th St E
- 455 Pinellas Bayway S Unit 2A
- 346 Madeira Cir
- 487 Pinellas Bayway S Unit 201
- 323 Madeira Cir
- 104 5th St E
- 363 Pinellas Bayway S Unit 41
- 363 Pinellas Bayway S Unit 50
- 363 Pinellas Bayway S Unit 36
- 557 Pinellas Bayway S Unit 303
- 138 1st St E Unit 106
- 409 4th Ave N
- 737 Pinellas Bayway S Unit 111
- 405 4th Ave N
- 106 1st St E Unit 306
- 737 Pinellas Bayway S Unit 208
- 127 1st St E Unit 103
- 745 Pinellas Bayway S Unit 107
- 135 1st St E Unit 205
- 626 7th Ave N
- 103 1st St E Unit 205
