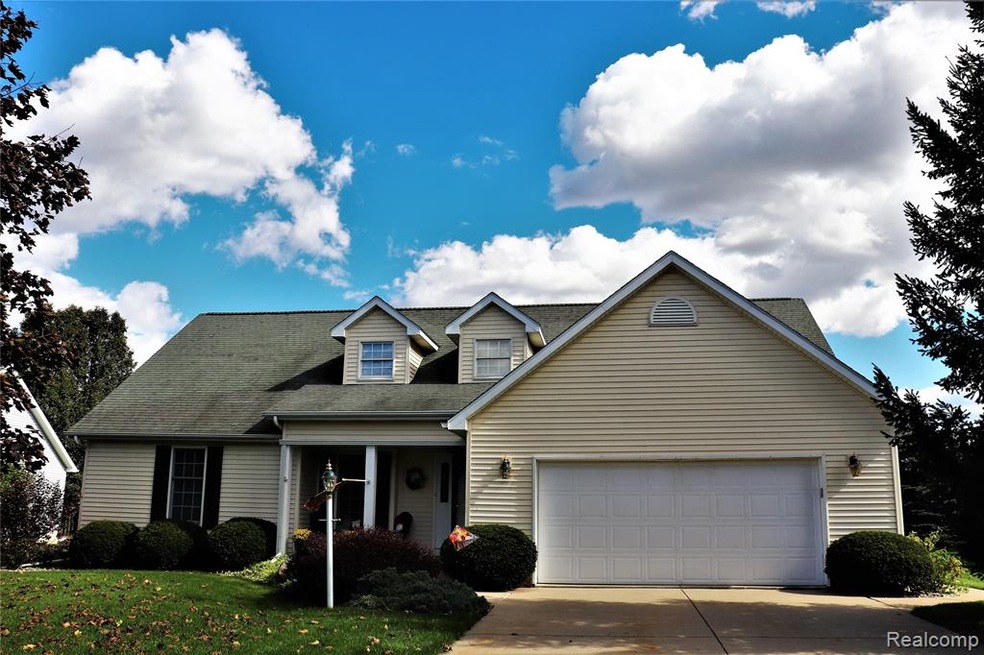
$210,000
- 3 Beds
- 1.5 Baths
- 1,040 Sq Ft
- 517 Autumn Dr
- Flushing, MI
HIGHEST AND BEST DUE BY FRIDAY JULY 11 @ 9 A.M.....Welcome home to this super cute 3-bedroom, 1.5-bath ranch nestled in a high-demand subdivision. Step inside to a cozy living room with new carpet. The updated kitchen boasts beautiful Amish-made cabinets and comes complete with all appliances. Downstairs, you'll love the finished family room with a cozy gas fireplace—ideal for movie nights or
Kari Hartley RE/MAX Town & Country
