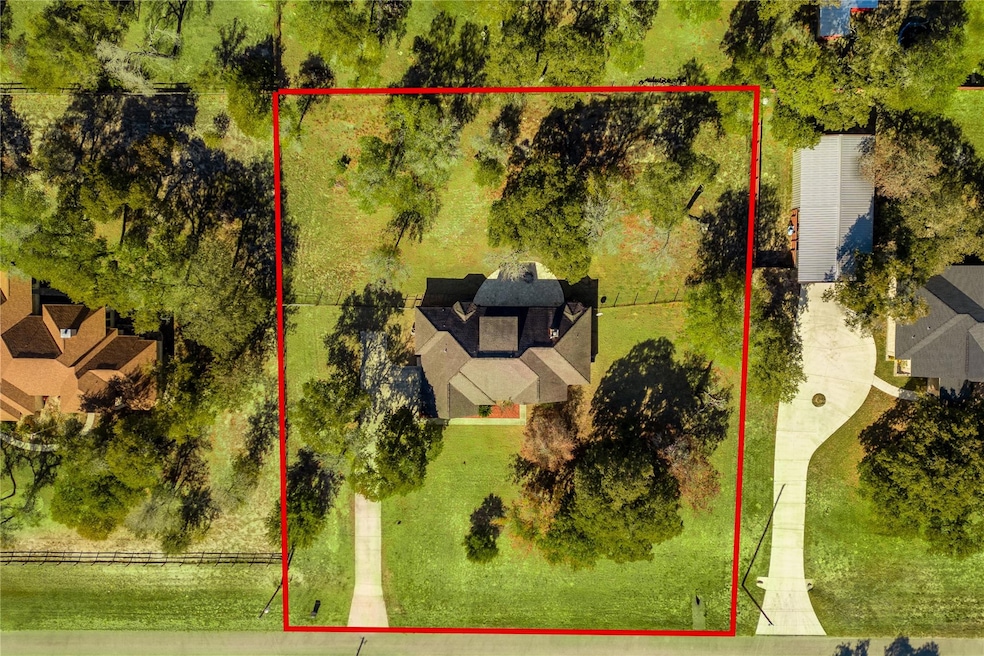455 Rose Blossom Loop La Vernia, TX 78121
Estimated payment $3,226/month
Highlights
- Main Floor Primary Bedroom
- No HOA
- Patio
- 1 Fireplace
- 2 Car Attached Garage
- Security System Owned
About This Home
***Brand New Roof being installed first week of August!***Must see! You'll be at home under the stars in this beautiful four bedroom home with bonus/theater room, a great oversized 1.07-acre lot covered with mature oak trees, and a spacious floor plan in all the right areas. The large backyard has an extended custom flagstone patio with firepit and plenty of entertainment space and ample room to build your own workshop or pool. With a large driveway and great options for RV storage/parking, you won't want to miss out on this property; schedule your tour and come see it today!
Listing Agent
Keller Williams Realty Brokerage Phone: (512) 786-3513 License #0692576 Listed on: 03/29/2025

Home Details
Home Type
- Single Family
Est. Annual Taxes
- $8,028
Year Built
- Built in 2006
Lot Details
- 1.08 Acre Lot
- South Facing Home
- Back Yard Fenced
Parking
- 2 Car Attached Garage
- Driveway
Home Design
- Slab Foundation
- Composition Roof
- Masonry Siding
Interior Spaces
- 2,719 Sq Ft Home
- 1.5-Story Property
- 1 Fireplace
- Window Treatments
- Security System Owned
Flooring
- Carpet
- Tile
Bedrooms and Bathrooms
- 4 Main Level Bedrooms
- Primary Bedroom on Main
Schools
- La Vernia Elementary And Middle School
- La Vernia High School
Additional Features
- Patio
- Central Heating and Cooling System
Community Details
- No Home Owners Association
- Rosewood Subdivision
Listing and Financial Details
- Assessor Parcel Number 0899-00000-18100
Map
Home Values in the Area
Average Home Value in this Area
Tax History
| Year | Tax Paid | Tax Assessment Tax Assessment Total Assessment is a certain percentage of the fair market value that is determined by local assessors to be the total taxable value of land and additions on the property. | Land | Improvement |
|---|---|---|---|---|
| 2024 | $6,966 | $459,713 | -- | -- |
| 2023 | $7,033 | $417,921 | $0 | $0 |
| 2022 | $7,492 | $379,928 | $61,010 | $368,260 |
| 2021 | $7,361 | $345,389 | $61,010 | $288,290 |
| 2020 | $6,813 | $313,990 | $35,000 | $278,990 |
| 2019 | $6,786 | $304,690 | $35,000 | $269,690 |
| 2018 | $6,448 | $304,690 | $35,000 | $269,690 |
| 2017 | $6,055 | $286,090 | $35,000 | $251,090 |
| 2016 | $5,858 | $276,790 | $35,000 | $241,790 |
| 2015 | -- | $286,410 | $35,000 | $251,410 |
| 2014 | -- | $269,530 | $32,900 | $236,630 |
Property History
| Date | Event | Price | Change | Sq Ft Price |
|---|---|---|---|---|
| 08/19/2025 08/19/25 | Price Changed | $480,000 | -3.8% | $177 / Sq Ft |
| 06/21/2025 06/21/25 | Price Changed | $499,000 | -5.7% | $184 / Sq Ft |
| 04/26/2025 04/26/25 | Price Changed | $529,000 | -7.0% | $195 / Sq Ft |
| 03/29/2025 03/29/25 | For Sale | $569,000 | -- | $209 / Sq Ft |
Purchase History
| Date | Type | Sale Price | Title Company |
|---|---|---|---|
| Interfamily Deed Transfer | -- | None Available | |
| Interfamily Deed Transfer | -- | Title Source | |
| Vendors Lien | -- | None Available |
Mortgage History
| Date | Status | Loan Amount | Loan Type |
|---|---|---|---|
| Open | $237,682 | VA | |
| Closed | $264,448 | VA | |
| Closed | $221,520 | New Conventional | |
| Closed | $55,380 | Stand Alone Second |
Source: Unlock MLS (Austin Board of REALTORS®)
MLS Number: 5100128
APN: 53849
- 536 Rose Branch Dr
- 443 Rosewood Dr
- 352 Rose Meadow Dr
- 220 Scenic Hills Dr
- 184 Scenic Hills Dr
- 119 Scenic Hills Dr
- 152 Legacy View
- 557 Jacobs Ln
- 140 Legacy Trail Dr
- 105 Settlement Dr
- 229 Legacy Trail Dr
- 113 Rosewood Dr
- 104 Settlement Pass
- 245 Triple R Dr
- 108 Hondo Ridge
- 7627 Fm 775
- 104 Reserve Ct
- 100 Timber Heights
- 109 Hondo Dr
- 101 Timber Heights
- 117 Big Oak Ln
- 281 Cibolo Way
- 718 Cherry Ridge
- 61 Post Oak Rd Unit A
- 116 Hidden Forest Dr
- 105 Encino Torcido
- 181 Sunny Loop
- 302 Star Ln
- 233 Garden Bend
- 104 Micah Point
- 113 D L Vest Unit 201
- 13573 Us Highway 87 W
- 680 Fm 1346
- 278 Kimball
- 115 Terrace Hill Ln
- 414 14th St
- 9990 Crow Ln Unit 3
- 7380 Pittman Rd Unit 3
- 13038 Fm 539
- 10207 Roddy Rd






