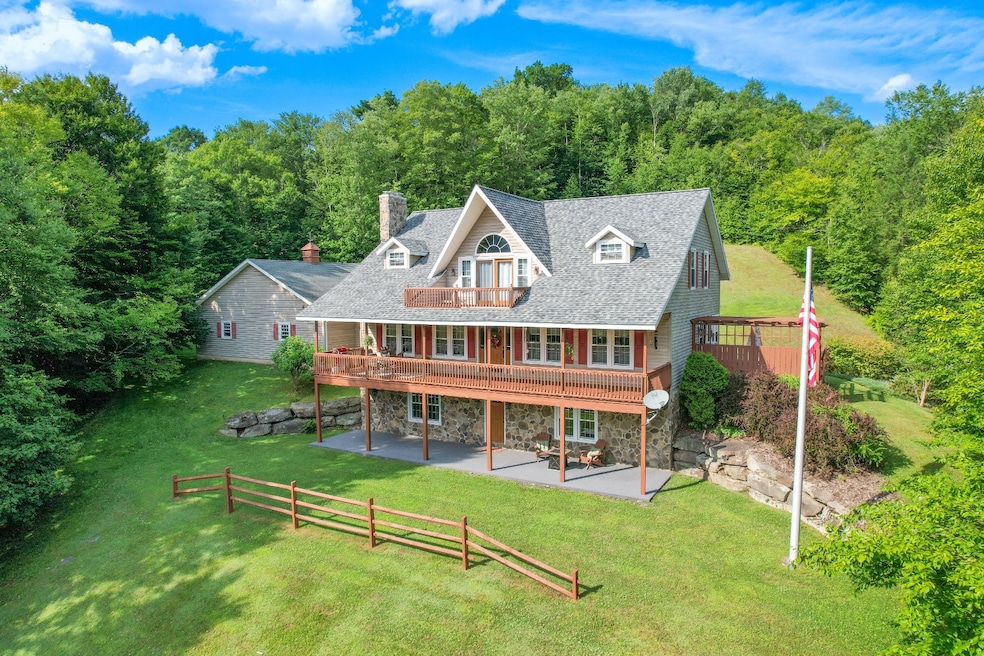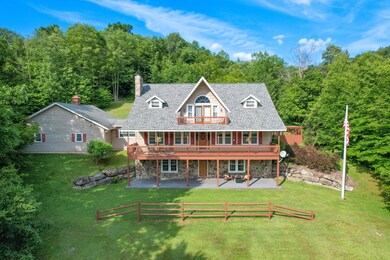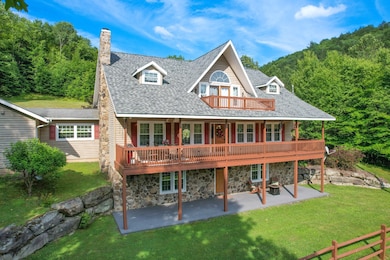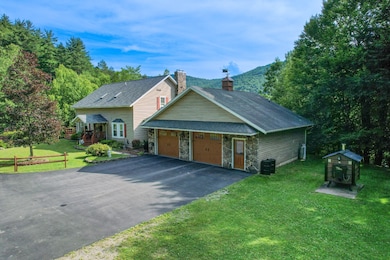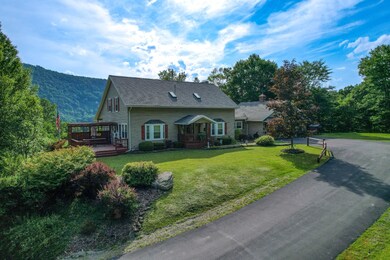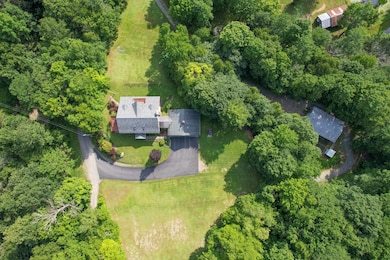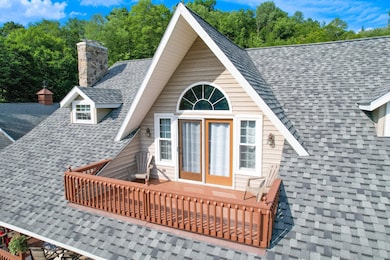455 S Main St Fishs Eddy, NY 13774
Estimated payment $4,203/month
Highlights
- Scenic Views
- Deck
- Wood Flooring
- Cape Cod Architecture
- Wood Burning Stove
- 2 Fireplaces
About This Home
A true masterpiece rightfully set atop of the hill looking off into the Catskill mountains... You've found your dream home! A builders home. Too many details to keep track of. The word 'impeccable' does not overstate the characteristics of the quality or taste here. Three floors of living space (including the easy-access 1,500 square foot finished basement) yet it feels more cozy than 'too big'. Expansive deck, balcony, stone fireplace, Oak woodwork, sunken living room, breezeway and attached 2 car garage highlight. 'Perched' is a good word. Beautiful mountain views from the Master bedroom balcony and spacious deck. Private from neighbors yet not remote. Wooded surroundings with a manageable lawn and beautiful landscaping, including massive boulders and delicate plantings. Over 6 acres of mostly forest is just about right. Literally just 3 minutes to superior fishing and boating at the East Branch Delaware River! A second driveway leads to a real man cave, the 30'x48' commercial style garage. This features electric, heat, water, concrete floor, bright lighting, high ceiling, fuel storage tanks, foam insulation and 12' high bay door. All this is hidden by trees so it's not an eyesore. Ideal for equipment, mowers, ATV's, old cars, new cars, big trucks or whatever your passion may be. You'll appreciate the other bonuses once you've spent some time here and no-doubt think to yourself 'Wow, I'm glad they did that'.
Home Details
Home Type
- Single Family
Est. Annual Taxes
- $6,199
Year Built
- Built in 1999
Lot Details
- 6.29 Acre Lot
- Landscaped with Trees
Parking
- 2 Car Attached Garage
- Driveway
Property Views
- Scenic Vista
- Mountain
Home Design
- Cape Cod Architecture
- Frame Construction
- Asphalt Roof
- Stone Siding
- Vinyl Siding
Interior Spaces
- 3,540 Sq Ft Home
- 3-Story Property
- 2 Fireplaces
- Wood Burning Stove
- Entrance Foyer
- Living Room
- Dining Room
- Den
- Finished Basement
- Basement Fills Entire Space Under The House
Kitchen
- Oven
- Microwave
- Dishwasher
- Stainless Steel Appliances
- Granite Countertops
Flooring
- Wood
- Carpet
- Laminate
- Tile
Bedrooms and Bathrooms
- 3 Bedrooms
- En-Suite Primary Bedroom
Laundry
- Laundry Room
- Dryer
- Washer
Outdoor Features
- Deck
- Covered Patio or Porch
Utilities
- Baseboard Heating
- Hot Water Heating System
- Heating System Uses Oil
- Septic Tank
Map
Home Values in the Area
Average Home Value in this Area
Property History
| Date | Event | Price | List to Sale | Price per Sq Ft |
|---|---|---|---|---|
| 09/24/2025 09/24/25 | For Sale | $699,999 | 0.0% | $198 / Sq Ft |
| 09/20/2025 09/20/25 | Off Market | $699,999 | -- | -- |
| 08/06/2025 08/06/25 | Price Changed | $699,999 | -4.1% | $198 / Sq Ft |
| 06/30/2025 06/30/25 | Price Changed | $729,999 | -1.4% | $206 / Sq Ft |
| 06/09/2025 06/09/25 | Price Changed | $739,999 | -1.3% | $209 / Sq Ft |
| 03/19/2025 03/19/25 | For Sale | $750,000 | -- | $212 / Sq Ft |
Source: NY State MLS
MLS Number: 11453541
- 1988 Fish Eddy-Sullivan County Line Rd
- 0 Bodoit Rd
- 10365 County Hwy 17
- 0 Wheeler Hollow
- 284 Old Mill Rd
- 10313 County Hwy 17
- 270 Baudendistel Rd
- 0WP Harvard Rd
- 0WP Harvard Rd Unit LotWP001
- 423 Burnwood Rd
- 509 Burnwood Rd
- 524 Burnwood Rd
- 1311 Snake Creek Rd
- 0 Snake Creek Rd
- 1353 Peas Eddy Rd
- 0 County Road 17
- 14401-14485 County Road 17
- 0 Peakville Rd
- 6 Fortunato Rd
- 1131 Cadosia Rd
- 2550 Silver Lake Spur
- 10 Church Ave Unit 7
- 9 Academy St
- 4502 State Rt 17b
- 394 Dennis Rd
- 120 Main St Unit 3
- 120 Main St Unit 4
- 120 Main St Unit 2
- 4099 New York 52 Unit 3
- 50 Dubois St Unit 1
- 50 Dubois St Unit 2
- 2129 Bethany Turnpike
- 1252 E Main St Unit 3
- 5893 High St
- 44 Heinle Rd Unit ID1328125P
- 663 Wheat Hill Rd
- 7 Danica Way Unit 49
- 272 Arbor Hill Rd
- 1444 Briscoe Rd
- 214 Chestnut St
