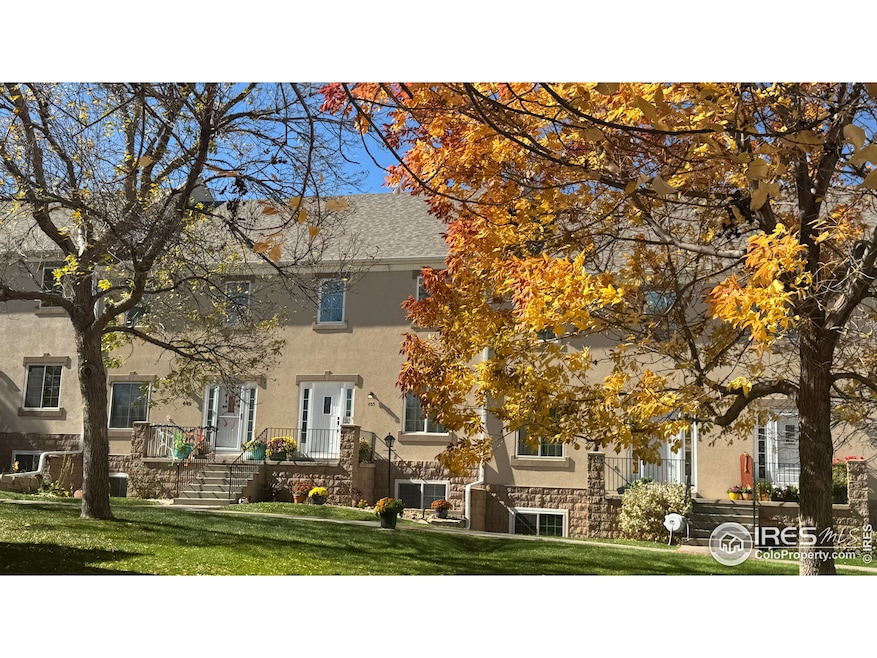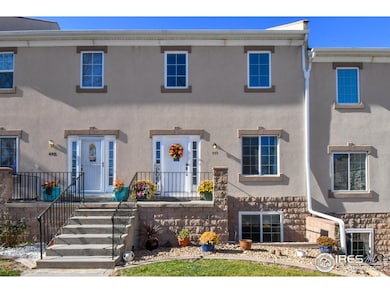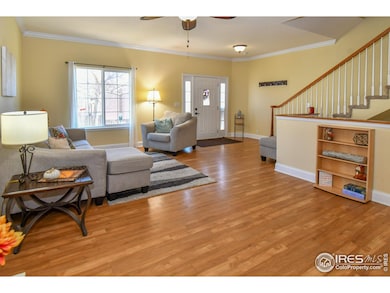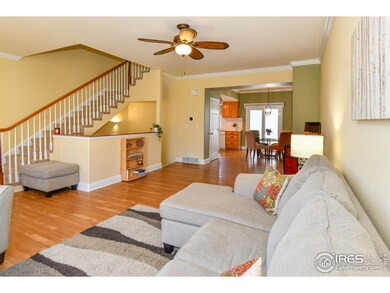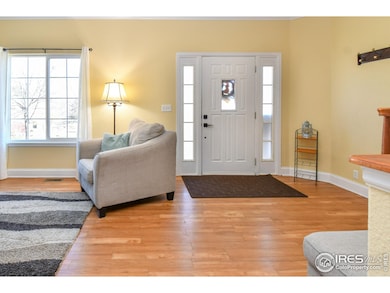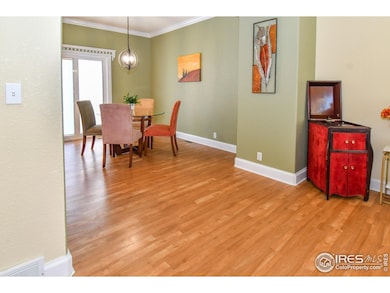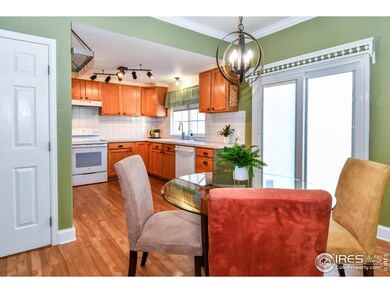455 Saint Charles Place Johnstown, CO 80534
Estimated payment $2,337/month
Highlights
- Open Floorplan
- Balcony
- Eat-In Kitchen
- Wood Flooring
- 2 Car Attached Garage
- 3-minute walk to Parrish Park
About This Home
Welcome Home! This move-in-ready townhome in desirable Charlotte Square Townhomes is ready for you! Open floor plan, lots of natural light and easy flow from the kitchen to the dining room to the living room - perfect for entertaining. Enjoy your morning coffee on your private porch conveniently located off of the dining room. Brand new carpet throughout. The upper level features a private master with a large walk-in closet, views of the park (very private!) and a bathroom complete with a separate soaking tub. The 2nd bedroom has 2 large closets and a cozy reading/window nook. The laundry is conveniently located on the upper level along with a 2nd full bathroom. Down in your bright finished basement is a large family room. Use it for guests, a movie room, office or home gym. Or finish it for a 3rd bedroom - Endless opportunities! The 1/2 bath has room to add a shower. This flex room space also has a nook for crafting or a library. Large egress window lets in lots of natural light. Attached oversize 2 car garage. Easy walking distance to Historic Downtown with Shops, Grocery Store, Restaurants, and activities, all without getting in your car! Buyer to verify main and upper square feet breakdown.
Townhouse Details
Home Type
- Townhome
Est. Annual Taxes
- $1,833
Year Built
- Built in 1997
HOA Fees
- $250 Monthly HOA Fees
Parking
- 2 Car Attached Garage
- Alley Access
- Garage Door Opener
Home Design
- Slab Foundation
- Wood Frame Construction
- Composition Roof
Interior Spaces
- 1,922 Sq Ft Home
- 2-Story Property
- Open Floorplan
- Ceiling Fan
- Double Pane Windows
- Window Treatments
- Family Room
- Basement Fills Entire Space Under The House
- Washer and Dryer Hookup
Kitchen
- Eat-In Kitchen
- Electric Oven or Range
- Dishwasher
- Disposal
Flooring
- Wood
- Carpet
- Luxury Vinyl Tile
Bedrooms and Bathrooms
- 2 Bedrooms
- Walk-In Closet
- Bathtub and Shower Combination in Primary Bathroom
Home Security
Schools
- Pioneer Ridge Elementary School
- Milliken Middle School
- Roosevelt High School
Additional Features
- Balcony
- 1,239 Sq Ft Lot
- Forced Air Heating and Cooling System
Listing and Financial Details
- Assessor Parcel Number R7271598
Community Details
Overview
- Association fees include common amenities, trash, snow removal, ground maintenance, management, utilities, maintenance structure, water/sewer, hazard insurance
- Charolette Square Townhomes Association
- Charlotte Square Townhomes Subdivision
Recreation
- Park
Pet Policy
- Dogs and Cats Allowed
Security
- Fire and Smoke Detector
Map
Home Values in the Area
Average Home Value in this Area
Tax History
| Year | Tax Paid | Tax Assessment Tax Assessment Total Assessment is a certain percentage of the fair market value that is determined by local assessors to be the total taxable value of land and additions on the property. | Land | Improvement |
|---|---|---|---|---|
| 2025 | $1,833 | $22,710 | $4,810 | $17,900 |
| 2024 | $1,833 | $22,710 | $4,810 | $17,900 |
| 2023 | $1,721 | $22,500 | $3,920 | $18,580 |
| 2022 | $1,929 | $17,980 | $2,780 | $15,200 |
| 2021 | $2,079 | $18,500 | $2,860 | $15,640 |
| 2020 | $1,799 | $16,470 | $2,150 | $14,320 |
| 2019 | $1,407 | $16,470 | $2,150 | $14,320 |
| 2018 | $1,240 | $14,510 | $1,800 | $12,710 |
| 2017 | $1,261 | $14,510 | $1,800 | $12,710 |
| 2016 | $952 | $10,950 | $1,990 | $8,960 |
| 2015 | $965 | $10,950 | $1,990 | $8,960 |
| 2014 | $710 | $7,810 | $1,990 | $5,820 |
Property History
| Date | Event | Price | List to Sale | Price per Sq Ft | Prior Sale |
|---|---|---|---|---|---|
| 11/14/2025 11/14/25 | For Sale | $367,000 | +112.8% | $191 / Sq Ft | |
| 01/28/2019 01/28/19 | Off Market | $172,500 | -- | -- | |
| 08/29/2014 08/29/14 | Sold | $172,500 | 0.0% | $90 / Sq Ft | View Prior Sale |
| 07/30/2014 07/30/14 | Pending | -- | -- | -- | |
| 06/23/2014 06/23/14 | For Sale | $172,500 | -- | $90 / Sq Ft |
Purchase History
| Date | Type | Sale Price | Title Company |
|---|---|---|---|
| Warranty Deed | $172,500 | Fidelity National Title Ins | |
| Warranty Deed | $106,500 | First American Heritage Titl |
Mortgage History
| Date | Status | Loan Amount | Loan Type |
|---|---|---|---|
| Open | $176,020 | New Conventional | |
| Previous Owner | $85,200 | No Value Available |
Source: IRES MLS
MLS Number: 1047412
APN: R7271598
- 514 Whitmore Ct
- 5 S Greeley Ave
- 809 Charlotte St Unit A/B/C
- 0 Weld County Road 17 Unit 1045142
- 639 Torrey Pines Ln
- 520 N Harding Ave
- 382 S Parish Ave
- 302 Oriole Way
- 439 Pioneer Ln
- 445 Homestead Ln
- 540 King Ave
- 277 Cardinal St
- 445 Heritage Ln
- 541 Jay Ave
- 255 Penguin St
- 281 Cardinal St
- 270 Cardinal St
- 305 Cardinal St
- 602 Jay Ave
- 317 Cardinal St
- 2647 Osprey Way
- 439 Bluebird Rd
- 60 Katsura Cir
- 4155 Carson
- 4155 Carson Ln Unit 45-312.1412089
- 4155 Carson Ln Unit 65-221.1412090
- 4155 Carson Ln Unit 45-203.1412085
- 4281 Amanda Dr
- 610 Douglas Fir Place
- 724 Pioneer Dr
- 2584 Carriage Dr
- 2530 Bearberry Ln
- 3423 Rosewood Ln
- 4590 Trade St
- 4430 Ronald Reagan Blvd
- 5070 Exposition Dr
- 10306 20th St
- 5150 Ronald Reagan Blvd Unit 1314.1411591
- 5150 Ronald Reagan Blvd Unit 2223.1408049
- 5150 Ronald Reagan Blvd Unit 2304.1411587
