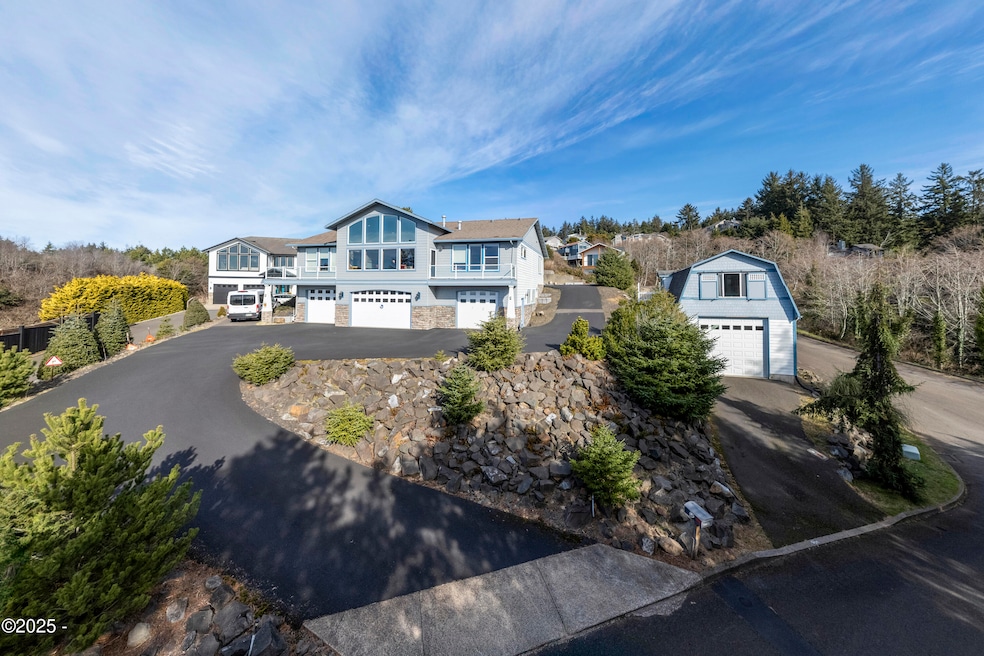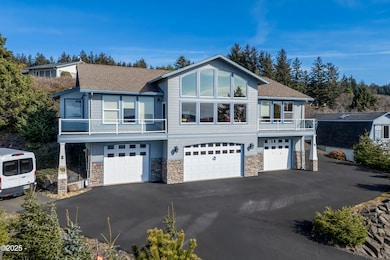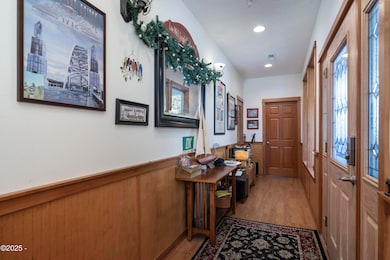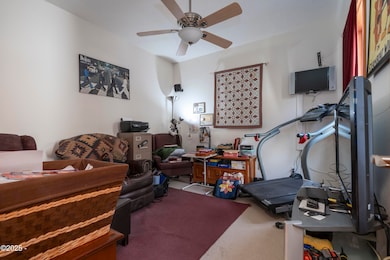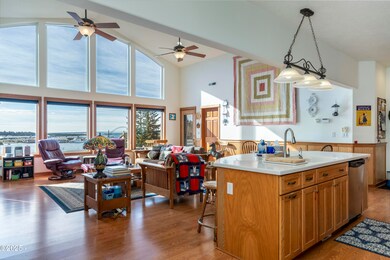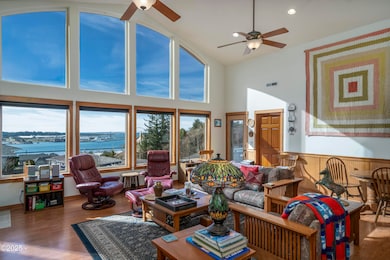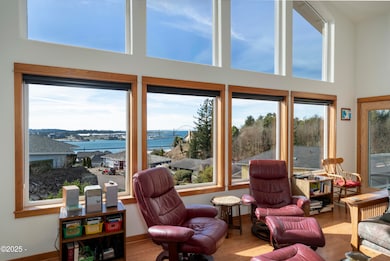455 SE Scenic Loop Newport, OR 97365
Estimated payment $6,550/month
Highlights
- Ocean View
- Deck
- Vaulted Ceiling
- RV Garage
- Contemporary Architecture
- No HOA
About This Home
This beautiful custom home, on two lots, has bay, bridge, & ocean views. Reverse floor plan has the main living above an extra large heated garage. Driveway accesses both levels & there's a portico at the upper level for covered parking & main floor access. The main floor features a spacious great room with a wall of view windows, gas fireplace, & open kitchen. Two en-suite bedrooms, one with an accessible bath, another guest bedroom, a shared bath, a media room, & laundry also on this level. Two bedrooms also have gas fireplaces. New roof by Ironhead 6/25 & other repairs from prior inspection. Across the driveway, on the second lot, is the drive-thru RV ''barn'' with semi-finished loft, great for hobbies, crafts, or more storagel Watch boats on the bay & firworks, too.
Listing Agent
Advantage Real Estate Brokerage Phone: (541) 265-2200 License #920600305 Listed on: 07/16/2025
Home Details
Home Type
- Single Family
Est. Annual Taxes
- $12,184
Year Built
- Built in 2005
Lot Details
- 0.42 Acre Lot
- Irregular Lot
- Property is zoned R-4 Residential
Property Views
- Ocean
- Bay
Home Design
- Contemporary Architecture
- Slab Foundation
- Composition Roof
- Concrete Siding
- Concrete Perimeter Foundation
Interior Spaces
- 2,765 Sq Ft Home
- 2-Story Property
- Vaulted Ceiling
- Gas Fireplace
- Window Treatments
- Living Room
- Dining Room
- Den
- Utility Room
Kitchen
- Microwave
- Dishwasher
Flooring
- Carpet
- Tile
Bedrooms and Bathrooms
- 3 Bedrooms
- 4 Bathrooms
Parking
- 5 Car Attached Garage
- RV Garage
Accessible Home Design
- Handicap Accessible
- Level Entry For Accessibility
Outdoor Features
- Deck
- Covered Patio or Porch
Utilities
- Forced Air Cooling System
- Electricity To Lot Line
- Gas Water Heater
Community Details
- No Home Owners Association
- Yaquina Knoll Subdivision
- The community has rules related to covenants, conditions, and restrictions
Listing and Financial Details
- Tax Lot 19 & ptn 18 (new)
- Assessor Parcel Number 111109BC-2300-00
Map
Home Values in the Area
Average Home Value in this Area
Tax History
| Year | Tax Paid | Tax Assessment Tax Assessment Total Assessment is a certain percentage of the fair market value that is determined by local assessors to be the total taxable value of land and additions on the property. | Land | Improvement |
|---|---|---|---|---|
| 2024 | $12,478 | $691,530 | -- | -- |
| 2023 | $12,184 | $671,390 | $0 | $0 |
| 2022 | $11,809 | $651,840 | $0 | $0 |
| 2021 | $11,605 | $632,860 | $0 | $0 |
| 2020 | $11,329 | $614,430 | $0 | $0 |
| 2019 | $10,844 | $596,540 | $0 | $0 |
| 2018 | $10,510 | $579,170 | $0 | $0 |
| 2017 | $10,550 | $569,480 | $0 | $0 |
| 2016 | $9,890 | $529,520 | $0 | $0 |
| 2015 | $9,519 | $533,720 | $0 | $0 |
| 2014 | $9,304 | $518,180 | $0 | $0 |
| 2013 | -- | $515,640 | $0 | $0 |
Property History
| Date | Event | Price | List to Sale | Price per Sq Ft |
|---|---|---|---|---|
| 08/29/2025 08/29/25 | Price Changed | $1,050,000 | -4.5% | $380 / Sq Ft |
| 07/16/2025 07/16/25 | For Sale | $1,100,000 | 0.0% | $398 / Sq Ft |
| 03/20/2025 03/20/25 | Off Market | $1,100,000 | -- | -- |
| 02/24/2025 02/24/25 | For Sale | $1,100,000 | -- | $398 / Sq Ft |
Purchase History
| Date | Type | Sale Price | Title Company |
|---|---|---|---|
| Bargain Sale Deed | $9,000 | None Listed On Document |
Source: Lincoln County Board of REALTORS® MLS (OR)
MLS Number: 25-308
APN: R500985
