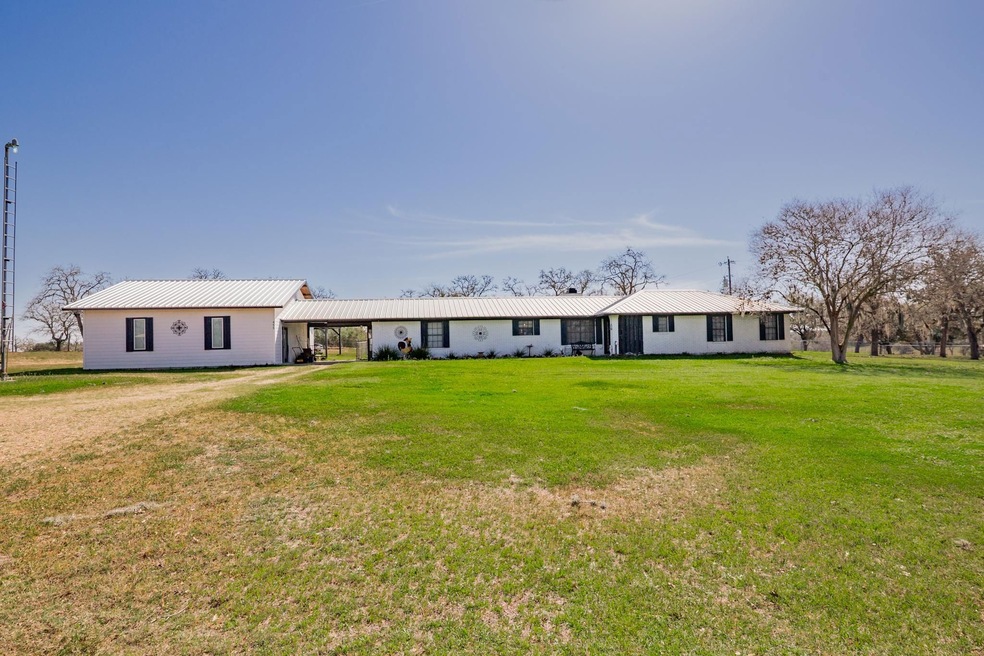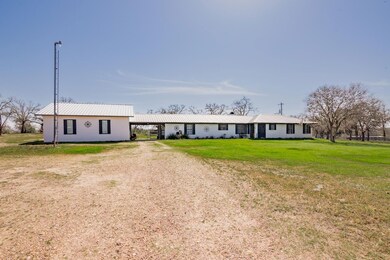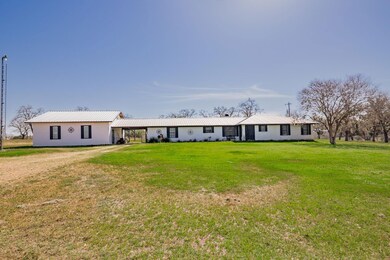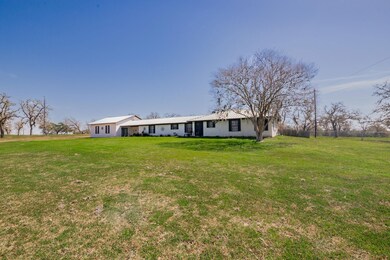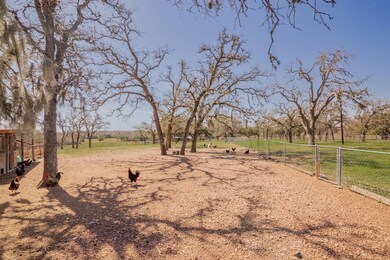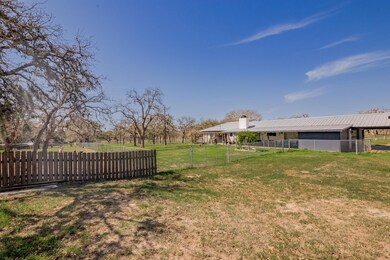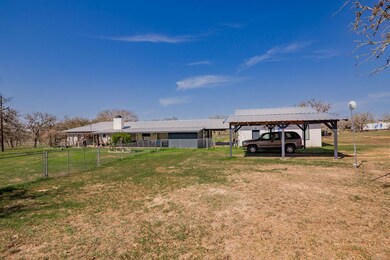455 Suncrest Ln Victoria, TX 77905
Estimated payment $2,876/month
About This Home
Discover the perfect blend of comfort and country living with this charming ranch-style home situated on 7 acres. This three-bedroom, two-bath residence features a newly renovated kitchen with modern updates/Quarts counter tops and a spacious, inviting living room ideal for relaxation. Step outside to enjoy the covered patio, perfect for unwinding or entertaining guests. A standout feature of this property is the 900 sq. ft. detached roomperfect for displaying hunting trophies, creating a home office, or customizing to suit your needs. The outdoors offers a well-equipped shop complete with electricity and a lift, air compressor making it ideal for projects or storage. Plus, theres ample space for all your animals, ensuring a true ranch lifestyle. Dont miss this unique opportunity to own a versatile property with endless possibilities!
Agent Only Remarks:

Home Details
Home Type
- Single Family
Est. Annual Taxes
- $1,560
Lot Details
- Property fronts a county road
- Property fronts an easement
- Rural Setting
- Current uses include residential single
Bedrooms and Bathrooms
- 3 Bedrooms
- 2 Full Bathrooms
Additional Features
- Shop
- 1 Water Well
Map
Home Values in the Area
Average Home Value in this Area
Tax History
| Year | Tax Paid | Tax Assessment Tax Assessment Total Assessment is a certain percentage of the fair market value that is determined by local assessors to be the total taxable value of land and additions on the property. | Land | Improvement |
|---|---|---|---|---|
| 2025 | $1,560 | $401,960 | $171,200 | $230,760 |
| 2024 | $1,560 | $403,653 | -- | -- |
| 2023 | $5,136 | $366,957 | $0 | $0 |
| 2022 | $5,605 | $333,597 | $0 | $0 |
| 2021 | $5,596 | $303,270 | $79,510 | $223,760 |
| 2020 | $5,422 | $293,180 | $73,200 | $219,980 |
| 2019 | $5,512 | $270,930 | $73,200 | $197,730 |
| 2018 | $4,310 | $224,920 | $64,330 | $160,590 |
| 2017 | $2,220 | $225,400 | $64,330 | $161,070 |
| 2016 | $4,361 | $221,340 | $64,330 | $157,010 |
| 2015 | $2,334 | $219,000 | $64,330 | $154,670 |
| 2014 | $2,334 | $213,070 | $58,510 | $154,560 |
Property History
| Date | Event | Price | Change | Sq Ft Price |
|---|---|---|---|---|
| 08/10/2025 08/10/25 | Price Changed | $515,500 | -1.8% | $168 / Sq Ft |
| 05/20/2025 05/20/25 | Price Changed | $525,000 | -2.6% | $171 / Sq Ft |
| 04/21/2025 04/21/25 | Price Changed | $539,000 | -2.0% | $176 / Sq Ft |
| 03/16/2025 03/16/25 | For Sale | $549,900 | -- | $179 / Sq Ft |
Purchase History
| Date | Type | Sale Price | Title Company |
|---|---|---|---|
| Vendors Lien | -- | Crossroads Abstract & Title | |
| Warranty Deed | -- | Crossroads Abstract & Title |
Mortgage History
| Date | Status | Loan Amount | Loan Type |
|---|---|---|---|
| Open | $32,000 | Credit Line Revolving | |
| Open | $133,000 | Unknown | |
| Closed | $130,000 | New Conventional | |
| Closed | $123,900 | Seller Take Back |
- 149 Pebble Dr
- 0 Mustang Valley Dr Unit 554191
- 0 Mustang Valley Dr Unit 514066
- 00 Mustang Valley Dr
- 0 Ridgehaven Trail Unit 554196
- 0000 Mustang Valley Dr
- 84 Ridgehaven Trail
- 000 Ridgehaven Trail
- 00 Ridgehaven Trail
- TBD John Wayne Trail
- 324 Stirrup Rd
- 188 Cavalry Rd
- 5209 Fm 447
- 3 Dentler Tract 3 Rd
- 2 Dentler Tract 2 Rd
- 6 Dentler Tract 6 Rd
- 7 Dentler Tract 7 Rd
- 7946 Lower Mission Valley Rd
- 3357 Farm To Market Road 237
- 194 Panorama
- 413 Stone Gate Dr
- 1202 Mallette Dr
- 8602 NE Zac Lentz Pkwy
- 504 Vista Cove
- 609 Mallette Dr
- 8311 NE Zac Lentz Pkwy
- 111 Hackamore Ln
- 905 Simpson Rd Unit B
- 213 Tracy Ln
- 6037 Country Club Dr
- 6803 N Navarro St
- 304 Yosemite Dr
- 114 Gemini Ct
- 301 Augusta Dr
- 5609 John Stockbauer Dr
- 702 Salem Rd
- 5312 John Stockbauer Dr
- 507 W Brazos St
- 211 Lackey St
- 3104 Sam Houston Dr
