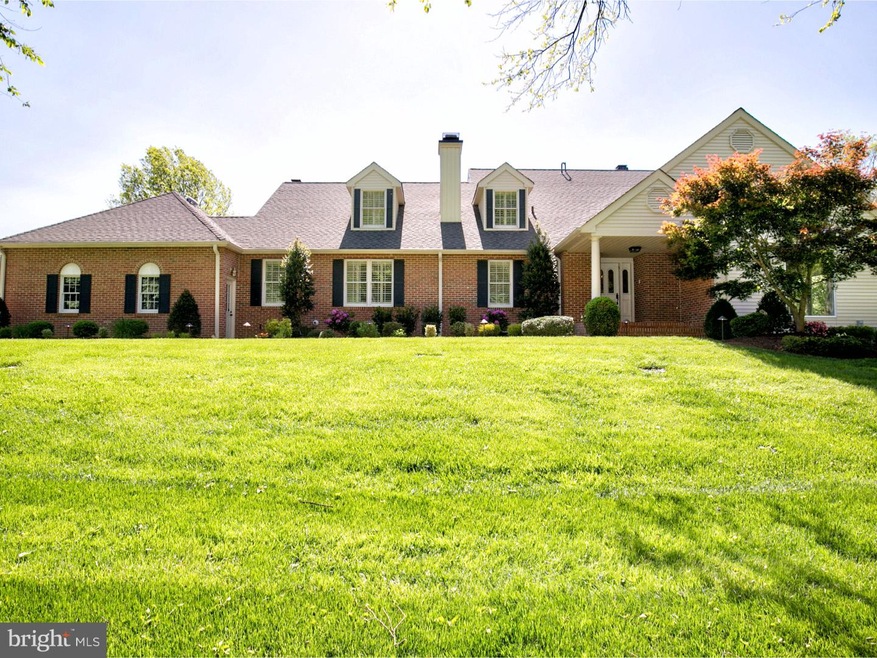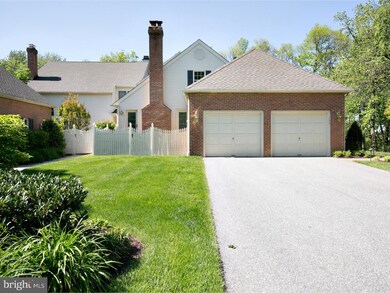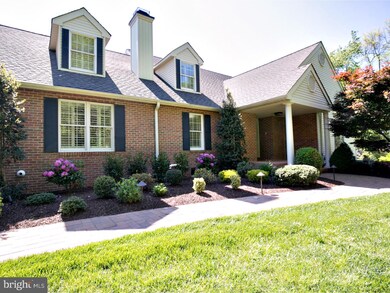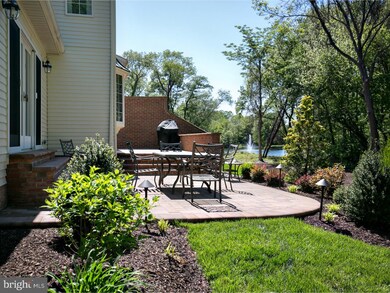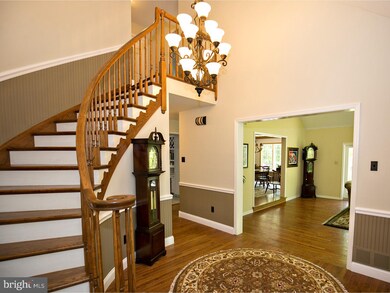
455 Windrow Clusters Dr Moorestown, NJ 08057
Outlying Moorestown NeighborhoodHighlights
- Sauna
- Carriage House
- Wood Flooring
- South Valley Elementary School Rated A+
- Cathedral Ceiling
- Attic
About This Home
As of March 2020Luxury light filled carriage house epitomizes a truly carefree lifestyle from the moment you first step into the foyer to the last step onto the stone paver patio surrounded by views of the pond and lush green landscaping. This home is customized with up most taste, designed with a 2 story foyer, a dramatic staircase, newly refurbished Bruce hardwood flooring, new light fixtures, new Anderson windows,2 fireplaces,plantation shutters,new bedroom carpets/recess lighting,crown molding oil rubbed hardware,new Timberline roof,85 gal recirculating hot water system, new 2 zone modulating HVAC systems. Feast your eyes on the fantastic view from the formal sunken living room filled with sunlight by day and moonlight by night reflecting from dramatic floor to ceiling windows . A beautiful stone paver patio with LED light scape exits from the living room for outdoor enjoyment. Formal Dining room is spacious, bright and inviting with beautiful bay window. Gourmet kitchen, white oak cabinetry ,top of the line ss appliances,new flooring,granite counters and marble backsplash will be a delight for any cook in the family.Spacious Family room includes pool table, air hockey table, wood burning fireplace recess lighting, skylights and access to private courtyard. Master Bedroom boost of huge walk in closet with motion sensor lighting.,new carpets, two sided fireplace and a customize luxury master bath with temp controlled shower custom cabinets and jacuzzi tub. A must see! Upper floor is equally as impressive with another master bedroom and a possible inlaw suite with 2 new bathrooms, carpets, walkin closets and bonus room (4th bedroom) used presently as an entertainment area. Full basement with walkout to garage and 2 oversized garage completes this home of close to 4000 sq ft of living not including the unfinished basement. Just Live,Love, Laugh and Be Happy. Make this house your home! pics real soon!
Last Agent to Sell the Property
Weichert Realtors-Turnersville License #0233156 Listed on: 05/16/2016

Townhouse Details
Home Type
- Townhome
Est. Annual Taxes
- $13,623
Year Built
- Built in 1987 | Remodeled in 2016
Lot Details
- Sprinkler System
- Property is in good condition
HOA Fees
- $650 Monthly HOA Fees
Parking
- 2 Car Direct Access Garage
- 3 Open Parking Spaces
- Oversized Parking
- Garage Door Opener
Home Design
- Semi-Detached or Twin Home
- Carriage House
- Brick Exterior Construction
- Shingle Roof
- Concrete Perimeter Foundation
Interior Spaces
- Property has 2 Levels
- Cathedral Ceiling
- Skylights
- 2 Fireplaces
- Marble Fireplace
- Gas Fireplace
- Bay Window
- Family Room
- Living Room
- Dining Room
- Sauna
- Attic Fan
Kitchen
- Butlers Pantry
- Self-Cleaning Oven
- Built-In Microwave
- Kitchen Island
- Trash Compactor
- Disposal
Flooring
- Wood
- Wall to Wall Carpet
- Tile or Brick
Bedrooms and Bathrooms
- 4 Bedrooms
- En-Suite Primary Bedroom
- En-Suite Bathroom
- In-Law or Guest Suite
Laundry
- Laundry Room
- Laundry on main level
Unfinished Basement
- Basement Fills Entire Space Under The House
- Exterior Basement Entry
- Drainage System
Eco-Friendly Details
- Energy-Efficient Appliances
- Energy-Efficient Windows
- ENERGY STAR Qualified Equipment for Heating
Outdoor Features
- Patio
- Exterior Lighting
Schools
- Wm Allen Iii Middle School
- Moorestown High School
Utilities
- Central Air
- Heating System Uses Gas
- Programmable Thermostat
- 200+ Amp Service
- Natural Gas Water Heater
Community Details
- Association fees include common area maintenance, exterior building maintenance, lawn maintenance, snow removal
- Windrow Clusters Subdivision
Listing and Financial Details
- Tax Lot 00062-C6219
- Assessor Parcel Number 22-05800-00062-C6219
Ownership History
Purchase Details
Home Financials for this Owner
Home Financials are based on the most recent Mortgage that was taken out on this home.Purchase Details
Purchase Details
Similar Homes in Moorestown, NJ
Home Values in the Area
Average Home Value in this Area
Purchase History
| Date | Type | Sale Price | Title Company |
|---|---|---|---|
| Deed | $680,000 | Turnkey Title Llc | |
| Interfamily Deed Transfer | -- | None Available | |
| Interfamily Deed Transfer | -- | -- |
Mortgage History
| Date | Status | Loan Amount | Loan Type |
|---|---|---|---|
| Previous Owner | $400,000 | New Conventional | |
| Previous Owner | $417,000 | New Conventional | |
| Previous Owner | $108,000 | Credit Line Revolving | |
| Previous Owner | $417,000 | Unknown | |
| Previous Owner | $83,500 | Credit Line Revolving | |
| Previous Owner | $30,000 | Credit Line Revolving | |
| Previous Owner | $509,974 | Fannie Mae Freddie Mac | |
| Previous Owner | $513,000 | Fannie Mae Freddie Mac | |
| Previous Owner | $513,750 | Unknown | |
| Previous Owner | $100,000 | Stand Alone Second | |
| Previous Owner | $300,000 | Credit Line Revolving |
Property History
| Date | Event | Price | Change | Sq Ft Price |
|---|---|---|---|---|
| 03/30/2020 03/30/20 | Sold | $680,000 | -2.8% | $181 / Sq Ft |
| 02/05/2020 02/05/20 | Pending | -- | -- | -- |
| 01/31/2020 01/31/20 | For Sale | $699,900 | 0.0% | $187 / Sq Ft |
| 09/01/2016 09/01/16 | Rented | $4,300 | 0.0% | -- |
| 08/30/2016 08/30/16 | Under Contract | -- | -- | -- |
| 08/07/2016 08/07/16 | For Rent | $4,300 | 0.0% | -- |
| 07/28/2016 07/28/16 | Sold | $700,000 | -3.4% | $107 / Sq Ft |
| 05/27/2016 05/27/16 | Pending | -- | -- | -- |
| 05/16/2016 05/16/16 | For Sale | $725,000 | -- | $111 / Sq Ft |
Tax History Compared to Growth
Tax History
| Year | Tax Paid | Tax Assessment Tax Assessment Total Assessment is a certain percentage of the fair market value that is determined by local assessors to be the total taxable value of land and additions on the property. | Land | Improvement |
|---|---|---|---|---|
| 2024 | $14,789 | $537,600 | $150,000 | $387,600 |
| 2023 | $14,789 | $537,600 | $150,000 | $387,600 |
| 2022 | $14,639 | $537,600 | $150,000 | $387,600 |
| 2021 | $14,445 | $537,600 | $150,000 | $387,600 |
| 2020 | $14,354 | $537,600 | $150,000 | $387,600 |
| 2019 | $14,101 | $537,600 | $150,000 | $387,600 |
| 2018 | $13,720 | $537,600 | $150,000 | $387,600 |
| 2017 | $13,838 | $537,600 | $150,000 | $387,600 |
| 2016 | $13,789 | $537,600 | $150,000 | $387,600 |
| 2015 | $13,623 | $537,600 | $150,000 | $387,600 |
| 2014 | $12,935 | $537,600 | $150,000 | $387,600 |
Agents Affiliated with this Home
-

Seller's Agent in 2020
Maryann Stack
BHHS Fox & Roach
(856) 371-2644
8 in this area
70 Total Sales
-
N
Buyer's Agent in 2020
Nancy Coleman
Weichert Corporate
(609) 760-2818
37 in this area
67 Total Sales
-

Buyer Co-Listing Agent in 2020
Dana Krisanda
Weichert Corporate
(856) 229-1892
37 in this area
66 Total Sales
-

Seller's Agent in 2016
Mary Sewell
Coldwell Banker Realty
(609) 504-5449
19 in this area
31 Total Sales
-

Seller's Agent in 2016
Robin Baselice
Weichert Corporate
(609) 254-7761
148 Total Sales
-

Buyer's Agent in 2016
Jennifer Lynch
Coldwell Banker Realty
(609) 351-4890
1 in this area
136 Total Sales
Map
Source: Bright MLS
MLS Number: 1002430546
APN: 22-05800-0000-00062-0000-C6219
- 453 Windrow Clusters Dr Unit 19
- 471 Windrow Clusters Dr Unit 23
- 408 N Stanwick Rd
- 635 E Main St Unit 5
- 318 E Central Ave
- 3 Julia Ct
- 744 Signal Light Rd
- 61 Brooks Rd
- 205 E Central Ave
- 44 Brooks Rd
- 62 Brooks Rd
- 628 Windsock Way
- 31 Bramley Rd
- 134 Plum St
- 127 Schooley St
- 125 Schooley St
- 201 Laurence Dr
- 500 Chester Ave
- 331 Bridgeboro Rd
- 8 E Oak Ave
