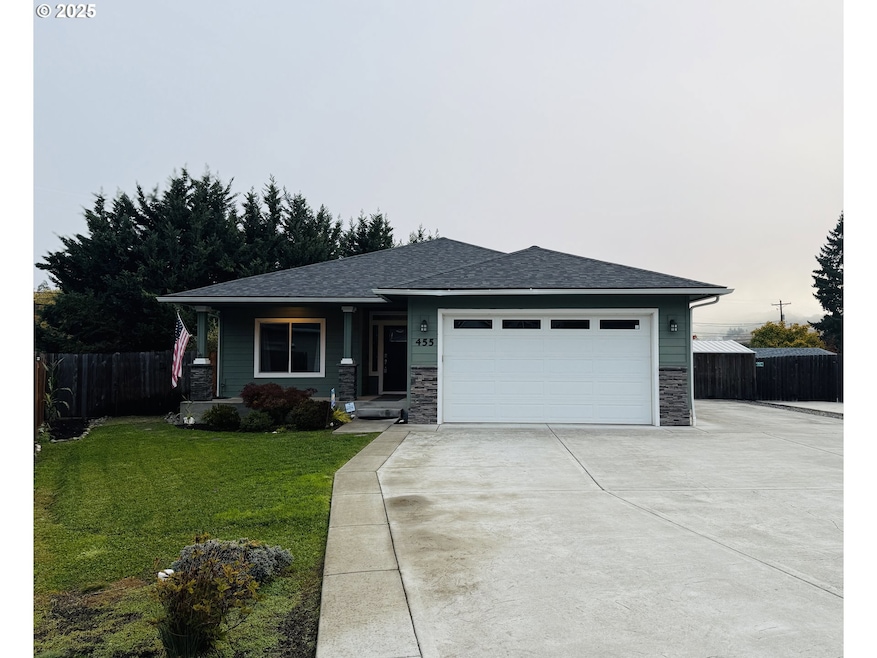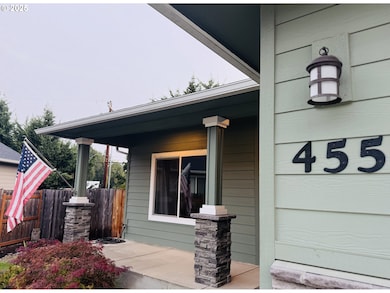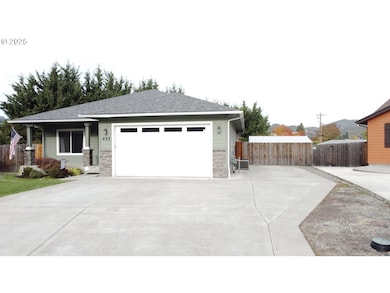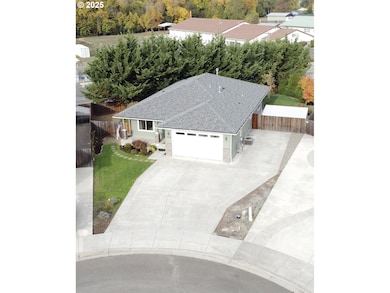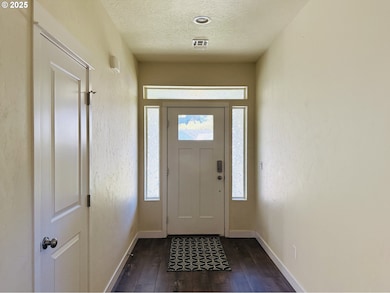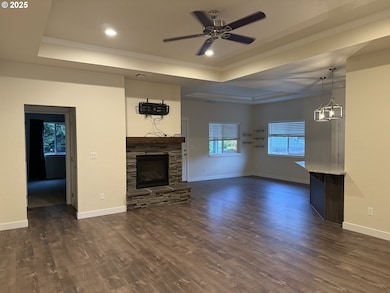455 Woody Ct Myrtle Creek, OR 97457
Estimated payment $2,552/month
Highlights
- RV Access or Parking
- Granite Countertops
- No HOA
- View of Trees or Woods
- Private Yard
- Covered Patio or Porch
About This Home
Discover this gorgeous custom-built 3-bedroom, 2-bathroom home located in a newer developed neighborhood with NO HOA and ownership of the shared community park area. Step inside to an open-concept floor plan designed for comfortable living and effortless entertaining. The spacious living room features a cozy gas fireplace with mantel, a recessed ceiling in living room and dining area, and easy access to the backyard patio.The galley-style kitchen offers stainless steel appliances, a pantry, and beautiful matching granite countertops that continue throughout the bathrooms — adding a cohesive touch of elegance. Relax in your primary suite, complete with dual walk-in closets, double sinks, a walk-in shower, a soaking garden tub, and a private water closet. Enjoy thoughtful details throughout: Bedrooms feature carpet and ceiling fans. Bathrooms finished with granite and tile flooring. Main living areas feature laminated wood floors. Utility room includes a sink and built-in storage. Outside, you’ll love the covered front and back patios, fenced backyard, and beautifully landscaped yard with sprinklers. The back patio includes a gas hookup for a grill or future fire pit — perfect for gatherings. A large outbuilding provides extra storage for tools or hobbies, and the extended driveway offers plenty of parking for vehicles, an RV, or a boat. Enjoy cozy neighborhood living with direct access to the community park, that lays within the cul-de-sac.
Home Details
Home Type
- Single Family
Est. Annual Taxes
- $3,871
Year Built
- Built in 2019
Lot Details
- 10,018 Sq Ft Lot
- Cul-De-Sac
- Fenced
- Level Lot
- Sprinkler System
- Private Yard
Parking
- 2 Car Attached Garage
- Garage Door Opener
- Driveway
- RV Access or Parking
Property Views
- Woods
- Mountain
Home Design
- Block Foundation
- Composition Roof
- Cement Siding
Interior Spaces
- 1,698 Sq Ft Home
- 1-Story Property
- Built-In Features
- Ceiling Fan
- Gas Fireplace
- Vinyl Clad Windows
- Family Room
- Living Room
- Dining Room
- Utility Room
Kitchen
- Free-Standing Gas Range
- Microwave
- Stainless Steel Appliances
- Granite Countertops
- Disposal
Flooring
- Wall to Wall Carpet
- Laminate
- Tile
Bedrooms and Bathrooms
- 3 Bedrooms
- 2 Full Bathrooms
- Soaking Tub
Basement
- Exterior Basement Entry
- Crawl Space
Outdoor Features
- Covered Patio or Porch
- Outbuilding
Schools
- Myrtle Creek Elementary School
- Coffenberry Middle School
- South Umpqua High School
Utilities
- Forced Air Heating and Cooling System
- Heating System Uses Gas
- Gas Water Heater
- High Speed Internet
Community Details
- No Home Owners Association
Listing and Financial Details
- Assessor Parcel Number R129660
Map
Home Values in the Area
Average Home Value in this Area
Tax History
| Year | Tax Paid | Tax Assessment Tax Assessment Total Assessment is a certain percentage of the fair market value that is determined by local assessors to be the total taxable value of land and additions on the property. | Land | Improvement |
|---|---|---|---|---|
| 2025 | $3,985 | $297,968 | -- | -- |
| 2024 | $3,869 | $289,290 | -- | -- |
| 2023 | $3,757 | $280,865 | $0 | $0 |
| 2022 | $3,647 | $272,685 | $0 | $0 |
| 2021 | $3,541 | $264,743 | $0 | $0 |
| 2020 | $3,438 | $257,033 | $0 | $0 |
| 2019 | $459 | $35,000 | $0 | $0 |
| 2018 | $395 | $31,150 | $0 | $0 |
| 2017 | $457 | $36,050 | $0 | $0 |
| 2016 | $453 | $35,460 | $0 | $0 |
| 2015 | $439 | $34,428 | $0 | $0 |
| 2014 | $428 | $33,426 | $0 | $0 |
| 2013 | -- | $25,000 | $0 | $0 |
Property History
| Date | Event | Price | List to Sale | Price per Sq Ft | Prior Sale |
|---|---|---|---|---|---|
| 10/24/2025 10/24/25 | For Sale | $425,000 | +46.6% | $250 / Sq Ft | |
| 07/17/2019 07/17/19 | Sold | $290,000 | -1.7% | $176 / Sq Ft | View Prior Sale |
| 05/14/2019 05/14/19 | Pending | -- | -- | -- | |
| 05/13/2019 05/13/19 | For Sale | $295,000 | -- | $179 / Sq Ft |
Purchase History
| Date | Type | Sale Price | Title Company |
|---|---|---|---|
| Warranty Deed | $290,000 | First American Title | |
| Warranty Deed | $38,500 | First American Title | |
| Warranty Deed | $8,762 | First American Title |
Mortgage History
| Date | Status | Loan Amount | Loan Type |
|---|---|---|---|
| Closed | $232,000 | New Conventional |
Source: Regional Multiple Listing Service (RMLS)
MLS Number: 313736309
APN: R129180
- 480 Woody Ct
- 629 NE Johnson St
- 206 NE Laurel Ave
- 195 SE Mill St
- 407 NE Waite St
- 331 NE Laurel Ave
- 231 Chestnut St
- 130 SE Mill St
- 186 NE Division St
- 961 NE Broadway St
- 606 NW Nichol Ave
- 195 NE Sandy Terrace
- 635 NW 4th Ave
- 0 S Main St Unit 24686107
- 0 NE Simpson Ln Unit 734646510
- 728 NW Morrison Ave
- 910 NE Leon Ave
- 0 SE Meadowlark Ave Unit 370339863
- 0 N Main St
- 0 SE Ardis Ave Unit 7 24085450
