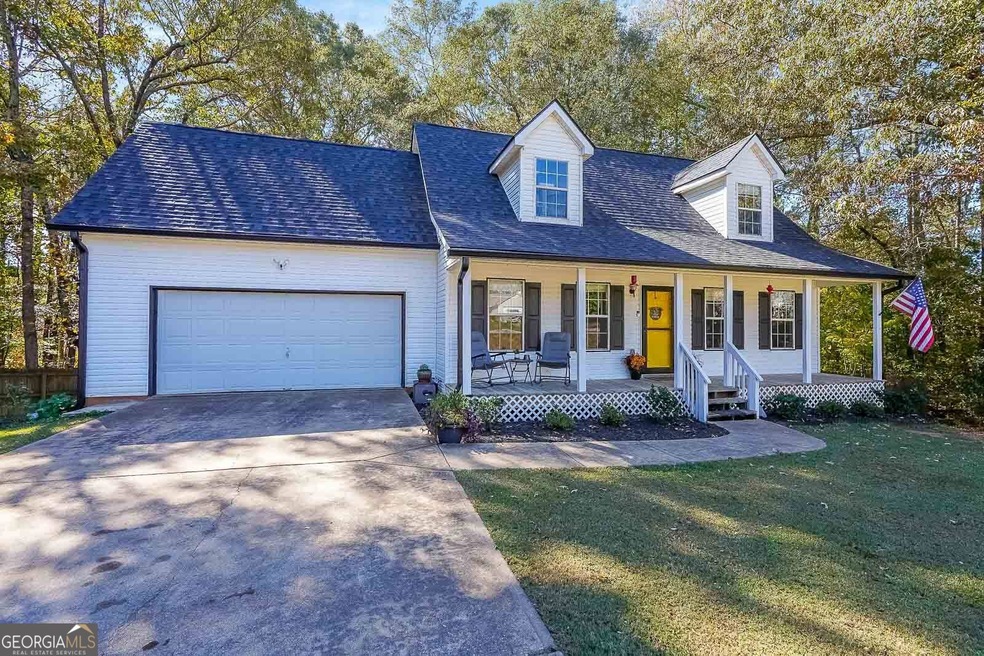!!!!PRICE IMPROVEMENT!!!! Charming Cape Cod Style Home in Loganville, Georgia - 3 Bed, 2 Bath, Unfinished Basement on 1 Acre - Including Refrigerator and Stove! Welcome to your dream home in Loganville, Georgia! This beautiful Cape Cod style house boasts 3 bedrooms, 2 bathrooms, and a generous one-acre lot for all your outdoor desires. And the best part? The roof is LESS THAN SIX MONTHS OLD and a newer HVAC unit recently serviceda in addition to the refrigerator and stove conveying with the property, making it even more move-in ready! As you enter, you'll be greeted by a cozy and inviting living room. The kitchen features modern appliances, including the refrigerator and stove, and counter space for all your culinary adventures. The adjacent dining area offers a wonderful space for family meals and gatherings. The main floor also includes a master bedroom with an ensuite bathroom, providing a retreat for relaxation. Upstairs, you'll find two more bedrooms and another full bath, ideal for family and guests. Don't forget about the detached garage and expansive one-acre lot, offering endless possibilities for gardening, outdoor activities, or even adding your own personal touch, a blank canvas for your imagination. The unfinished basement provides ample storage space or the potential to create the perfect bonus area to suit your needs. This home is your piece of serenity in Loganville, Georgia, offering a tranquil escape from the hustle and bustle, yet it's just a short drive to local amenities, schools, and parks. With its classic Cape Cod charm, spacious living spaces, and the convenience of included appliances, this property is a true gem in Loganville, Georgia. Don't miss the opportunity to make it your own!

