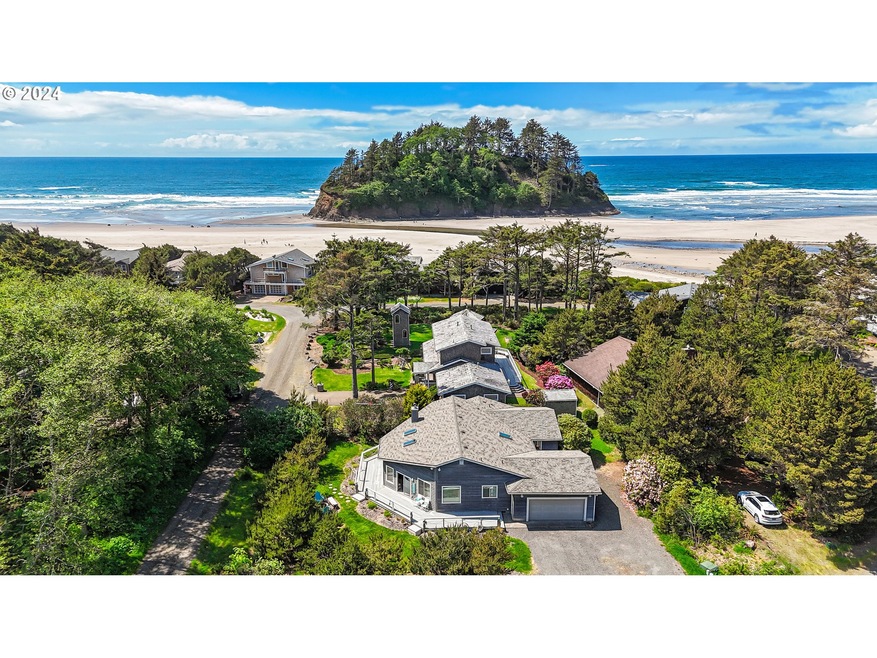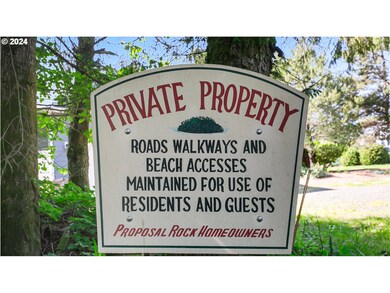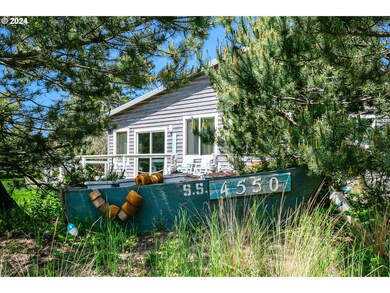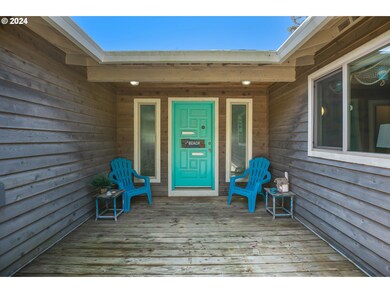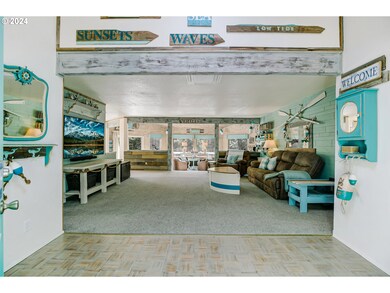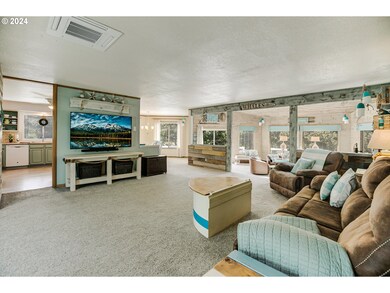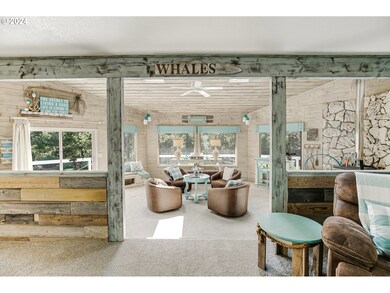
4550 Blue Heron Ln Neskowin, OR 97149
Highlights
- Deck
- Vaulted Ceiling
- Private Yard
- Wood Burning Stove
- Corner Lot
- 1-minute walk to Neskowin Beach State Recreation Site
About This Home
As of June 2024A true coastal retreat on one level in a private gated community with exclusive access to the beach which is just steps from the back deck where you can hear the waves crash into Proposal Rock. This playful bungalow has 1870sqft, wide open living spaces, wood burning stove, three bedrooms and two full bathrooms on almost a quarter of an acre. In addition to the recent countless aesthetic updates and newer cedar siding, the structure and the home itself has had the following upgrades in the past four years: a new 50-year roof, skylights, heat pump with mini split, hot water heater and carpet throughout. The interior lives cozy while being spacious and able to entertain guests. There is a great flow between the sunken living room and wraparound deck and fire pit. Because this community is small and private, the neighborhood traffic and foot traffic are both controlled and minimal. From the back deck is a short path to Proposal Rock and Neskowin?s infamous 2000 year old Ghost Forest. The town of Neskowin itself is quaint and without too much activity while being situated between Lincoln City and Pacific City. So you are in close proximity to major coastal amenities and events while feeling the peace of being far away from crowds. You need to see this home and explore this community in person in order to truly appreciate it. *One bedroom is non-conforming (no closet).
Last Agent to Sell the Property
Earnest Real Estate License #201207551 Listed on: 05/23/2024
Home Details
Home Type
- Single Family
Est. Annual Taxes
- $4,627
Year Built
- Built in 1983
Lot Details
- 10,018 Sq Ft Lot
- Property fronts a private road
- Corner Lot
- Level Lot
- Private Yard
HOA Fees
- $33 Monthly HOA Fees
Parking
- 2 Car Attached Garage
- Driveway
- Off-Street Parking
Home Design
- Bungalow
- Composition Roof
- Wood Siding
- Concrete Perimeter Foundation
Interior Spaces
- 1,870 Sq Ft Home
- 1-Story Property
- Vaulted Ceiling
- Ceiling Fan
- Wood Burning Stove
- Wood Burning Fireplace
- Vinyl Clad Windows
- Family Room
- Living Room
- Dining Room
- Crawl Space
Kitchen
- Free-Standing Range
- Dishwasher
- Disposal
Flooring
- Wall to Wall Carpet
- Laminate
Bedrooms and Bathrooms
- 3 Bedrooms
- 2 Full Bathrooms
Outdoor Features
- Deck
- Patio
- Fire Pit
- Porch
Schools
- Nestucca Valley Elementary And Middle School
- Nestucca High School
Utilities
- Cooling Available
- Heat Pump System
- Mini Split Heat Pump
- Baseboard Heating
- Electric Water Heater
- High Speed Internet
Community Details
- Proposal Rock Homeowners, Inc Association, Phone Number (503) 244-1533
Listing and Financial Details
- Assessor Parcel Number 256733
Ownership History
Purchase Details
Home Financials for this Owner
Home Financials are based on the most recent Mortgage that was taken out on this home.Purchase Details
Home Financials for this Owner
Home Financials are based on the most recent Mortgage that was taken out on this home.Purchase Details
Purchase Details
Home Financials for this Owner
Home Financials are based on the most recent Mortgage that was taken out on this home.Similar Homes in the area
Home Values in the Area
Average Home Value in this Area
Purchase History
| Date | Type | Sale Price | Title Company |
|---|---|---|---|
| Warranty Deed | $737,000 | Western Title | |
| Warranty Deed | $262,000 | Western Title & Escrow | |
| Interfamily Deed Transfer | -- | None Available | |
| Interfamily Deed Transfer | -- | None Available |
Mortgage History
| Date | Status | Loan Amount | Loan Type |
|---|---|---|---|
| Previous Owner | $189,075 | New Conventional | |
| Previous Owner | $209,600 | New Conventional | |
| Previous Owner | $200,000 | New Conventional | |
| Previous Owner | $200,000 | Unknown |
Property History
| Date | Event | Price | Change | Sq Ft Price |
|---|---|---|---|---|
| 06/21/2024 06/21/24 | Sold | $737,000 | +1.0% | $394 / Sq Ft |
| 05/31/2024 05/31/24 | Pending | -- | -- | -- |
| 05/23/2024 05/23/24 | For Sale | $729,900 | +178.6% | $390 / Sq Ft |
| 11/01/2013 11/01/13 | Sold | $262,000 | -6.1% | $140 / Sq Ft |
| 09/27/2013 09/27/13 | Pending | -- | -- | -- |
| 08/23/2013 08/23/13 | For Sale | $279,000 | -- | $149 / Sq Ft |
Tax History Compared to Growth
Tax History
| Year | Tax Paid | Tax Assessment Tax Assessment Total Assessment is a certain percentage of the fair market value that is determined by local assessors to be the total taxable value of land and additions on the property. | Land | Improvement |
|---|---|---|---|---|
| 2024 | $4,616 | $368,720 | $166,740 | $201,980 |
| 2023 | $4,627 | $357,990 | $161,880 | $196,110 |
| 2022 | $4,464 | $347,570 | $157,160 | $190,410 |
| 2021 | $4,340 | $337,450 | $152,580 | $184,870 |
| 2020 | $4,234 | $327,630 | $148,140 | $179,490 |
| 2019 | $4,146 | $318,090 | $143,830 | $174,260 |
| 2018 | $3,796 | $308,830 | $139,630 | $169,200 |
| 2017 | $3,373 | $299,840 | $135,560 | $164,280 |
| 2016 | $3,094 | $289,900 | $136,720 | $153,180 |
| 2015 | $3,221 | $283,250 | $134,400 | $148,850 |
| 2014 | $3,102 | $271,080 | $135,560 | $135,520 |
| 2013 | -- | $296,210 | $150,940 | $145,270 |
Agents Affiliated with this Home
-

Seller's Agent in 2024
Francisco Stoller
Earnest Real Estate
(503) 939-6818
87 Total Sales
-
O
Buyer's Agent in 2024
OR and WA Non Rmls
Non Rmls Broker
-
D
Seller's Agent in 2013
Dawn Barker
Windermere Distinctive Coastal Properties
-
J
Buyer's Agent in 2013
Janis Hood
Rob Trost Real Estate, LLC
Map
Source: Regional Multiple Listing Service (RMLS)
MLS Number: 24426495
APN: R0256733
- 48988 S Highway 101 (#338) Hwy
- 49800 Proposal Rock Loop
- 49000 Highway 101 S Unit A Share B
- 49000 Highway 101 S Unit A share D
- 49008 U S 101 S Unit E, Rotation C
- 49400 Blk Nescove Dr Tl303
- 50507 Proposal Rock Loop
- 48990 U S 101 S
- 48988 S Hwy 101 Unit 130
- 48988 Highway 101 S Unit 338
- 4205 Knoll Terrace
- 3102 S Beach Rd
- TL 3102 S Beach Rd
- 3301 S Beach Rd
- 51020 Proposal Ct
- 4800 Blk Valley View Dr Tl 4000
- 4330 McMinnville
- 48570 Hawk Dr
- 50000 S Beach Rd Unit 2200
- 4445 Independence Ave
