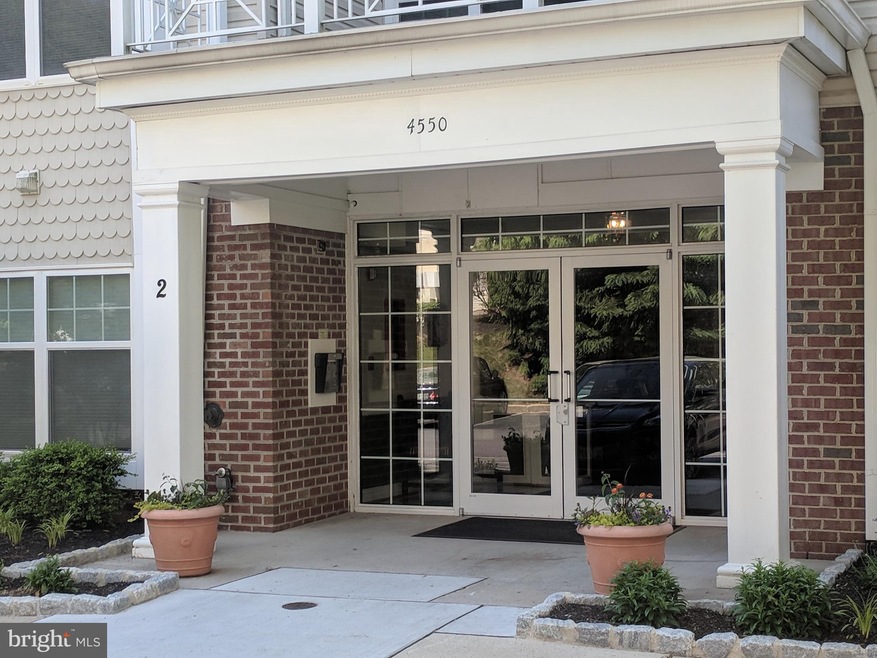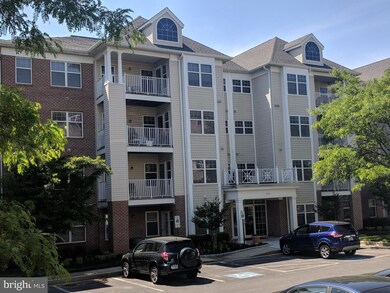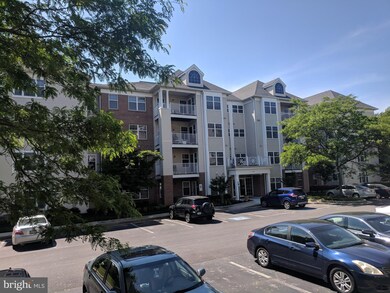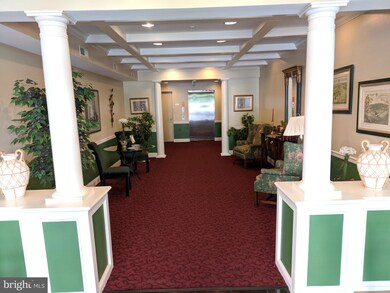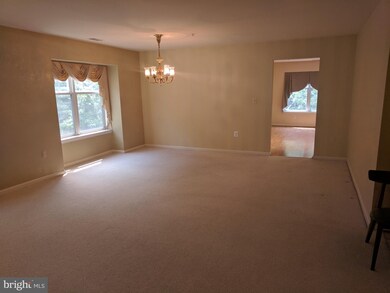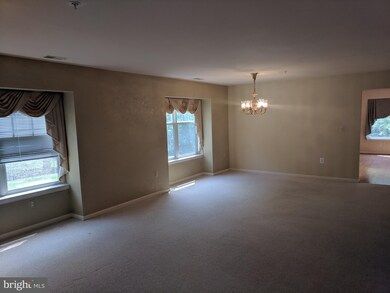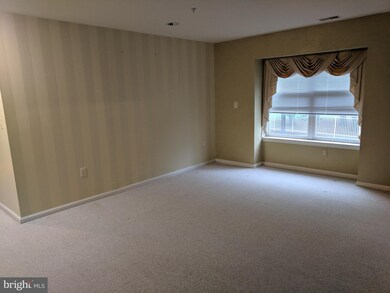
4550 Chaucer Way Unit 202 Owings Mills, MD 21117
Highlights
- Gated Community
- Traditional Architecture
- Den
- Open Floorplan
- Main Floor Bedroom
- Eat-In Kitchen
About This Home
As of February 2025MOVE RIGHT INTO THIS BEAUTIFUL 2 BEDROOM, 2 BATH CONDO IN THE QUIET GATED COMMUNITY OF BECKETT GREEN. FEATURES INCLUDE SPACIOUS LIVING AND DINING ROOM, DEN, LARGE EAT-IN KITCHEN/FAMILY ROOM WITH A WALK IN PANTRY, BEAUTIFUL MASTER BEDROOM SUITE WITH WALK IN CLOSET, FULL BATH WITH SHOWER. LAUNDRY ROOM WITH STORAGE AREA. CLOSE TO SHOPPING/RESTAURANTS, 795 AND THE METRO.
Property Details
Home Type
- Condominium
Est. Annual Taxes
- $3,111
Year Built
- Built in 1998
HOA Fees
- $250 Monthly HOA Fees
Home Design
- Traditional Architecture
Interior Spaces
- 1,900 Sq Ft Home
- Property has 1 Level
- Open Floorplan
- Ceiling Fan
- Window Treatments
- Entrance Foyer
- Combination Dining and Living Room
- Den
- Carpet
Kitchen
- Eat-In Kitchen
- Gas Oven or Range
- Range Hood
- Microwave
- Ice Maker
- Dishwasher
- Kitchen Island
- Disposal
Bedrooms and Bathrooms
- 2 Main Level Bedrooms
- En-Suite Primary Bedroom
- En-Suite Bathroom
- 2 Full Bathrooms
Laundry
- Laundry Room
- Electric Dryer
- Washer
Parking
- Handicap Parking
- Parking Lot
- Unassigned Parking
Accessible Home Design
- Accessible Elevator Installed
- Level Entry For Accessibility
- Low Pile Carpeting
Schools
- New Town Elementary School
- Deer Park Middle Magnet School
- New Town High School
Utilities
- Forced Air Heating and Cooling System
- Vented Exhaust Fan
- 200+ Amp Service
- Natural Gas Water Heater
Listing and Financial Details
- Home warranty included in the sale of the property
- Assessor Parcel Number 04022300003521
Community Details
Overview
- Association fees include all ground fee, common area maintenance, exterior building maintenance, lawn maintenance, management, road maintenance, security gate, trash
- Low-Rise Condominium
- Beckett Green Community
- Beckett Green Subdivision
Pet Policy
- Pets Allowed
- Pet Size Limit
Security
- Gated Community
Ownership History
Purchase Details
Home Financials for this Owner
Home Financials are based on the most recent Mortgage that was taken out on this home.Purchase Details
Home Financials for this Owner
Home Financials are based on the most recent Mortgage that was taken out on this home.Purchase Details
Purchase Details
Similar Homes in the area
Home Values in the Area
Average Home Value in this Area
Purchase History
| Date | Type | Sale Price | Title Company |
|---|---|---|---|
| Special Warranty Deed | $270,000 | New World Title | |
| Special Warranty Deed | $270,000 | New World Title | |
| Deed | $175,725 | Castle Title Llc | |
| Interfamily Deed Transfer | -- | None Available | |
| Deed | $143,792 | -- |
Mortgage History
| Date | Status | Loan Amount | Loan Type |
|---|---|---|---|
| Previous Owner | $170,450 | New Conventional | |
| Previous Owner | $5,000 | New Conventional |
Property History
| Date | Event | Price | Change | Sq Ft Price |
|---|---|---|---|---|
| 02/28/2025 02/28/25 | Sold | $270,000 | -3.6% | $139 / Sq Ft |
| 02/04/2025 02/04/25 | Pending | -- | -- | -- |
| 01/10/2025 01/10/25 | Price Changed | $280,121 | -6.6% | $144 / Sq Ft |
| 11/27/2024 11/27/24 | For Sale | $299,900 | 0.0% | $154 / Sq Ft |
| 11/26/2024 11/26/24 | Price Changed | $299,900 | +70.7% | $154 / Sq Ft |
| 08/26/2019 08/26/19 | Sold | $175,725 | -2.3% | $92 / Sq Ft |
| 06/13/2019 06/13/19 | Pending | -- | -- | -- |
| 05/17/2019 05/17/19 | For Sale | $179,900 | -- | $95 / Sq Ft |
Tax History Compared to Growth
Tax History
| Year | Tax Paid | Tax Assessment Tax Assessment Total Assessment is a certain percentage of the fair market value that is determined by local assessors to be the total taxable value of land and additions on the property. | Land | Improvement |
|---|---|---|---|---|
| 2025 | $3,879 | $246,667 | -- | -- |
| 2024 | $3,879 | $225,000 | $45,000 | $180,000 |
| 2023 | $1,831 | $210,000 | $0 | $0 |
| 2022 | $3,413 | $195,000 | $0 | $0 |
| 2021 | $3,009 | $180,000 | $45,000 | $135,000 |
| 2020 | $2,164 | $178,567 | $0 | $0 |
| 2019 | $2,147 | $177,133 | $0 | $0 |
| 2018 | $3,092 | $175,700 | $37,400 | $138,300 |
| 2017 | $2,795 | $169,800 | $0 | $0 |
| 2016 | $2,866 | $163,900 | $0 | $0 |
| 2015 | $2,866 | $158,000 | $0 | $0 |
| 2014 | $2,866 | $158,000 | $0 | $0 |
Agents Affiliated with this Home
-
A
Seller's Agent in 2025
Alita Credell
ExecuHome Realty
(443) 250-4392
2 in this area
54 Total Sales
-

Buyer's Agent in 2025
Gennady Fayer
Fathom Realty
(443) 324-3280
2 in this area
57 Total Sales
-

Seller's Agent in 2019
Joseph Stephens
RE/MAX
(410) 591-9332
59 Total Sales
-

Seller Co-Listing Agent in 2019
Olivia Stephens
RE/MAX
(410) 746-4980
82 Total Sales
Map
Source: Bright MLS
MLS Number: MDBC458218
APN: 02-2300003521
- 4500 Chaucer Way Unit 101
- 9525 Elizabeth Howe Ln
- 4611 Kings Mill Way
- 9436 Davy Ln Unit 475
- 9366 Seney Ln Unit 563
- 9447 James MacGowan Ln Unit 433
- 9545 Elizabeth Howe Ln
- 9435 James MacGowan Ln Unit 439
- 9310 Seney Ln Unit 555
- 9316 Seney Ln Unit 558
- 4321 Plinlimmon Dr
- 9608 Julia Ln
- 9440 Adelaide Ln
- 4450 Potts Ct Unit 575
- 9438 Adelaide Ln
- 9616 Julia Ln
- 9532 Lyons Mill Rd
- 9402 James MacGowan Ln Unit 611
- 4425 Potts Ct Unit 596
- 9501 Whitehurst Dr
